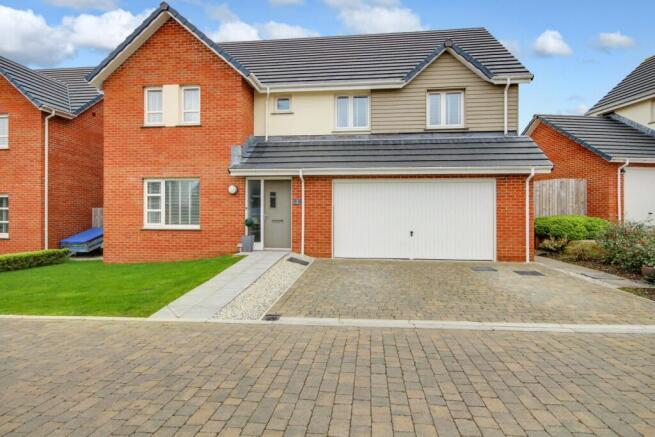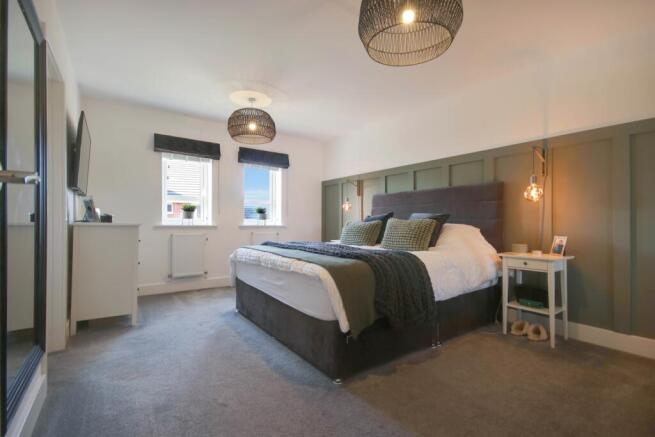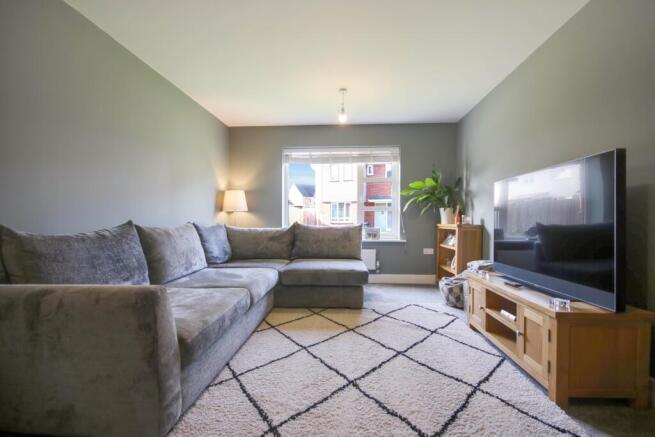Highgrove, Barnstaple, Devon, EX31

- PROPERTY TYPE
Detached
- BEDROOMS
5
- BATHROOMS
3
- SIZE
Ask agent
- TENUREDescribes how you own a property. There are different types of tenure - freehold, leasehold, and commonhold.Read more about tenure in our glossary page.
Freehold
Key features
- 5 Double Bedrooms
- Wonderful Family Home
- Open Plan Kitchen Diner with Bi-fold Doors
- Double Garage
- Remainder of NHBC Warranty
- Close to Excellent Local Amenities
- Good Size Family Gardens
- Cul-de-sac Location
- Excellent Commuter Links
- Call NOW 24/7 or book instantly online to View
Description
The modern development of Highgrove is not only an immaculate place to call home, but you and your family won't find a better quality of life living on the outskirts of Barnstaple town, with access to play parks for the kids and within proximity to an award-winning fish and chip shop, pubs, Petroc college, supermarket, post office and schools.
Barnstaple town centre is connected via the bus route or a healthy walk with its array of local and national retailers, pubs, restaurants, multi-screen cinemas, leisure centres and places of worship. This location offers the best of both worlds, being quiet and on a no-through road but being within striking distance of all amenities and the A361 and beyond for those of you who commute.
On approach to the property y, ou will notice the impressive brick pathed private cul-de-sac leading seamlessly to your spacious double-width driveway in front of the double electric up-and-over garage door. There is a neat attractive area of lawned front garden with gated access to the rear garden and a pretty pathway leading to the main entrance door. Stepping over the threshold and into the property you arrive in the spacious entrance hall offering you access to the living room, garage, carpeted stairs rising to the first floor, storage cupboard and the hub of the home - the kitchen diner.
Starting at the front of the property you will find a good-sized lounge, where there is ample floor space for a sofa set, TV cabinet and additional freestanding storage units. A theme that runs through this home is the modern fitted blinds which not only for this room to enjoy plenty of natural light through even the dullest of days but also out all sunlight when you need a couple of hours cosied up in front of a good film.
The Kitchen diner benefits from the majority of the ground-floor property width, here you will find a range of gorgeous matching soft close wall and base units alongside ample worktop space for letting out your inner Jamie Oliver whilst entertaining guests in the dining area. The kitchen also boasts several fitted appliances such as; a dishwasher, fridge freezer, stainless steel sink with drainer and mixer taps and an induction hob with an electric oven.
The dining area, which currently accommodates a large table and set of 6 chairs is slightly too formal for you and your spouse then the breakfast bar makes for a lovely spot to chill out of an evening over a bottle of wine ... or two. Our kitchen area also offers a very handy utility room with space and plumbing for white goods, keeping them out of sight and out of mind. A stainless steel sink allows the lucky owner to wash muddy boots and dog leads without walking through your immaculate home. A UPVC door gains access to the side of the property. A downstairs W.C. with a wash handbasin is also a bonus for the younger members of the family.
Upstairs and onto the first floor we have 5 double bedrooms. Starting with the master which benefits from views over the front elevation, this beautiful size room has wall-length built-in wardrobes with plenty of space for any other free-standing furniture. No matter what will be complete without a master ensuite, this particular one again has been done to the same standard as the rest of the house, with a low-level WC, wash hand basin and walk-in shower.
Bedrooms 3 and 4 are similar in size and both overlook the front elevation, both good-sized double rooms, easily accommodating free-standing furniture alongside their very own built-in wardrobes. The floor space found in both rooms makes for spacious comfortable living. Bedroom 5 is currently being utilised as a huge dressing room with beautiful views over the rear garden. With built-in wardrobes, this room is still a good size double and would be perfect for the smaller members of the family.
Bedroom 2 has a soft spot with us at Ewemove, as it boasts views over the private rear garden plenty of space for any furniture you may need, bright and airy. The perfect guest room in the perfect house!
Outside, you will find a beautifully laid lawn rear garden with an elevated patio area to the far border, meaning you can take in the last of the summer sun in the evening while enjoying a BBQ and cocktails kicking back on the garden furniture. If the little ones need to burn some energy then the lawn is plenty big enough for a 5-a-side kick about.
This property really will blow your socks off! 5 double bedrooms, a master ensuite, a double garage, a large kitchen diner, a beautiful rear garden and the perfect flow for all the family. So what are you waiting for? Call to book a viewing.
Tenure - Freehold / Parking - Double Garage and Driveway /Garden - East Facing / Nearest shop - 0.8 miles / Nearest school - Sticklepath Community School - 1.3miles / Nearest Bus Stop - 0.8 miles / Nearest Pub - 0.8 miles
- COUNCIL TAXA payment made to your local authority in order to pay for local services like schools, libraries, and refuse collection. The amount you pay depends on the value of the property.Read more about council Tax in our glossary page.
- Band: F
- PARKINGDetails of how and where vehicles can be parked, and any associated costs.Read more about parking in our glossary page.
- Yes
- GARDENA property has access to an outdoor space, which could be private or shared.
- Yes
- ACCESSIBILITYHow a property has been adapted to meet the needs of vulnerable or disabled individuals.Read more about accessibility in our glossary page.
- Ask agent
Highgrove, Barnstaple, Devon, EX31
Add an important place to see how long it'd take to get there from our property listings.
__mins driving to your place
Your mortgage
Notes
Staying secure when looking for property
Ensure you're up to date with our latest advice on how to avoid fraud or scams when looking for property online.
Visit our security centre to find out moreDisclaimer - Property reference 10619872. The information displayed about this property comprises a property advertisement. Rightmove.co.uk makes no warranty as to the accuracy or completeness of the advertisement or any linked or associated information, and Rightmove has no control over the content. This property advertisement does not constitute property particulars. The information is provided and maintained by EweMove, Covering North Devon. Please contact the selling agent or developer directly to obtain any information which may be available under the terms of The Energy Performance of Buildings (Certificates and Inspections) (England and Wales) Regulations 2007 or the Home Report if in relation to a residential property in Scotland.
*This is the average speed from the provider with the fastest broadband package available at this postcode. The average speed displayed is based on the download speeds of at least 50% of customers at peak time (8pm to 10pm). Fibre/cable services at the postcode are subject to availability and may differ between properties within a postcode. Speeds can be affected by a range of technical and environmental factors. The speed at the property may be lower than that listed above. You can check the estimated speed and confirm availability to a property prior to purchasing on the broadband provider's website. Providers may increase charges. The information is provided and maintained by Decision Technologies Limited. **This is indicative only and based on a 2-person household with multiple devices and simultaneous usage. Broadband performance is affected by multiple factors including number of occupants and devices, simultaneous usage, router range etc. For more information speak to your broadband provider.
Map data ©OpenStreetMap contributors.




