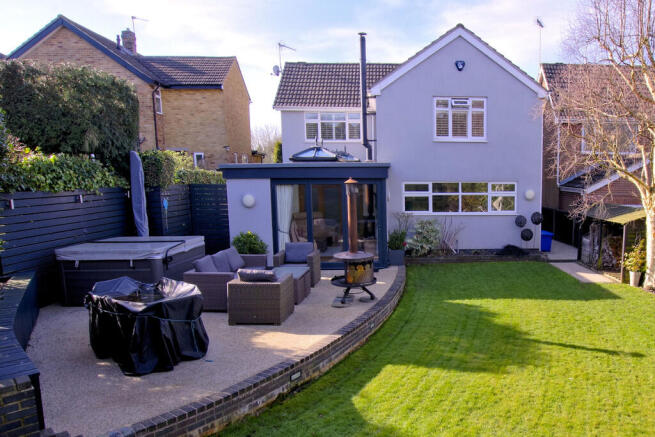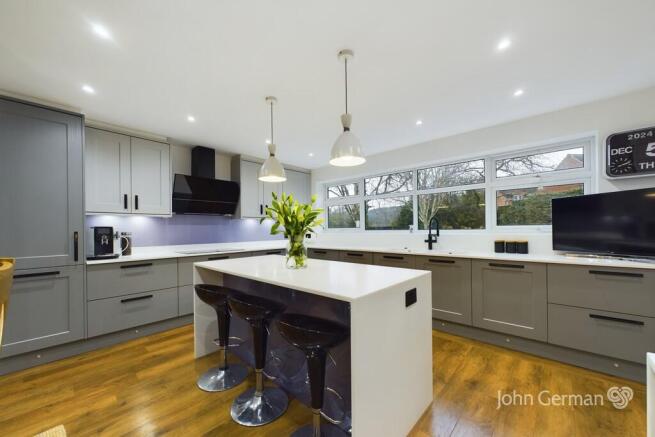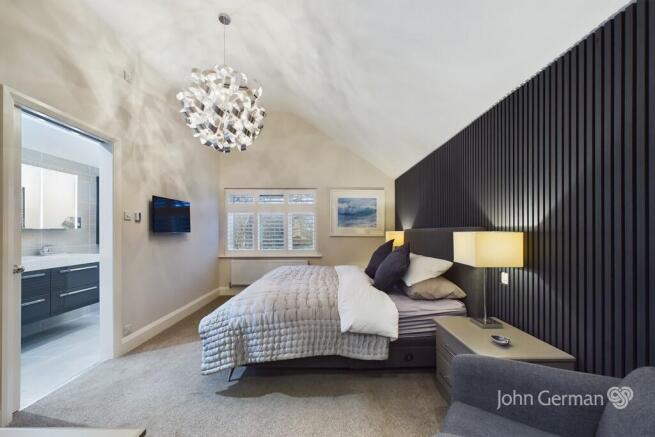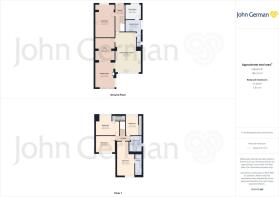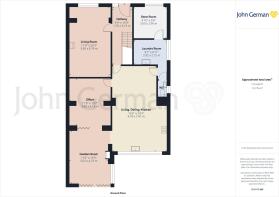
Parsonwood Hill, Whitwick

- PROPERTY TYPE
Detached
- BEDROOMS
4
- BATHROOMS
2
- SIZE
1,991 sq ft
185 sq m
- TENUREDescribes how you own a property. There are different types of tenure - freehold, leasehold, and commonhold.Read more about tenure in our glossary page.
Freehold
Key features
- Stunning extended home
- Four double bedrooms
- Breathtaking open plan kitchen
- Elegant living room
- Striking garden room
- Versatile family room/home office
- Luxurious bathrooms
- EPC rating C. Council tax band D.
- Private rear garden
Description
Surrounded by stunning countryside, it provides scenic walking trails, including those in the nearby Cademan Wood and Grace Dieu Park and Priory. Whitwick St John The Baptist CE Primary School and a Pre school conveniently lie within walking distance at far the end of the Road. The village boasts a variety of local amenities such as independent shops, traditional pubs, cafes and chemist. It is well-connected, with easy access to Coalville, Loughborough and Leicester, as well as major road links like the M1 and A42, making it ideal for commuters.
On the ground floor, rooms have been reimagined to create spaces that cater to modern living. To one side of the welcoming entrance hallway is the first of the three reception rooms, an elegant living room featuring an Esse log burner stove, creating a warm and inviting focal point. A front-facing shuttered window enhances the charm of the space.
Return to the hallway, where beautiful Karndean flooring flows seamlessly beneath your feet, leading you into the heart of the home - the breathtaking, extended 24' open-plan living, dining and kitchen area. Soft-close contemporary cabinets wrap around two sides of the room, providing ample storage. The sleek, seamless 'Wharf' white countertops add a touch of sophistication and durability, flowing beautifully around the kitchen and into the wide statement picture window. Comprehensively equipped, the kitchen features an inset double-bowl sink with waste disposal and a Blanco boiling water tap, a Samsung induction hob with a matching hood, an integrated Samsung fridge freezer, and a Neff integrated dishwasher. At the heart of the kitchen is a large central breakfast island, topped with a seamless waterfall-edge countertop, beneath which are dual Samsung pyrolytic steam ovens, combining style and functionality. The room easily accommodates a dining table for eight or more while still providing ample space for informal family seating.
Lying open-plan to this stunning living space is the striking garden room, featuring glazed picture windows, bifolding doors, and a glass lantern roof with remote control blinds. This exceptional space seamlessly connects indoor and outdoor living, flooding the room with natural light. A freestanding feature log-burning stove ensures warmth and cosiness, even on the coldest winter days.
Internal bi-folding doors separate the garden room from the adjacent family room/home office, offering versatility to suit your needs. Open them to create a spacious, flowing area perfect for large family gatherings, or keep them closed for a cosy, contained workspace ideal for working from home.
The owners have cleverly repurposed the rear half of the garage to create a luxurious laundry room, maximizing functionality. An internal door provides access to the remaining portion of the garage, now serving as an invaluable storage space. Lastly, on the ground floor is a beautifully designed modern guest WC.
Upstairs, you'll find four generously sized double bedrooms, all featuring fitted wardrobes.
The master suite is a true sanctuary. A walk-through dressing area, lined on both sides with wardrobes and drawers, leads into a spacious room with a vaulted ceiling, shuttered window and feature contemporary panelling, creating a cosy yet luxurious retreat.
But that's not all - adjacent to the bedroom is a stunning private ensuite shower room, thoughtfully designed for both style and comfort. It boasts a large floating vanity unit with inset double wash basins, a double-width shower enclosure with a rainfall showerhead, a floating WC, and a tall towel radiator. The vaulted ceiling, complete with an inset electric Velux skylight, allows for natural light, enhancing its airy, spa-like feel.
The principal bathroom is equally well-appointed to a high standard, featuring a matching double sink vanity unit. A corner quadrant shower enclosure with a rainfall showerhead offers a luxurious experience, while attractive wall tiling adds a touch of elegance. For ultimate relaxation, a freestanding contemporary tub bath provides the perfect spot for unwinding and soaking away the day's worries.
To view this stunning property, please contact John German Ashby office.
Tenure: Freehold (purchasers are advised to satisfy themselves as to the tenure via their legal representative).
Please note: It is quite common for some properties to have a Ring doorbell and internal recording devices.
Property construction: Standard
Parking: Drive
Electricity supply: Mains
Water supply: Mains
Sewerage: Mains
Heating: Gas
(Purchasers are advised to satisfy themselves as to their suitability).
Broadband type: Fibre - See Ofcom link for speed:
Mobile signal/coverage: See Ofcom link
Local Authority/Tax Band: North West Leicestershire District Council / Tax Band D
Useful Websites:
Our Ref: JGA/14022025
The property information provided by John German Estate Agents Ltd is based on enquiries made of the vendor and from information available in the public domain. If there is any point on which you require further clarification, please contact the office and we will be pleased to check the information for you, particularly if contemplating travelling some distance to view the property. Please note if your enquiry is of a legal or structural nature, we advise you to seek advice from a qualified professional in their relevant field.
Brochures
Brochure- COUNCIL TAXA payment made to your local authority in order to pay for local services like schools, libraries, and refuse collection. The amount you pay depends on the value of the property.Read more about council Tax in our glossary page.
- Band: D
- PARKINGDetails of how and where vehicles can be parked, and any associated costs.Read more about parking in our glossary page.
- Off street
- GARDENA property has access to an outdoor space, which could be private or shared.
- Yes
- ACCESSIBILITYHow a property has been adapted to meet the needs of vulnerable or disabled individuals.Read more about accessibility in our glossary page.
- Ask agent
Parsonwood Hill, Whitwick
Add an important place to see how long it'd take to get there from our property listings.
__mins driving to your place



Your mortgage
Notes
Staying secure when looking for property
Ensure you're up to date with our latest advice on how to avoid fraud or scams when looking for property online.
Visit our security centre to find out moreDisclaimer - Property reference 100953101905. The information displayed about this property comprises a property advertisement. Rightmove.co.uk makes no warranty as to the accuracy or completeness of the advertisement or any linked or associated information, and Rightmove has no control over the content. This property advertisement does not constitute property particulars. The information is provided and maintained by John German, Ashby de la Zouch. Please contact the selling agent or developer directly to obtain any information which may be available under the terms of The Energy Performance of Buildings (Certificates and Inspections) (England and Wales) Regulations 2007 or the Home Report if in relation to a residential property in Scotland.
*This is the average speed from the provider with the fastest broadband package available at this postcode. The average speed displayed is based on the download speeds of at least 50% of customers at peak time (8pm to 10pm). Fibre/cable services at the postcode are subject to availability and may differ between properties within a postcode. Speeds can be affected by a range of technical and environmental factors. The speed at the property may be lower than that listed above. You can check the estimated speed and confirm availability to a property prior to purchasing on the broadband provider's website. Providers may increase charges. The information is provided and maintained by Decision Technologies Limited. **This is indicative only and based on a 2-person household with multiple devices and simultaneous usage. Broadband performance is affected by multiple factors including number of occupants and devices, simultaneous usage, router range etc. For more information speak to your broadband provider.
Map data ©OpenStreetMap contributors.
