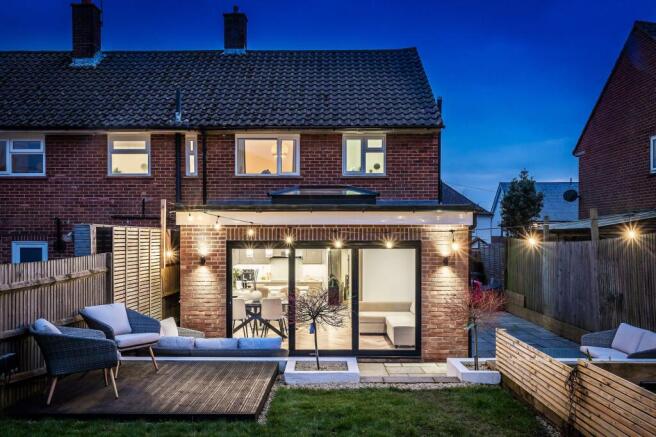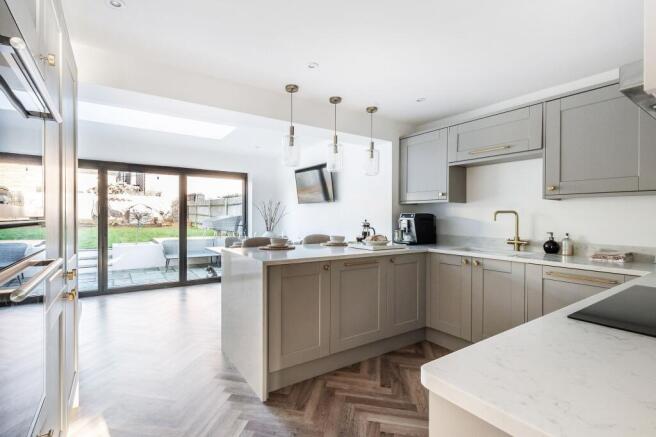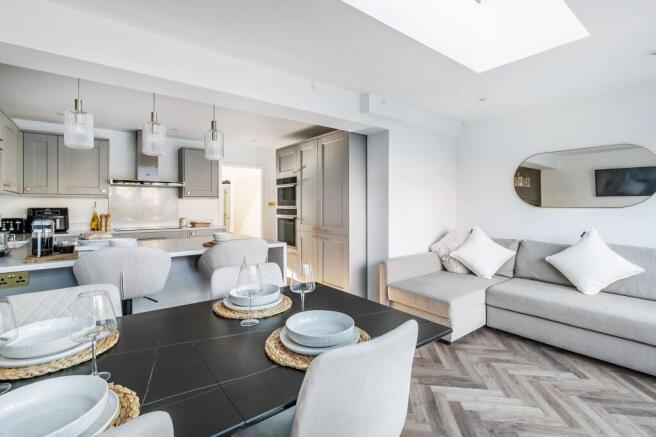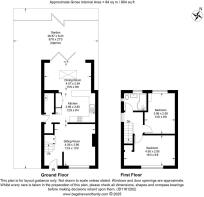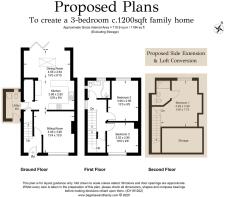Powder Mill Lane, Tunbridge Wells, TN4

- PROPERTY TYPE
Terraced
- BEDROOMS
2
- BATHROOMS
1
- SIZE
904 sq ft
84 sq m
- TENUREDescribes how you own a property. There are different types of tenure - freehold, leasehold, and commonhold.Read more about tenure in our glossary page.
Freehold
Key features
- Beautifully extended and refurbished two-bedroom home with 54ft x 26ft rear garden, on a generous plot
- Planning permission for a single-storey side extension and a loft conversion to create a 1200sqft three-bedroom family home (Reference 22/02434/FULL)
- Bi-fold doors, a stylish Korniche roof lantern and under-floor heating in the extended kitchen-dining-family room
- Bright sitting room with large window and understairs storage cupboard
- Stunning kitchen with quartz Carrara shimmer worktops and waterfall peninsula bar
- Integrated appliances including fridge/freezer, oven, microwave oven, dishwasher, induction hob, and extractor hood with hob2hood technology
- Luxurious bathroom with Aqualisa Optic Q Smart Shower
- Thoughtfully designed rear garden with Indian sandstone patio, decking, lawn, koi pond, artificial grass play area, wild garden, and vegetable beds in rear garden
- 0.5 miles to High Brooms mainline train station (42 minutes to London Bridge)
- 0.2 miles to St. John's Church of England Primary School
Description
Kings Estates are pleased to present this stunning, extended and refurbished 900sqft two-bedroom home, effortlessly combining contemporary elegance with thoughtful family living. Situated in a desirable location, this property boasts a beautifully designed interior, an expansive garden, and approved planning permission for further enhancements, including an additional single-story side extension to create a Utility/WC and a loft conversion to create a 1200sqft three-bedroom family home.
Upon entering, you are greeted by a welcoming hallway featuring panelling, antique brass coat hooks, and a practical under-stairs storage cupboard. The cosy sitting room is bathed in natural light from its large window, creating a warm and inviting space to relax.
The true heart of this home lies in the recently extended kitchen, dining, and family room. Showcasing Rose-Washed Oak Karndean herringbone flooring with underfloor heating and striking black bi-fold doors, this space seamlessly blends indoor and outdoor living. A Korniche roof lantern further enhances the light-filled atmosphere, while the modern shaker-style kitchen in a neutral shade of Pebble is both stylish and functional. Highlights include Quartz Carrara Shimmer worktops, a peninsula bar with a waterfall edge, and integrated appliances such as a Zanussi four-ring induction hob with a matching extractor hood with Hob2Hood connectivity, Hotpoint oven, matching combi microwave oven, dishwasher, and a 60:40 fridge and freezer. Clever storage solutions such as a larder cupboard, pull-out recycling bins, and a utility cupboard with space and plumbing for a washing machine and tumble dryer add to the home's practicality.
Upstairs, the first-floor landing offers access to two generously sized double bedrooms. The master bedroom enjoys elevated south-facing views, while the rear bedroom overlooks the garden. A luxurious family bathroom features a P-shaped bath and an Aqualisa Optic Q Smart Shower with a concealed drench head, wall-fixed showerhead, and wireless remote control for ultimate convenience.
The thoughtfully landscaped rear garden offers a perfect balance of entertainment and relaxation and measures approximately 54ft x 26ft. A Grey Indian Sandstone patio seamlessly extends from the kitchen and wraps around the side of the house, providing a contemporary entertainment area and a practical play area to the side of the house. Additional highlights include a koi pond, a decking area, an artificial grass play area with a bespoke climbing frame and a wild garden with a large raised sleeper fruit and vegetable bed. Two powered sheds with lights add versatility. To the front, a path with raised sleeper flowerbeds leads to the house, framed by a mature Acer tree that provides privacy, colour and charm.
Note - This property benefits from planning permission for an additional single-story side extension and a loft conversion, offering buyers the potential to further enhance the home’s living space with a utility room / WC and an additional bedroom with en-suite to create a stunning three-bedroom 1200sqft family home . For more details, please refer to planning permission Reference 22/02434/FULL or speak to Kings Estates.
Agent's Note: In accordance with Section 21 of the Estate Agency Act 1979, we declare that the owner of this property is an employee of Kings Estates.
ST JOHN’S
St John’s is a vibrant and sought-after area of Royal Tunbridge Wells, conveniently located between the historic towns of Southborough, High Brooms, and the bustling centre of Tunbridge Wells. This thriving community offers an excellent mix of local amenities, top-rated schools, and green spaces, making it ideal for families, professionals, and commuters alike.
Local Amenities: St John’s boasts an impressive range of local amenities, including mini-supermarkets such as Sainsbury’s Local, M&S Food, and Waitrose, as well as a variety of independent shops, cafés, bars, and restaurants. Notable independent offerings include The Cheese Shop, a cycle shop, and beauticians. The area is also close to the North Farm Industrial Park, home to an Odeon Cinema, Nuffield Health & Fitness, and major supermarkets like Asda and M&S. For a larger shopping experience, the award-winning Bluewater Shopping Centre is just 26 miles away, while the historic Pantiles in Tunbridge Wells offers boutique shopping, regular food markets, and cultural events.
Recreational Facilities: Residents of St John’s enjoy access to a wide range of recreational amenities, including Dunorlan Park, Grosvenor & Hilbert Park, Calverley Grounds, and the St John’s Recreational Ground, all offering beautiful green spaces for relaxation and outdoor activities. Other leisure facilities include the Assembly Hall Theatre, Nevill Golf Club, St John’s Sports Centre, and the nearby Knights Park Leisure Centre, which features a cinema and tenpin bowling. For a mix of natural beauty and history, the Southborough Common and its 71 acres of woodland are just a short drive away.
Education: St John’s is renowned for its excellent schools, with a selection of highly-regarded primary and secondary options nearby. These include St John’s CE Primary, Skinners’ School (approximately 0.2 miles), Tunbridge Wells Girls’ Grammar School (TWGGS), Tunbridge Wells Grammar School for Boys (TWGSB), Bennett Memorial Diocesan, and St Gregory’s Catholic School. Private schools such as Holmewood House, The Schools at Somerhill, and Tonbridge School are also within easy reach, offering further options for families.
Transport Links: St John’s benefits from excellent transport connections. High Brooms Railway Station (approximately 0.5 miles) and Tunbridge Wells Railway Station (around 1.3 miles) provide fast and frequent services to London Charing Cross (via London Bridge and Waterloo East) and Cannon Street, with journey times from 50 minutes. The Centaur Commuter Coach service also stops along St John’s Road. For drivers, the A26 links to the A21 and M25, providing easy access to London and the Kent coast. Gatwick Airport is just 23 miles away, accessible via the A264 or motorway network.
Historical and Cultural Highlights: St John’s enjoys close proximity to Royal Tunbridge Wells, the only spa town in Southeast England, celebrated for its elegant Georgian architecture, cultural attractions, and the historic Pantiles. The area also benefits from the historic charm of Tonbridge with it’s Castle and its array of independent shops and gastropubs.
St John’s offers an exceptional quality of life with its vibrant community, modern amenities, excellent schooling options, and seamless transport links. Its mix of urban convenience and access to green spaces makes it one of the most desirable areas in Royal Tunbridge Wells.
EPC Rating: C
Garden
16.46m x 7.92m
The thoughtfully landscaped rear garden offers a perfect balance of entertainment and relaxation and measures approximately 54ft x 26ft. A grey sandstone patio seamlessly extends from the kitchen, providing a contemporary entertainment area. Additional highlights include a koi pond, decking area, artificial grass play area with bespoke climbing frame, wild garden, and fruit and vegetable beds. Two powered sheds with lights add versatility. To the front a path with raised sleeper flowerbeds leads to the house, framed by a mature Acer tree that provides privacy, colour and charm
- COUNCIL TAXA payment made to your local authority in order to pay for local services like schools, libraries, and refuse collection. The amount you pay depends on the value of the property.Read more about council Tax in our glossary page.
- Band: C
- PARKINGDetails of how and where vehicles can be parked, and any associated costs.Read more about parking in our glossary page.
- Ask agent
- GARDENA property has access to an outdoor space, which could be private or shared.
- Private garden
- ACCESSIBILITYHow a property has been adapted to meet the needs of vulnerable or disabled individuals.Read more about accessibility in our glossary page.
- Ask agent
Energy performance certificate - ask agent
Powder Mill Lane, Tunbridge Wells, TN4
Add an important place to see how long it'd take to get there from our property listings.
__mins driving to your place


Your mortgage
Notes
Staying secure when looking for property
Ensure you're up to date with our latest advice on how to avoid fraud or scams when looking for property online.
Visit our security centre to find out moreDisclaimer - Property reference 703b5615-1a14-4342-a8ce-e1bd3f3969ff. The information displayed about this property comprises a property advertisement. Rightmove.co.uk makes no warranty as to the accuracy or completeness of the advertisement or any linked or associated information, and Rightmove has no control over the content. This property advertisement does not constitute property particulars. The information is provided and maintained by Kings Estates, Tunbridge Wells. Please contact the selling agent or developer directly to obtain any information which may be available under the terms of The Energy Performance of Buildings (Certificates and Inspections) (England and Wales) Regulations 2007 or the Home Report if in relation to a residential property in Scotland.
*This is the average speed from the provider with the fastest broadband package available at this postcode. The average speed displayed is based on the download speeds of at least 50% of customers at peak time (8pm to 10pm). Fibre/cable services at the postcode are subject to availability and may differ between properties within a postcode. Speeds can be affected by a range of technical and environmental factors. The speed at the property may be lower than that listed above. You can check the estimated speed and confirm availability to a property prior to purchasing on the broadband provider's website. Providers may increase charges. The information is provided and maintained by Decision Technologies Limited. **This is indicative only and based on a 2-person household with multiple devices and simultaneous usage. Broadband performance is affected by multiple factors including number of occupants and devices, simultaneous usage, router range etc. For more information speak to your broadband provider.
Map data ©OpenStreetMap contributors.
