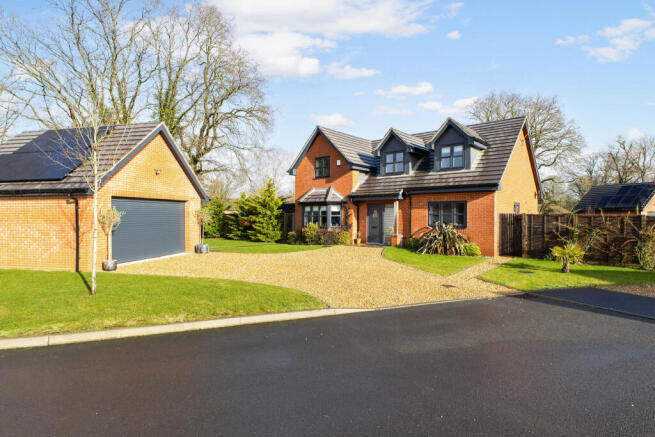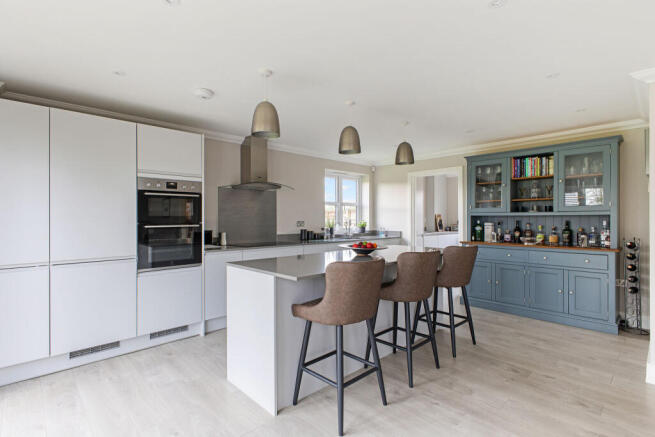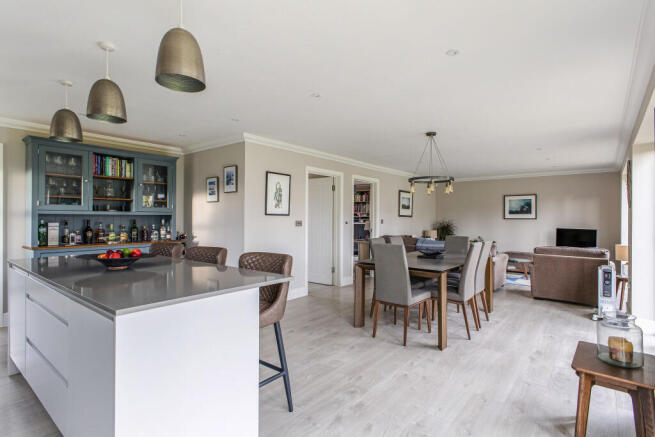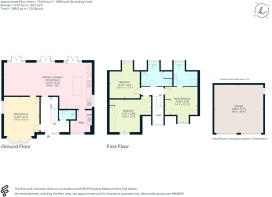Greenacres Gate, Tadley, RG26

- PROPERTY TYPE
Detached
- BEDROOMS
3
- BATHROOMS
2
- SIZE
1,666 sq ft
155 sq m
- TENUREDescribes how you own a property. There are different types of tenure - freehold, leasehold, and commonhold.Read more about tenure in our glossary page.
Freehold
Key features
- New Build Executive House
- Entrance Hall
- Sitting Room
- Open Plan Kitchen/Dining Room
- Optional Study/Bedroom 4
- Utility Room
- Three Double Bedrooms
- Two Bath/Shower Rooms
- Cloakroom/WC
- Detached Double Garage
Description
Though a modern construction, there is a good deal of charm to the interiors, such as grooved doors, natural materials like engineered wood flooring and dormer windows upstairs which look out over the fantastically green surroundings. The layout is ideal for both couples and smaller families, with two separate living areas and three generous double bedrooms upstairs. An inviting first impression is provided by the lofty double height entrance hall, which is wonderfully bright and welcoming. A dual aspect sitting room with bay window at the front of the house is ideal as a formal reception room or a snug, with the main living space to the rear of the house arranged as a vast open plan kitchen, dining room and lounge. The room is easily zoned in front of each of the French windows, to make the most of the captivating views onto the garden. The kitchen runs along one wall and is well equipped with both appliances and storage, and there is an adjoining utility room. Upstairs, the principal bedroom benefits from its own shower room, while the remaining two double bedrooms share a family bathroom.
Outside
Greenacres Gate is an attractive and well-maintained development, which is gated for privacy and security. Number 7 is situated slightly apart from the other houses and has its own private driveway, pretty front garden and detached double garage. The rear garden has been thoughtfully landscaped to include a vegetable garden, fruit trees, well-stocked borders and mature trees around the boundary. There is a paved terrace for alfresco dining and a covered summerhouse, linked by a gravel path, with space to sit and enjoy the pleasant, green surroundings.
Situation
Pamber Green is a small village situated about a mile south of Tadley. Within the village itself there are a number of services, with additional day to day amenities in the neighbouring village of Little London, which has a pub. More extensive day-to-day amenities can be found in Bramley, including a bakery, pub, farm shop, primary school and a branch line train station, as well as Tadley to the north and Newbury to the south. There is good road access via the A340 and A33 for links to the M3 at Basingstoke and the M4 at Reading. Both towns also offer a comprehensive range of shopping and leisure facilities. For London commuting, Basingstoke has a station for Waterloo and Reading has services to Paddington. The area is popular with outdoor recreation and there are many footpaths and bridleways in the local area. Local schools include Pinewood, Marlborough College and Downe House.
Property Ref Number:
HAM-1122Additional Information
Mains Services: Water, Electricity and Drainage
Electric Heating (Underfloor Heating to Ground Floor)
Solar Panels on Garage
Estate Management Charge: £50pcm
Basingstoke & Deane Borough Council - Band F
- COUNCIL TAXA payment made to your local authority in order to pay for local services like schools, libraries, and refuse collection. The amount you pay depends on the value of the property.Read more about council Tax in our glossary page.
- Band: F
- PARKINGDetails of how and where vehicles can be parked, and any associated costs.Read more about parking in our glossary page.
- Garage,Off street
- GARDENA property has access to an outdoor space, which could be private or shared.
- Private garden
- ACCESSIBILITYHow a property has been adapted to meet the needs of vulnerable or disabled individuals.Read more about accessibility in our glossary page.
- Ask agent
Greenacres Gate, Tadley, RG26
Add an important place to see how long it'd take to get there from our property listings.
__mins driving to your place
Get an instant, personalised result:
- Show sellers you’re serious
- Secure viewings faster with agents
- No impact on your credit score
Your mortgage
Notes
Staying secure when looking for property
Ensure you're up to date with our latest advice on how to avoid fraud or scams when looking for property online.
Visit our security centre to find out moreDisclaimer - Property reference a1nQ500000IaUWjIAN. The information displayed about this property comprises a property advertisement. Rightmove.co.uk makes no warranty as to the accuracy or completeness of the advertisement or any linked or associated information, and Rightmove has no control over the content. This property advertisement does not constitute property particulars. The information is provided and maintained by Hamptons, Newbury. Please contact the selling agent or developer directly to obtain any information which may be available under the terms of The Energy Performance of Buildings (Certificates and Inspections) (England and Wales) Regulations 2007 or the Home Report if in relation to a residential property in Scotland.
*This is the average speed from the provider with the fastest broadband package available at this postcode. The average speed displayed is based on the download speeds of at least 50% of customers at peak time (8pm to 10pm). Fibre/cable services at the postcode are subject to availability and may differ between properties within a postcode. Speeds can be affected by a range of technical and environmental factors. The speed at the property may be lower than that listed above. You can check the estimated speed and confirm availability to a property prior to purchasing on the broadband provider's website. Providers may increase charges. The information is provided and maintained by Decision Technologies Limited. **This is indicative only and based on a 2-person household with multiple devices and simultaneous usage. Broadband performance is affected by multiple factors including number of occupants and devices, simultaneous usage, router range etc. For more information speak to your broadband provider.
Map data ©OpenStreetMap contributors.







