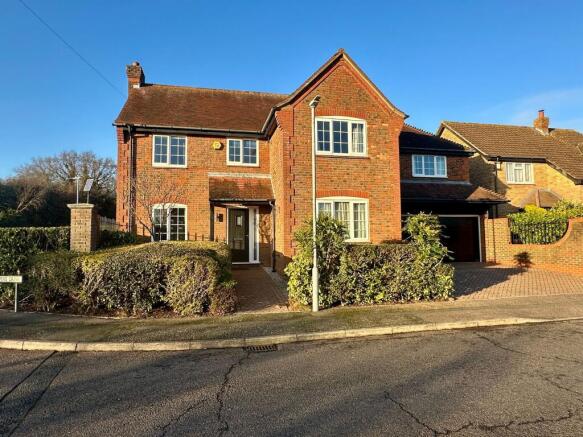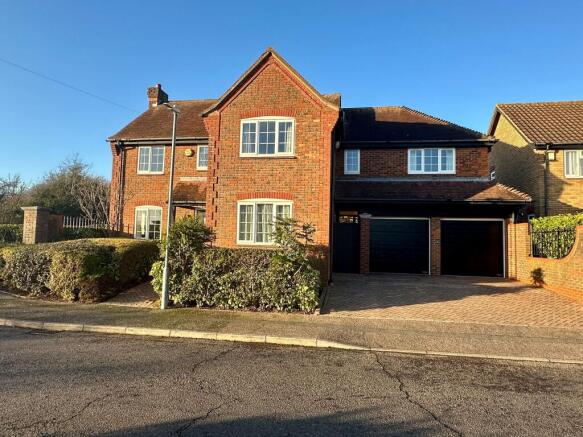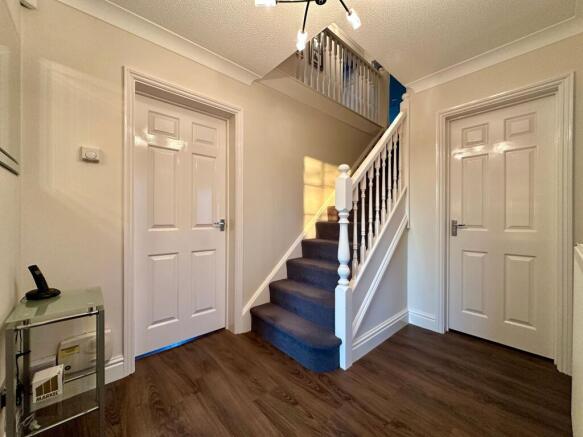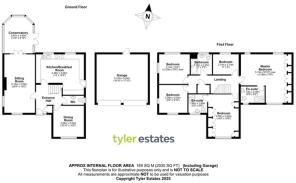
Coopers Drive, Great Burstead, Billericay, CM11

- PROPERTY TYPE
Detached
- BEDROOMS
5
- BATHROOMS
3
- SIZE
1,615 sq ft
150 sq m
- TENUREDescribes how you own a property. There are different types of tenure - freehold, leasehold, and commonhold.Read more about tenure in our glossary page.
Freehold
Key features
- Executive 5 bedroom, immaculately presented, detached house on Coopers Croft development in Great Burstead
- Block paved drive for two large cars leading to the double garage with electric doors for ease of access should you require secure parking or even a workshop
- Landscaped, part walled garden with relatively low maintenance in mind offering a large paved patio ideal for entertaining and raised sleeper edged lawn and barbeque area
- Desirable contemporary kitchen/breakfast room with abundant high gloss units, quartz worksurfaces and integrated appliances
- Three reception areas in addition to the kitchen/breakfast room
- Substantial master bedroom with modern en-suite, additional en-suite to bedroom two and a family bathroom
- An ideal family home within easy walking distance of local schools, shops and transport links
- Billericay's mainline train station takes you to London Liverpool Street in approx. 35 minutes
Description
Introducing this executive 5-bedroom detached house, set within the prestigious Coopers Croft development in Great Burstead. Boasting a block-paved drive for two cars leading to a large double garage with convenient Horman electric doors, this property offers both secure parking and workshop potential. The landscaped, part walled garden to the rear is designed for relative low maintenance, featuring a spacious sand stoned paved patio, a raised lawn bordered by sleepers, and a charming sunny patio area, all ideal for both relaxation and entertainment.
Well-maintained hedging surrounds the property, guiding you along the block-paved path to the entrance door. The contemporary kitchen/breakfast room is a standout, with high gloss units, Quartz work surfaces, and Bosch integrated appliances, complemented by three reception areas. The substantial master bedroom with a modern en-suite, a second en-suite bedroom, and a family bathroom add to the appeal. Ideal for families, this home is situated within walking distance of local amenities and transport links, with Billericay's mainline train station offering easy access to London Liverpool Street in just 35 minutes.
EPC Rating: C
Entrance Hall
Square entrance hall with practical hardwearing moduleo wood effect flooring seamlessly flowing into the cloakroom and kitchen to the rear. Handy cloak storage can be found together with storage cupboard and carpeted stairs to the first floor half galleried landing.
Sitting Room
6.19m x 3.25m
A sunny lounge with dual aspect windows offering far reaching views of the fields to one side and church spire beyond. French doors to the rear open into the conservatory overlooking the garden. A cosy feature limestone fireplace provides a focal point to the room with warm carpet to the floor.
Dining Room
3.29m x 3.24m
A generous formal dining in addition to the kitchen/breakfast room with window to the front aspect and cream carpeted flooring.
Kitchen/Breakfast room
5.08m x 4.28m
A desirable contemporary, handless, high gloss kitchen fitted with quartz worksurfaces with upstands and finished with quality Bosch integrated appliances including two eye-level double ovens, induction hob with extractor over, intergrated larder fridge with sepertae intergrated full size freezer and finally a dishwasher. A practical separate utility area allows space for your own washing machine and tumble dryer. This stylish kitchen overlooks the garden with dual windows and sociably includes space for casual dining. A door to the side gives access to both the rear garden and gated front access.
Conservatory
3.87m x 3m
A half brick conservatory with UPVC windows above and French doors opening onto the rear garden. There is electric heating and practical tiled flooring making this a usable space all year round.
Cloakroom
Handy cloakroom to the ground floor with WC and handbasin with small window to the side aspect.
Landing
A half galleried landing gives access to the rooms on this floor with an airing cupboard housing the water tank for the pressurised system in this home. There is loft access here to the fully board loft with a ladder and light, providing abundant storage and another in the main en-suite with the same.
Bedroom one
5.18m x 5.38m
An impressive bedroom with a wall of fully fitted wardrobes extending to one side, incorporating dressing area to front, carpeted underfoot and dual aspect windows to both front and back.
En-suite Bedroom One
2.48m x 1.73m
A modern en-suite comprising of large corner shower with rain shower and separate handset finished with white metro style tiling. This is complemented with a vanity handbasin with mirrored wall cabinet to the inset and a WC. Accompanying wood effect tiled floor finishes the look with a chrome towel radiator and downlighting. Loft access to boarded area with power and lighting
Bedroom two
4.5m x 3.24m
Double bedroom fitted with copious wardrobe storage offering a window overlooking the front aspect and carpet to the floor. leading to En-suite bathroom
En-suite Bedroom Two
1.99m x 1.96m
Fully tiled and fitted with corner shower, pedestal handbasin and WC with towel radiator, wall mirrored cabinet and window to front aspect.
Bedroom three
3.25m x 3.14m
A lovely light bedroom with carpeted floor and dual aspect windows, one of which overlooks the rear garden the other over the fields to the side.
Bedroom four
3m x 2.95m
Another bedroom with dual aspect windows with views of the fields to one side and church spire beyond and carpet to the floor.
Bedroom five
2.73m x 2.14m
Currently used by the vendors as a study, making an ideal work from home space, with carpet to the floor and window overlooking the garden to the rear, also perfectly suitable as a single bedroom, if required.
Bathroom
2.25m x 2.14m
This family bathroom is fitted with white suite comprising of bath with central fill and shower with folding screen, pedestal handbasin and WC, completed with fully tiled walls and contrasting tiled floor, chrome towel radiator and window to the rear aspect.
Rear Garden
Part walled garden with large initial paved patio spanning the width of the house plus the double garage with access from the French doors of the conservatory or side door from the kitchen. An ideal entertainment area with steps to the sleeper edged lawn beyond and covered barbeque area to one side. A further patio to the rear takes full advantage of the evening sunshine with a shed storage to one side to remain. Rear access, via courtesy door, leads into the garage and a central gated walkway gives access to the front.
Front Garden
Well kept hedging provides a green introduction to this attractive home with its block paved path leading you to the entrance door. The walled boundary to one side hugs the property and encloses one side of the rear garden.
- COUNCIL TAXA payment made to your local authority in order to pay for local services like schools, libraries, and refuse collection. The amount you pay depends on the value of the property.Read more about council Tax in our glossary page.
- Band: F
- PARKINGDetails of how and where vehicles can be parked, and any associated costs.Read more about parking in our glossary page.
- Yes
- GARDENA property has access to an outdoor space, which could be private or shared.
- Front garden,Rear garden
- ACCESSIBILITYHow a property has been adapted to meet the needs of vulnerable or disabled individuals.Read more about accessibility in our glossary page.
- Ask agent
Coopers Drive, Great Burstead, Billericay, CM11
Add an important place to see how long it'd take to get there from our property listings.
__mins driving to your place
Get an instant, personalised result:
- Show sellers you’re serious
- Secure viewings faster with agents
- No impact on your credit score
Your mortgage
Notes
Staying secure when looking for property
Ensure you're up to date with our latest advice on how to avoid fraud or scams when looking for property online.
Visit our security centre to find out moreDisclaimer - Property reference b8367793-d61c-4288-a1a8-4431c0790aca. The information displayed about this property comprises a property advertisement. Rightmove.co.uk makes no warranty as to the accuracy or completeness of the advertisement or any linked or associated information, and Rightmove has no control over the content. This property advertisement does not constitute property particulars. The information is provided and maintained by Tyler Estates, Billericay. Please contact the selling agent or developer directly to obtain any information which may be available under the terms of The Energy Performance of Buildings (Certificates and Inspections) (England and Wales) Regulations 2007 or the Home Report if in relation to a residential property in Scotland.
*This is the average speed from the provider with the fastest broadband package available at this postcode. The average speed displayed is based on the download speeds of at least 50% of customers at peak time (8pm to 10pm). Fibre/cable services at the postcode are subject to availability and may differ between properties within a postcode. Speeds can be affected by a range of technical and environmental factors. The speed at the property may be lower than that listed above. You can check the estimated speed and confirm availability to a property prior to purchasing on the broadband provider's website. Providers may increase charges. The information is provided and maintained by Decision Technologies Limited. **This is indicative only and based on a 2-person household with multiple devices and simultaneous usage. Broadband performance is affected by multiple factors including number of occupants and devices, simultaneous usage, router range etc. For more information speak to your broadband provider.
Map data ©OpenStreetMap contributors.





