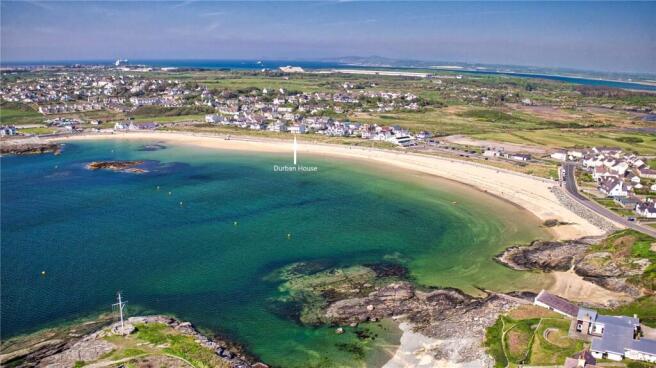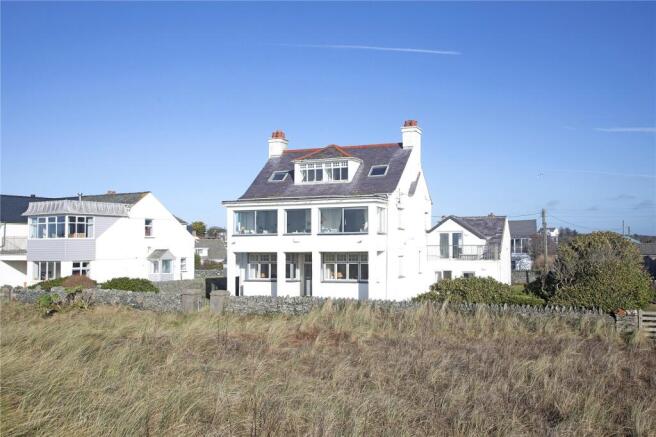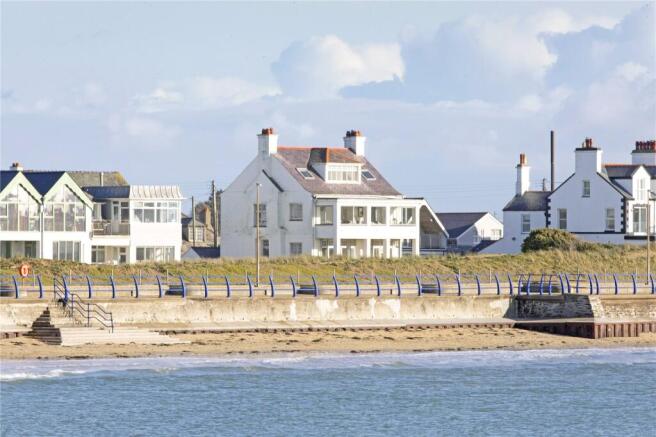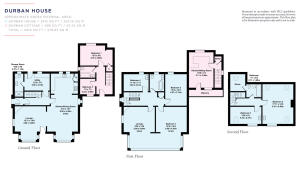
Lon St Ffraid, Trearddur Bay, Anglesey, LL65

- PROPERTY TYPE
Detached
- BEDROOMS
7
- BATHROOMS
4
- SIZE
Ask agent
- TENUREDescribes how you own a property. There are different types of tenure - freehold, leasehold, and commonhold.Read more about tenure in our glossary page.
Freehold
Description
DURBAN HOUSE
- Porch and Staircase Hall; Utility with Shower Room; Fitted Kitchen with open plan Dining and Sitting Rooms; First Floor Lounge; Three Double Bedrooms; Bathroom; Two Second Floor Double Bedrooms; Bathroom with Large Airing cupboard.
DURBAN COTTAGE
- Two Ground Floor Bedrooms (one Double, one Single); Bathroom; First Floor Kitchen with open plan Sitting Room and Balcony off.
OUTSIDE
- Extensive Parking and Lawns; Courtyard with two Stores. In all, approximately ¼ of an acre.
DESCRIPTION
Durban House occupies a prime position in the centre of Trearddur Bay, adjoining sand dunes and overlooking the village’s main beach. The building dates from the early 1900s, and has white painted roughcast rendered elevations beneath a slate roof with lovely large windows typical of that building period. It appears to have been extended at first floor level, possibly in the 70’s creating extra living space where once there may have been a balcony. The accommodation is now beautifully proportioned and ideally suited to family living be that as a permanent dwelling or for use as a second home. In addition is Durban Cottage, an attached self-contained annexe originally designed as holiday accommodation and which has been used over the years in conjunction with the main house and has occasionally been let. Indeed, the property in its entirety is extremely adaptable, and offers scope for owner occupation or for letting purposes be that in whole or part, from which a healthy income could be derived. There is also scope for further improvement/development should anyone be inclined to build garaging and/or boat storage, subject to the availability of planning permission. Indeed, such consent was previously obtained but which has lapsed.
Both Durban House and Cottage are served by mains gas and are centrally heated, each with dedicated gas boilers which were replaced in 2024 and 2023 respectively. Whilst the original front door is at the side elevation, the main entrance is now on the seaward side of the building and opens into the ground floor reception room. A lovely room with timber floor and corner fireplace, high ceilings and a wide arch opening directly into the dining room which also has a decorative fireplace and both having deep bay windows.
Beyond is the kitchen, and the entire area makes for a fantastic everyday living space. The kitchen includes a range of wall and floor units with cupboards and drawers, one of which accommodates the boiler, a recently fitted Belling range cooker with double oven, grill and series of induction hobs above, and sink overlooking the courtyard. A staircase hall provides access to a large utility with plenty of storage and access to the rear courtyard, along with a useful ground floor shower room.
At first and second floor levels the living space is as extensive, the first floor being accessed off a galleried landing. The sitting room is a fantastic room with wide picture windows providing for a magnificent panoramic outlook across the bay and out to sea. It links with the main bedroom which also has a similar aspect. There are four further double bedrooms (one being a small double) and two well fitted bathrooms, together with a second floor store room which accommodates the pressurized cylinder tank.
Durban Cottage is attached to the south easterly side of the main house and also accessed via the seaward elevation. It provides ideal ancillary living space for extended family or dependent relative, or could be used as a short term holiday let. The ground floor comprises two bedrooms and a fully fitted bathroom, and at first floor is the main living area with kitchen units, cooker and sink, and plenty of space for table and chairs and sofa, with door to a balcony from which are views across Trearddur Bay.
LOCATION
Durban House occupies a prominent and highly sought after location in Trearddur Bay, with direct frontage to the sand dunes which in turn lead onto the promenade and the main beach. Indeed, the immediate position of Durban House is of particular significance as it enjoys wonderful south west facing views across the bay and coastline, and is a ‘stones throw’ to the beach, yet is only a short distance from all of Trearddur Bay’s amenities, the numerous sandy beaches in Trearddur Bay and lovely walks, the TBSC Dinghy Park, and a selection of pubs and restaurants.
The village provides local services including a Spar, Post Office, and restaurants including the The Stores, Seacroft, Sea Shanty and Ocean’s Edge, all of which are within walking distance. Holyhead is 3 miles away with a retail park including several supermarkets and department stores. On the recreational front the island is known for its scenic coastline and numerous sandy beaches. There is excellent walking both in land and along the Anglesey coastal path, marina at Holyhead and several golf courses within close proximity. There is also windsurfing and kitesurfing at nearby Rhosneigr and Newborough.
COMMUNICATIONS
Durban House benefits from excellent road communications being within 2 miles of the A55 Expressway facilitating easy access across Anglesey and the North Wales coast to Cheshire and linking with the national motorway network. To travel further afield there is a direct rail service from Holyhead to London Euston and a daily ferry service to Dun Laoghaire.
OUTSIDE
The property is approached off Lon St Ffraid via a drive over which it has the benefit of access rights, to an extensive parking area to the side and north of the house where there is also an enclosed courtyard and pair of garden stores. There is ample space between the stone wall boundary and the house to erect garaging and/or boat store without adversely impacting on parking which is suitable for numerous vehicles and/or boats. On the seaward and south westerly side of the house is a wide lawn which benefits from the sun throughout the day, also with stone wall surround and a pedestrian gate which leads out onto the sand dunes.
DIRECTIONS
To reach the property from Holyhead proceed into the village and having passed the turning for Lon Isallt, the drive for Durban House will be seen on the right hand side in about 50 yards, just before The Stores.
PROPERTY INFORMATION
Address: Durban House, Lon St Ffraid, Trearddur Bay, Holyhead, Anglesey, LL65 2YR
Services: Mains electricity, gas, water and drainage. Broadband connection available.
Local Authority: Ynys Mon County Council - Tel:
Council Tax: Durban House: Band F. Durban Cottage: Band A
Brochures
Particulars- COUNCIL TAXA payment made to your local authority in order to pay for local services like schools, libraries, and refuse collection. The amount you pay depends on the value of the property.Read more about council Tax in our glossary page.
- Band: TBC
- PARKINGDetails of how and where vehicles can be parked, and any associated costs.Read more about parking in our glossary page.
- Yes
- GARDENA property has access to an outdoor space, which could be private or shared.
- Yes
- ACCESSIBILITYHow a property has been adapted to meet the needs of vulnerable or disabled individuals.Read more about accessibility in our glossary page.
- Ask agent
Energy performance certificate - ask agent
Lon St Ffraid, Trearddur Bay, Anglesey, LL65
Add an important place to see how long it'd take to get there from our property listings.
__mins driving to your place
Get an instant, personalised result:
- Show sellers you’re serious
- Secure viewings faster with agents
- No impact on your credit score
Your mortgage
Notes
Staying secure when looking for property
Ensure you're up to date with our latest advice on how to avoid fraud or scams when looking for property online.
Visit our security centre to find out moreDisclaimer - Property reference CHR250037. The information displayed about this property comprises a property advertisement. Rightmove.co.uk makes no warranty as to the accuracy or completeness of the advertisement or any linked or associated information, and Rightmove has no control over the content. This property advertisement does not constitute property particulars. The information is provided and maintained by Jackson-Stops, Chester. Please contact the selling agent or developer directly to obtain any information which may be available under the terms of The Energy Performance of Buildings (Certificates and Inspections) (England and Wales) Regulations 2007 or the Home Report if in relation to a residential property in Scotland.
*This is the average speed from the provider with the fastest broadband package available at this postcode. The average speed displayed is based on the download speeds of at least 50% of customers at peak time (8pm to 10pm). Fibre/cable services at the postcode are subject to availability and may differ between properties within a postcode. Speeds can be affected by a range of technical and environmental factors. The speed at the property may be lower than that listed above. You can check the estimated speed and confirm availability to a property prior to purchasing on the broadband provider's website. Providers may increase charges. The information is provided and maintained by Decision Technologies Limited. **This is indicative only and based on a 2-person household with multiple devices and simultaneous usage. Broadband performance is affected by multiple factors including number of occupants and devices, simultaneous usage, router range etc. For more information speak to your broadband provider.
Map data ©OpenStreetMap contributors.








