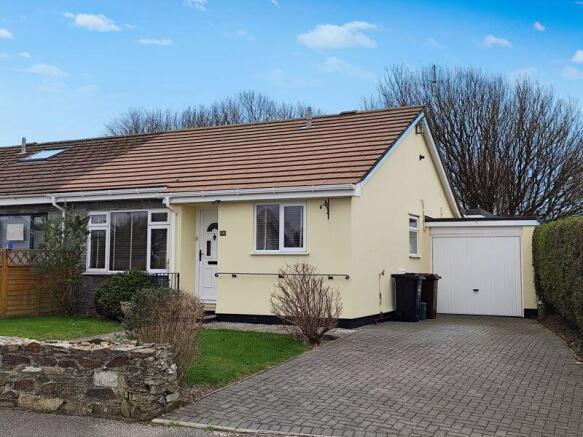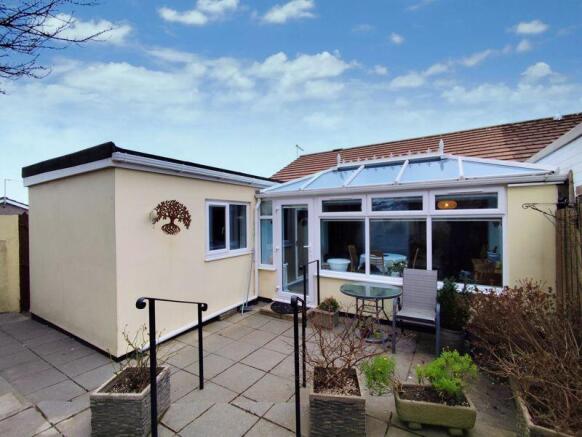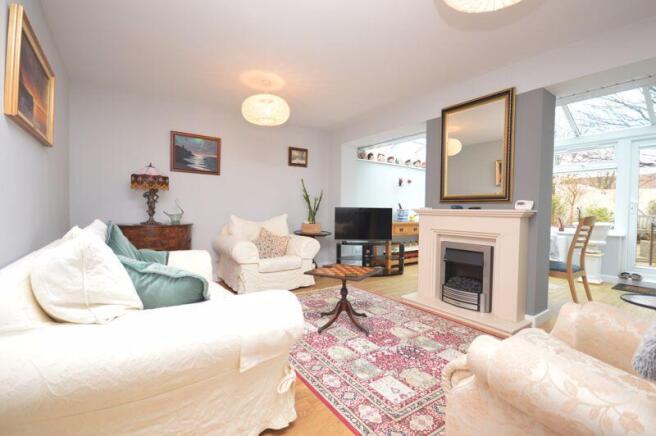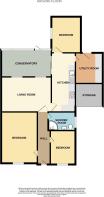Bedowan Meadows, Newquay

- PROPERTY TYPE
Semi-Detached Bungalow
- BEDROOMS
3
- BATHROOMS
1
- SIZE
Ask agent
- TENUREDescribes how you own a property. There are different types of tenure - freehold, leasehold, and commonhold.Read more about tenure in our glossary page.
Freehold
Key features
- BEAUTIFULLY REFURBISHED THREE-BEDROOM BUNGALOW
- STUNNING CONTEMPORARY KITCHEN WITH INTEGRATED APPLIANCES
- BRIGHT SEMI-OPEN-PLAN LIVING ROOM/CONSERVATORY
- FULLY REFURBISHED MODERN SHOWER SUITE
- PRIVATE SUN-SOAKED PATIO GARDEN
- LARGE UTILITY ROOM FOR ADDED PRACTICALITY
- EXTENDED LAYOUT WITH FLEXIBLE THIRD BEDROOM
- AMPLE OFF-STREET PARKING ON PAVED DRIVEWAY
- LOCATED IN HIGHLY SOUGHT-AFTER TRETHERRAS AREA
- SOLD WITH NO ONWARD CHAIN
Description
Nestled in the highly sought-after suburban area of Tretherras, Newquay, 58 Bedowan Meadows presents a fantastic opportunity for buyers seeking a spacious and contemporary home in a peaceful yet convenient location. With vacant possession and no onward chain, this property is perfect for those looking for a hassle-free and speedy purchase.
Deceptively larger than it appears from the front, this beautifully extended three-bedroom home has been thoughtfully reconfigured to maximise modern living. Stepping inside, a sheltered entrance leads to a welcoming hallway, setting the tone for the well-designed accommodation beyond.
The layout has been cleverly adapted to offer two front-facing bedrooms, allowing the living space to be positioned towards the much-favoured rear aspect, seamlessly flowing into the private garden. The main bathroom has been fully refurbished with a stylish modern shower suite, featuring floor-to-ceiling tiling for a sleek and sophisticated finish.
The heart of the home is the impressive living space, which effortlessly combines two areas into one; a cosy yet spacious living room that is semi open plan to a bright and airy rear conservatory. Fitted with bespoke blinds, this versatile space serves perfectly as an additional reception room or dining area, bathed in natural light. From here, you’ll find direct access to both the kitchen and the sunny rear garden.
The kitchen has been beautifully updated with a contemporary range of matte white units, complemented by integrated appliances including an oven, hob, extractor, and dishwasher, with ample space for further white goods. Designed for maximum convenience, the kitchen is also accessible from the hallway.
A third bedroom is positioned to the rear within the extended accommodation, providing extra flexibility for families or those in need of a home office. Additionally, a large utility room, accessed from the kitchen, offers further practicality. Notably, this space has been formed within the back third of the garage, meaning the remaining garage space is ideal for storage – a far more practical use in today’s lifestyle where garages are seldom used for car parking.
The rear garden is a true highlight – enclosed, private, and basking in sunshine thanks to its favourable orientation. Designed for low maintenance, it is laid to patio, making it the perfect space for relaxation and entertaining. At the front, an easy-maintenance lawn garden with a pathway leads to the entrance, while a long, paved driveway provides ample off-street parking.
58 Bedowan Meadows is an exceptional home in a prime location, combining modern style, generous space, and a seamless flow between indoor and outdoor living. With its sought-after Tretherras setting, practical layout, and move-in-ready condition, this is a rare opportunity not to be missed.
FIND ME USING WHAT3WORDS: pollution.scrum.trader
ADDITIONAL INFO:
Tenure: Freehold
Utilities: All Mains Services
Broadband: Yes. For Type and Speed please refer to Openreach website
Mobile phone: Good. For best network coverage please refer to Ofcom checker
Parking: Paved Driveway x 2
Heating and hot water: Gas Central Heating for both
Accessibility: Level access
Mining: Standard searches include a Mining Search.
Hallway
15' 3'' x 3' 8'' (4.64m x 1.12m) max
Bedroom 1
14' 6'' x 10' 9'' (4.42m x 3.27m)
Bedroom 2
10' 2'' x 7' 4'' (3.10m x 2.23m) max incl wardrobe
Shower Room
8' 5'' x 5' 5'' (2.56m x 1.65m)
Open Plan Living Room
15' 5'' x 10' 9'' (4.70m x 3.27m)
Conservatory/Dining Area
14' 1'' x 8' 9'' (4.29m x 2.66m) max
Kitchen
17' 8'' x 7' 2'' (5.38m x 2.18m)
Bedroom 3
10' 8'' x 8' 7'' (3.25m x 2.61m)
Utility Room
9' 1'' x 8' 1'' (2.77m x 2.46m)
Storage Garage
8' 4'' x 6' 9'' (2.54m x 2.06m)
Brochures
Property BrochureFull Details- COUNCIL TAXA payment made to your local authority in order to pay for local services like schools, libraries, and refuse collection. The amount you pay depends on the value of the property.Read more about council Tax in our glossary page.
- Band: C
- PARKINGDetails of how and where vehicles can be parked, and any associated costs.Read more about parking in our glossary page.
- Yes
- GARDENA property has access to an outdoor space, which could be private or shared.
- Yes
- ACCESSIBILITYHow a property has been adapted to meet the needs of vulnerable or disabled individuals.Read more about accessibility in our glossary page.
- Ask agent
Bedowan Meadows, Newquay
Add an important place to see how long it'd take to get there from our property listings.
__mins driving to your place
Your mortgage
Notes
Staying secure when looking for property
Ensure you're up to date with our latest advice on how to avoid fraud or scams when looking for property online.
Visit our security centre to find out moreDisclaimer - Property reference 6789369. The information displayed about this property comprises a property advertisement. Rightmove.co.uk makes no warranty as to the accuracy or completeness of the advertisement or any linked or associated information, and Rightmove has no control over the content. This property advertisement does not constitute property particulars. The information is provided and maintained by Newquay Property Centre, Newquay. Please contact the selling agent or developer directly to obtain any information which may be available under the terms of The Energy Performance of Buildings (Certificates and Inspections) (England and Wales) Regulations 2007 or the Home Report if in relation to a residential property in Scotland.
*This is the average speed from the provider with the fastest broadband package available at this postcode. The average speed displayed is based on the download speeds of at least 50% of customers at peak time (8pm to 10pm). Fibre/cable services at the postcode are subject to availability and may differ between properties within a postcode. Speeds can be affected by a range of technical and environmental factors. The speed at the property may be lower than that listed above. You can check the estimated speed and confirm availability to a property prior to purchasing on the broadband provider's website. Providers may increase charges. The information is provided and maintained by Decision Technologies Limited. **This is indicative only and based on a 2-person household with multiple devices and simultaneous usage. Broadband performance is affected by multiple factors including number of occupants and devices, simultaneous usage, router range etc. For more information speak to your broadband provider.
Map data ©OpenStreetMap contributors.





