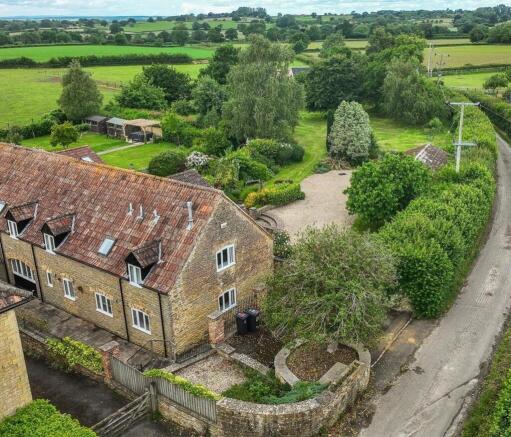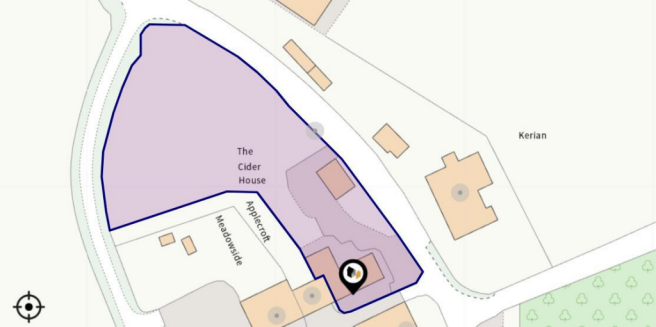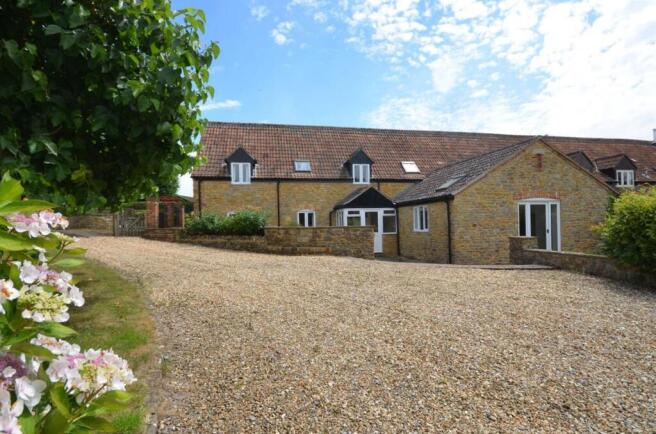5 bedroom barn conversion for sale
Woolston, North Cadbury

- PROPERTY TYPE
Barn Conversion
- BEDROOMS
5
- BATHROOMS
3
- SIZE
2,357 sq ft
219 sq m
- TENUREDescribes how you own a property. There are different types of tenure - freehold, leasehold, and commonhold.Read more about tenure in our glossary page.
Freehold
Key features
- Barn Conversion
- 2357 sq. ft. of Living Space
- Sitting in about 0.67 Acres
- Car Barn & Garage
- Four/Five Bedrooms
- Two Reception Rooms
- No Onward Chain
- Peaceful Lane Side Position
- Energy Efficiency Rating E
Description
At the heart of the home is a light-filled open-plan kitchen, dining, and family room—a fantastic social hub designed for both entertaining and everyday living. The ground floor also presents the option for a generous double bedroom, making it ideal for guests or multi-generational living.
Upstairs, you'll find three well-proportioned double bedrooms, including a primary suite with an ensuite, plus a fourth single bedroom—perfect as a home office or creative space. A family bathroom and additional wet room ensure practicality for busy households.
Set within 0.67 acres of gardens and orchard, this property is a haven for those seeking outdoor space. Children and pets can roam freely, while the double car barn, garage, and ample parking provide plenty of room for vehicles, storage, and hobbies.
With scope to personalize and enhance, this charming barn conversion is ready to be transformed into your dream rural retreat.
A must-see home offering space, character, and endless possibilities—book your viewing today!
The Property -
Inside - Ground Floor
At the front of the house there is a useful porch with plenty of space for coats, boots and shoes. The reception hall provides a spacious area to meet and greet visitors and has doors leading off to all the main ground floor rooms as well as stairs to the first floor. There is an impressive sitting room with an imposing fireplace housing a gas burner, exposed brickwork and a door opening to a private outdoor seating area.
The large kitchen and dining room boasts a triple aspect and is fitted with a range of rustic units, Aga plus an electric oven and hob. There are built in seats ready for a dining table and space for settees and armchairs making this a wonderful family and entertainment space. From the dining area a door opens to the utility room where the oil fired boiler is located. It is fitted with shelves and a Butler sink.
Also on the ground floor is a reception room that could be used as a study, formal dining room, play room or fourth double bedroom and has a large wet room next door to it.
First Floor
There is a large galleried landing with enough space for a study area, access to the loft space with a drop down ladder and airing cupboard housing the hot water tank plus the bathroom and bedrooms. There are three bedrooms - all with built in wardrobes - the principal bedroom also benefits from a dressing area and en-suite bathroom. In addition, there is a single bedroom that would make a great nursery or home office.
The bathroom is fitted with a suite consisting of pedestal wash hand basin, low level WC, bath and separate shower cubicle.
Outside - Parking and Garaging
A five bar timber gate opens to an expansive stone chipped drive with ample room to park multiple vehicles and leads to a double car barn with a power supply and a single garage with an up and over door.
Garden
There is a private paved seating area and some formal garden that is laid to lawn with shrub and flower beds. The garden leads out to the orchard where there is plenty of space for children and pets to play safely and offers a blank canvas for landscaping. The whole plot extends to around 0.67 of an acre.
Useful Information -
Energy Efficiency Rating E
Council Tax Band F
Sustainable Wood Framed Double Glazing
Oil Fired Central Heating
Drainage - New Septic Tank solely for this property
Freehold
No Onward Chain
The Location -
Woolston, North Cadbury - The property is situated in Wooston, a small hamlet near North Cadbury in Somerset. North Cadbury itself is known for its historical significance, particularly Cadbury Castle, which is an ancient hillfort believed by some to be the legendary Camelot of King Arthur. The area is largely rural, characterized by rolling countryside, farmland, and traditional Somerset architecture. North Cadbury has a rich history, with St. Michael's Church being a notable landmark, along with North Cadbury Court, a grand historic manor house now used for events and weddings. Wooston is surrounded by countryside offering a peaceful location with scenic walking routes, making it a great spot for those who enjoy the countryside and historical sites.
Shops & Essentials
North Cadbury Village Shop & Post Office – A small local shop for groceries and essentials. Castle Cary (about 4 miles away) – The nearest small town with more amenities, including supermarkets, independent shops, and a pharmacy.
Healthcare
Millbrook Surgery (Castle Cary) – Nearest GP practice. Wincanton Community Hospital (about 6 miles away) – Provides minor medical services.
Yeovil District Hospital (about 12 miles away) – The main hospital for more serious medical care.
Pubs & Dining
The Catash Inn (North Cadbury) – A traditional village pub serving food and drinks. The Montague Inn (Shepton Montague, about 4 miles away) – A well-rated country pub. Various cafés and restaurants in Bruton, Castle Cary and Wincanton.
Transport Links
Castle Cary Railway Station (around 4 miles away) – Direct trains to London Paddington, Exeter, and Bristol. Templecombe Station (about 8 miles) - Direct trains to London Waterloo and Exeter St David's. A303 Road Access – The main route connecting to Yeovil, Wincanton, and further afield. Local bus services – Limited, but some connections to nearby villages and towns.
Schools & Education
North Cadbury Church of England Primary School – The local primary school. Ansford Academy (Castle Cary) – Nearest secondary school. Bruton also has an excellent range of state and independent schools.
Directions -
What three words - coherent.fond.batches
Postcode BA22 7BP will take you close to the property - once it says you have reached your destination - from Woolston Road, turn into Ferngrove Lane. Then next left into Corkscrew Lane where the property will be found on the left on side on the bend.
Brochures
Woolston, North Cadbury- COUNCIL TAXA payment made to your local authority in order to pay for local services like schools, libraries, and refuse collection. The amount you pay depends on the value of the property.Read more about council Tax in our glossary page.
- Band: F
- PARKINGDetails of how and where vehicles can be parked, and any associated costs.Read more about parking in our glossary page.
- Yes
- GARDENA property has access to an outdoor space, which could be private or shared.
- Yes
- ACCESSIBILITYHow a property has been adapted to meet the needs of vulnerable or disabled individuals.Read more about accessibility in our glossary page.
- Ask agent
Woolston, North Cadbury
Add an important place to see how long it'd take to get there from our property listings.
__mins driving to your place
Get an instant, personalised result:
- Show sellers you’re serious
- Secure viewings faster with agents
- No impact on your credit score
Your mortgage
Notes
Staying secure when looking for property
Ensure you're up to date with our latest advice on how to avoid fraud or scams when looking for property online.
Visit our security centre to find out moreDisclaimer - Property reference 33675710. The information displayed about this property comprises a property advertisement. Rightmove.co.uk makes no warranty as to the accuracy or completeness of the advertisement or any linked or associated information, and Rightmove has no control over the content. This property advertisement does not constitute property particulars. The information is provided and maintained by Morton New, Gillingham. Please contact the selling agent or developer directly to obtain any information which may be available under the terms of The Energy Performance of Buildings (Certificates and Inspections) (England and Wales) Regulations 2007 or the Home Report if in relation to a residential property in Scotland.
*This is the average speed from the provider with the fastest broadband package available at this postcode. The average speed displayed is based on the download speeds of at least 50% of customers at peak time (8pm to 10pm). Fibre/cable services at the postcode are subject to availability and may differ between properties within a postcode. Speeds can be affected by a range of technical and environmental factors. The speed at the property may be lower than that listed above. You can check the estimated speed and confirm availability to a property prior to purchasing on the broadband provider's website. Providers may increase charges. The information is provided and maintained by Decision Technologies Limited. **This is indicative only and based on a 2-person household with multiple devices and simultaneous usage. Broadband performance is affected by multiple factors including number of occupants and devices, simultaneous usage, router range etc. For more information speak to your broadband provider.
Map data ©OpenStreetMap contributors.




