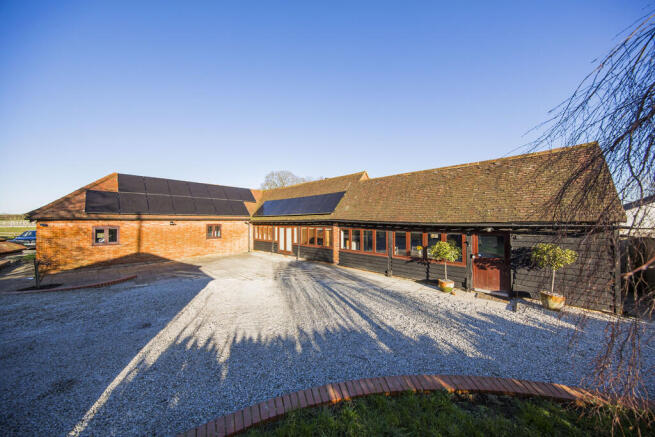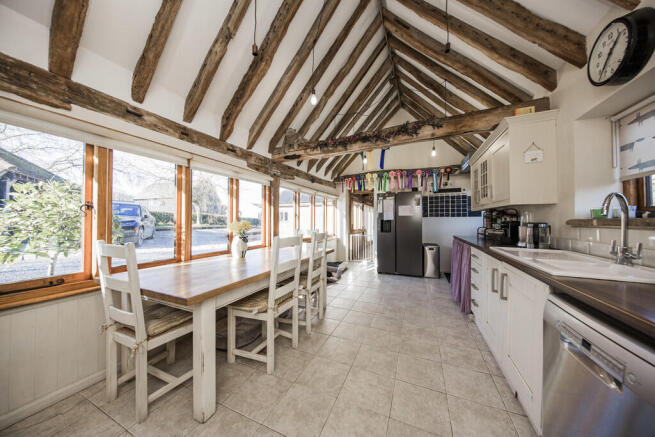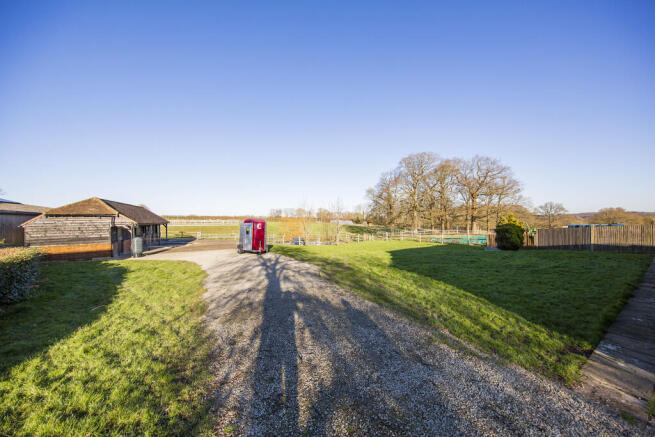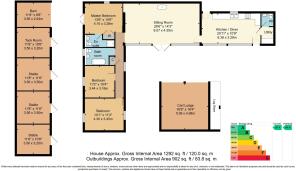
Cuckoo Lane, Brenchley

- PROPERTY TYPE
Barn Conversion
- BEDROOMS
3
- BATHROOMS
2
- SIZE
1,292 sq ft
120 sq m
- TENUREDescribes how you own a property. There are different types of tenure - freehold, leasehold, and commonhold.Read more about tenure in our glossary page.
Freehold
Key features
- GUIDE PRICE £1,000,000 - £1,100,000
- Detached Three Bedroom Stable Conversion
- Family Bathroom, En-Suite & Separate Cloakroom
- Approx. 2.7 Acres
- Gated Driveway & Two Bay Car Port
- Energy Efficiency Rating: A
- Three Stables And Tack Room
- Paddock, Sand School & Field Shelter
- Underfloor Heating Throughout
- Excellent Nearby Riding Facilities
Description
This equestrian home has been thoughtfully upgraded to include all the modern conveniences expected, including solar panels with battery storage, an EV charger, and an air source heating system, resulting in an impressive A-rated Energy Performance Certificate (EPC). The combination of the property's historic charm, eco-friendly features and equestrian facilities makes this a truly unique and desirable offering.
This property is a horse-owners dream. Set on an overall plot of 3 acres (TBC) the property benefits from a paddock, a new 25 x 540 sand school with Combi-Ride Dual Stabiliser Fibre surface, traditional brick and tile hung stable block of 3 loose boxes with water and electricity, plus tack/ feed room with hard standing, secure turnout and a field shelter.
Stepping into the house you are immediately drawn to the beautiful, vaulted ceiling of the kitchen with its oak beams and cross beams and full-length windows offering much light. A stable door at the rear of the kitchen contains a dog flap, which leads to a secure courtyard.
Leading from the kitchen is the spacious living room with its attractive wooden flooring and Norwegian log burning stove adding warmth to this characterful room. The theme of vaulted ceilings continues and is complete with an antique ceiling light reclaimed from St Stephen's Church in London. The French doors open to a patio area and a two-bay oak cart lodge, large enough to accommodate two cars or a farm quad.
At the far end of the property are the three double bedrooms, one of which has a double-vaulted ceiling, and the main bathroom with roll-top, free-standing claw foot bath. The master bedroom enjoys pleasant views over the paddock and benefits from an en-suite shower/ WC. Bedrooms two and three also enjoy pleasant views.
Outside, the paddock is entirely visible from the property and together, with the gardens laid to lawn, benefits from secure borders. Within the garden area, to the rear, is a natural pond with weeping willow trees and wild ducks. The driveway, which sweeps around the property, offers ample parking for horseboxes, cars and other farm equipment. The driveway continues behind the property, giving vehicular access to the stables and paddock.
Kitchen/Dining Room - Utility Room - Sitting Room - Three Double Bedrooms - One En-Suite - Family Bathroom - Stables - Paddock - Sand School
Solid wood glass panelled door leading into kitchen/dining room:
KITCHEN/DINING ROOM: Tiled flooring, vaulted ceiling with exposed beams, full width windows, fitted fan oven, fitted ceramic hob and extractor above, space for dishwasher and American fridge freezer, plenty of fitted wall and floor level cream cabinets with wood effect work surfaces, space for large table and chairs, under floor heating, Mezzanine Storage. The rear window overlooks a secure courtyard, not the paddocks.
UTILITY ROOM: Accessed from the kitchen, space for washing machine and dryer, door to cloakroom with WC and wash basin.
SITTING ROOM: Full of natural light with full width windows and double doors to front courtyard. Red Dot awarded Jøtul log burning stove, Kährs high quality oak flooring with under floor heating, exposed beams within the vaulted ceiling, access to Mezzanine storage, useful alcove with built-in shelving.
LANDING: Solid wood flooring, window, radiator, spotlights, access to three bedrooms and bathroom.
BEDROOM: Spacious double, carpeted, radiator, fitted wardrobe, double doors onto lawn, views over paddock, window to side.
EN-SUITE: Tiled flooring, WC, wash basin, walk-in shower, chrome heated towel rail, mirrored cabinet.
BEDROOM: Carpeted, dual aspect, vaulted ceiling, dual aspect, radiator, spot lights, views over paddock.
BEDROOM: A double room currently used as a gym, carpeted, vaulted ceiling, radiator, views over paddock.
BATHROOM: Roll top free standing claw foot bath with WC and wash hand basin.
OUTSIDE FRONT: Five bar gate onto spacious driveway with ample parking, two-bay cart lodge, spacious paved patio, lawned area, mature trees and secure borders, driveway gives vehicle access to paddock and rear of the plot.
OUTSIDE REAR: Track from driveway leads to stable block, three stables, tack room, hay store, 25 x 40 sand school with Combi-Ride Dual Stabiliser Fibre surface. There is a concrete, panelled area next to the tack room for "muck", which is easily accessible for removal. There is a spring fed wildlife pond with resident ducks.
SITUATION: The property is on the edge of Brenchley, which is described in Muddy Stilettos as "a classically pretty Kentish village with a good community feel". The village boasts a royal connection as Sophie, Duchess of Wessex, the wife of Prince Edward, Duke of Edinburgh, and sister-in-law to King Charles II grew up here and attended a local independent school.
As well as several independent schools, there is a strong selection of state primary and secondary schools nearby, including six grammar schools, a GP surgery, dentist, Post Office, and a café that offers great food and coffee by day and the odd supper club on Friday nights. There is also a family run tack and feed store just 6 miles away, that delivers free of charge.
Being only a short drive to the A21 you are well connected here. To the north Tunbridge Wells, Tonbridge, Sevenoaks and then onto London. Drive south and you'll find the coast, Hastings and Rye with the gorgeous Camber Sands beach, perfect to that sunrise beach ride.
TENURE: Freehold
COUNCIL TAX BAND: G
VIEWING: By appointment with Wood & Pilcher
ADDITIONAL INFORMATION: Broadband Coverage search Ofcom checker
Mobile Phone Coverage search Ofcom checker
Flood Risk - Check flooding history of a property England -
Services - Mains Water, Electricity
Heating - Air source Heat Pump
Private Drainage - Klargester
Rights and Easements - Public footpath alongside rear borders
Planning Permission - Conversion of barn opposite to residential dwelling
Contribution towards maintenance of private driveway
Brochures
Property BrochureA3 Landscape Wind...- COUNCIL TAXA payment made to your local authority in order to pay for local services like schools, libraries, and refuse collection. The amount you pay depends on the value of the property.Read more about council Tax in our glossary page.
- Band: G
- PARKINGDetails of how and where vehicles can be parked, and any associated costs.Read more about parking in our glossary page.
- Off street,EV charging
- GARDENA property has access to an outdoor space, which could be private or shared.
- Yes
- ACCESSIBILITYHow a property has been adapted to meet the needs of vulnerable or disabled individuals.Read more about accessibility in our glossary page.
- Ask agent
Cuckoo Lane, Brenchley
Add an important place to see how long it'd take to get there from our property listings.
__mins driving to your place
Get an instant, personalised result:
- Show sellers you’re serious
- Secure viewings faster with agents
- No impact on your credit score

Your mortgage
Notes
Staying secure when looking for property
Ensure you're up to date with our latest advice on how to avoid fraud or scams when looking for property online.
Visit our security centre to find out moreDisclaimer - Property reference 100843031852. The information displayed about this property comprises a property advertisement. Rightmove.co.uk makes no warranty as to the accuracy or completeness of the advertisement or any linked or associated information, and Rightmove has no control over the content. This property advertisement does not constitute property particulars. The information is provided and maintained by Wood & Pilcher, Southborough. Please contact the selling agent or developer directly to obtain any information which may be available under the terms of The Energy Performance of Buildings (Certificates and Inspections) (England and Wales) Regulations 2007 or the Home Report if in relation to a residential property in Scotland.
*This is the average speed from the provider with the fastest broadband package available at this postcode. The average speed displayed is based on the download speeds of at least 50% of customers at peak time (8pm to 10pm). Fibre/cable services at the postcode are subject to availability and may differ between properties within a postcode. Speeds can be affected by a range of technical and environmental factors. The speed at the property may be lower than that listed above. You can check the estimated speed and confirm availability to a property prior to purchasing on the broadband provider's website. Providers may increase charges. The information is provided and maintained by Decision Technologies Limited. **This is indicative only and based on a 2-person household with multiple devices and simultaneous usage. Broadband performance is affected by multiple factors including number of occupants and devices, simultaneous usage, router range etc. For more information speak to your broadband provider.
Map data ©OpenStreetMap contributors.





