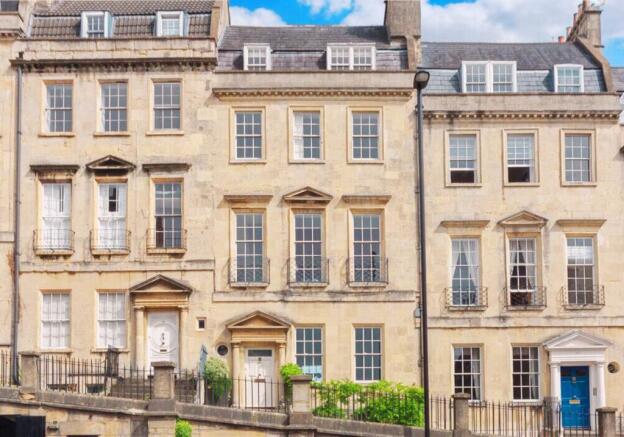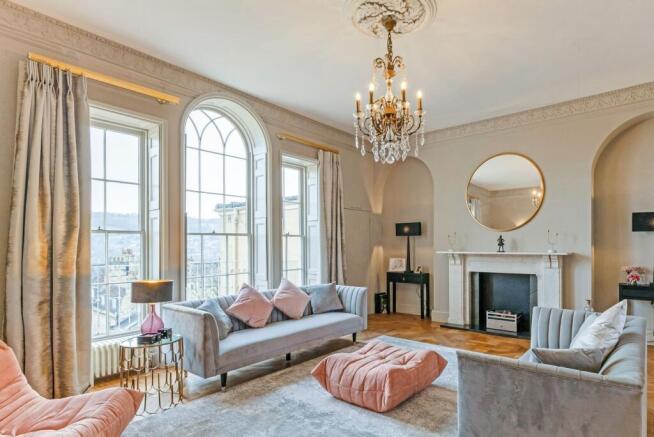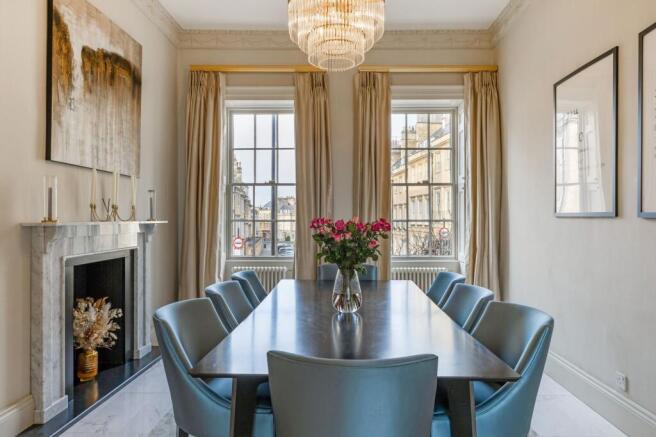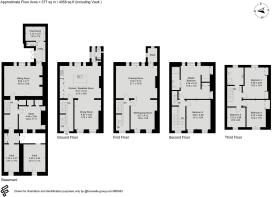Belmont, Lansdown, BA1

- PROPERTY TYPE
Terraced
- BEDROOMS
5
- BATHROOMS
2
- SIZE
4,058 sq ft
377 sq m
- TENUREDescribes how you own a property. There are different types of tenure - freehold, leasehold, and commonhold.Read more about tenure in our glossary page.
Freehold
Key features
- Stunning Grade II Listed Centrally Located Georgian Townhouse enjoying Wonderful Views across Bath
- Light, Bright and Spacious Accommodation
- Walkable Access to the City Centre
- Lovely Rear Garden overlooking the City
- Resident parking permit as well as one visitor permit
Description
11 Belmont is situated just off the Circus on the lower slopes of Lansdown with fine views to the rear over the Bath skyline. A short walk from the Circus, Assembly Rooms and the Royal Crescent, and with all the amenities of the city on your doorstep, it is a wonderful location for those who wish to enjoy the excellent cultural and leisure amenities which Bath has to offer including museums, art galleries and theatres, as well as restaurants, bars and cafés.
Bath also has a highly regarded range of private and state schools, catering for all age groups, including King Edwards, Kingswood and The Royal High, all within easy reach. Junction 18 of the M4 is 10 miles to the north and Bath Spa railway station provides a fast and regular train service to London Paddington, Bristol Temple Meads and the south-west.
Description
This superb Grade II listed Georgian townhouse enjoys incredible views across the whole of Bath, easily walkable access to the centre, and a lovely garden enabling breakfasts overlooking this wonderful city, something the current owners regularly do. This house is incredibly quiet inside due to having no house opposite or behind it which is very rare for a central Bath townhouse.
Entering the house via the front door, you are immediately struck by the quality of light and space. A great advantage to the property is the outlook to the front of the house which is straight down Bennett Street to the Circus, and the views to the rear of the house really are spectacular.
To the front of the house is a beautiful dining room set up in a way that is perfect for entertaining as it adjoins the fabulous kitchen/ breakfast room which combines a contemporary feel with some fine period details. There is a central arched window with a lovely view over the gardens and attractive cornicing. To one side a period marble fireplace is a fine centrepiece. The units are high gloss grey, and a central island houses a dishwasher and double sink. There is an extra wide integrated fridge and a double size Lacanche range oven. A door at the rear opens to a cloakroom and back door to the garden.
Upstairs you find the classic drawing room with withdrawing room. There are beautiful fireplaces and high-quality finishes throughout this floor which is a very versatile space suitable for numerous purposes – whether reading, family time, relaxing or something else of your choice. The rooms have a wonderful sense of light and space, and the views are superb. A doorway leads down to a great little study where our clients work from home.
On the second floor you find the master bedroom which combines an ensuite shower room and a well-conceived his and hers dressing room with built-in storage. Bedroom 2 faces the front of the house and is of a generous size.
On the top floor there is a large double bedroom with very cool built-in illuminated cupboards providing hanging space. Two further bedrooms and a family shower room complete the floor.
Stairs from the main entrance hall lead down to the lower ground which is beautifully finished.
To the front, our clients have a study, but this could easily provide a further bedroom, should it be required. Along one wall are delightful Georgian cupboards, one of which has a sweet little built-in desk.
The rear vault area consists of a utility room, a cloakroom and a further vault housing the boiler and pressurised water cylinder. A door at this level leads out to an inner courtyard.
To the rear of the lower ground floor is a wonderful sitting/tv/ cinema room which makes a great space for the family.
This in turn leads to the front vault which goes all the way out to the road, making it very practical for taking out bins or bringing in bikes from a cycle ride. A door gives access to a courtyard where there is a further vault, ideal for bikes and other storage.
The rear garden is very attractive and provide a good sized lawned area flanked on both sides with borders. At the far end of the garden is a terrace, ideal for evening drinks and along the north wall is a beautiful vine. A terrace runs across the back of the house, a perfect spot for summer dining. The railings at the front of the house have a mature wisteria tied in neatly which gives abundant flowers in late Spring.
Parking is on-street with two permits allocated to this property – one owner and one for visitors.
General Information
Bath & North East Somerset Council.
Council Tax Band G.
Freehold tenure. Mains services connected.
EPC Rating: E
Parking - Permit
Brochures
Brochure 1- COUNCIL TAXA payment made to your local authority in order to pay for local services like schools, libraries, and refuse collection. The amount you pay depends on the value of the property.Read more about council Tax in our glossary page.
- Band: G
- LISTED PROPERTYA property designated as being of architectural or historical interest, with additional obligations imposed upon the owner.Read more about listed properties in our glossary page.
- Listed
- PARKINGDetails of how and where vehicles can be parked, and any associated costs.Read more about parking in our glossary page.
- Permit
- GARDENA property has access to an outdoor space, which could be private or shared.
- Private garden
- ACCESSIBILITYHow a property has been adapted to meet the needs of vulnerable or disabled individuals.Read more about accessibility in our glossary page.
- Ask agent
Energy performance certificate - ask agent
Belmont, Lansdown, BA1
Add an important place to see how long it'd take to get there from our property listings.
__mins driving to your place
Explore area BETA
Bath
Get to know this area with AI-generated guides about local green spaces, transport links, restaurants and more.
Your mortgage
Notes
Staying secure when looking for property
Ensure you're up to date with our latest advice on how to avoid fraud or scams when looking for property online.
Visit our security centre to find out moreDisclaimer - Property reference 125fca9f-71bc-4284-96ce-130c2c45f99a. The information displayed about this property comprises a property advertisement. Rightmove.co.uk makes no warranty as to the accuracy or completeness of the advertisement or any linked or associated information, and Rightmove has no control over the content. This property advertisement does not constitute property particulars. The information is provided and maintained by Crisp Cowley (Bath) Ltd, Bath. Please contact the selling agent or developer directly to obtain any information which may be available under the terms of The Energy Performance of Buildings (Certificates and Inspections) (England and Wales) Regulations 2007 or the Home Report if in relation to a residential property in Scotland.
*This is the average speed from the provider with the fastest broadband package available at this postcode. The average speed displayed is based on the download speeds of at least 50% of customers at peak time (8pm to 10pm). Fibre/cable services at the postcode are subject to availability and may differ between properties within a postcode. Speeds can be affected by a range of technical and environmental factors. The speed at the property may be lower than that listed above. You can check the estimated speed and confirm availability to a property prior to purchasing on the broadband provider's website. Providers may increase charges. The information is provided and maintained by Decision Technologies Limited. **This is indicative only and based on a 2-person household with multiple devices and simultaneous usage. Broadband performance is affected by multiple factors including number of occupants and devices, simultaneous usage, router range etc. For more information speak to your broadband provider.
Map data ©OpenStreetMap contributors.







