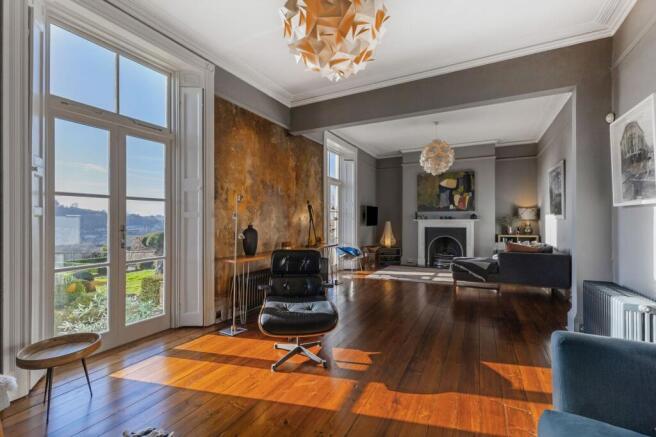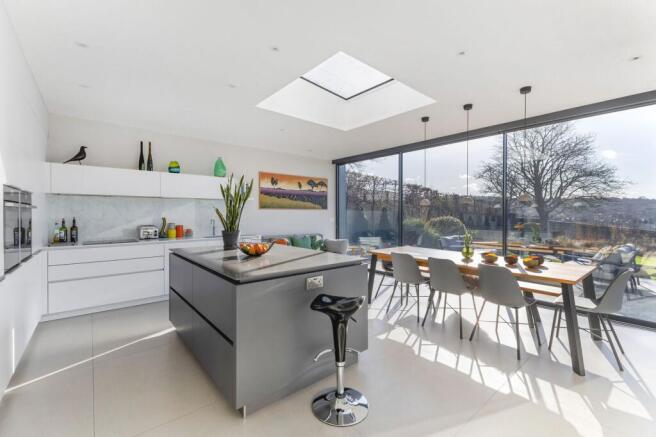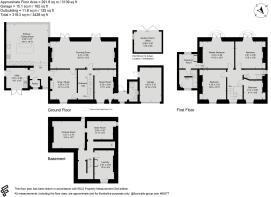Bathwick Hill, Bath

- PROPERTY TYPE
Detached
- BEDROOMS
4
- BATHROOMS
3
- SIZE
3,139 sq ft
292 sq m
- TENUREDescribes how you own a property. There are different types of tenure - freehold, leasehold, and commonhold.Read more about tenure in our glossary page.
Freehold
Key features
- Exquisite Detached Grade II listed Regency Villa
- Outstanding Views to the South and West
- Overlooking National Trust land
- Exceptional Refurbishment incorporating Contemporary Glazed Kitchen
- Beautifully Designed Gardens
- Garage and Off-Street Parking
Description
Belle-Vue Villa, built circa 1825 and attributed to John Pinch the Elder, is located in the most superb position on Bathwick Hill. The stunning rear garden enjoys spectacular views towards Widcombe and across the City. From the garden a gate leads to wonderful National Trust land, ideal for dog walking and enjoying the feeling of open countryside.
There are local shopping facilities available on nearby Bathwick Hill including a Tesco Metro, Myrtle Mee the florist and Dexters, a great little coffee shop. The City Centre provides a wealth of cultural, culinary and recreational facilities.
There is an excellent range of schools close by, both private and state, including King Edward’s, Prior Park College, The Paragon, Bathwick St Mary’s Primary School and Widcombe Junior to name but a few. The highly regarded University of Bath is within 1 mile and also provides a wide range of sports facilities used by many recent Olympians, including a 50m pool and athletics track. Bath Spa University is approximately 5 miles away.
Communications are also excellent; Bath Spa Railway Station with direct links to London Paddington and Bristol Temple Meads is within walking distance. Junction 18 of the M4 is approximately 10 miles to the north.
Description
Belle-Vue Villa has been the subject of a comprehensive refurbishment completed to exacting standards since the current owners took over which has incorporated the most beautiful contemporary glazed kitchen extension designed and overseen by Mark Watson, a very highly regarded Bath architect.
Entering the house via the attractive double front doors with glazed fanlight over, you are immediately struck by the pleasing double fronted format synonymous with detached houses of this period.
To the left side of the hall, you go through to a snug or study which has a woodburning stove and very fine period parquet flooring. Like the majority or rooms, there are period shutters and sash windows.
This leads on through to a fabulous kitchen area where initially to the left you will find a walk-in pantry and a further door leads to a very useful utility room which can also be accessed via timber doors from the front upper driveway.
Steps lead down to the main kitchen/dining room which really is something to behold. The beautifully crafted sliding glazed doors really accentuate the outside garden and views. The room has wet underfloor heating beneath large scale porcelain tiled flooring. The contemporary kitchen has been designed with a great deal of style and provides a fine central island surrounded with an L-shape of units. Appliances include two Neff ovens, Bosch dishwasher and integrated fridge. The room is sufficiently spacious to entertain and to accommodate a large dining table. The sliding glazed doors fold completely back from one corner giving you a seamless opening to the terrace which feels very special.
Back the hall, you find a very elegant and spacious drawing room which can also be accessed via the snug. The room runs across the full width of the back of the house and has twin French doors and a pair of superb Chesney marble fireplaces both with gas fire inserts. Entertaining in this room would be fabulous with parties spilling out onto the terrace and gardens beyond.
To the right-hand side of the hall is our clients’ music room which could easily double as an occasional fifth bedroom. A door takes you through to a lobby with glazed door to the garden and to a beautifully fitted Ripples shower room with wet room style shower. The back door leads you out to the garden, the garage and summer house.
Back in the hall an understairs door leads down to a very practical lower ground floor which incorporates three main rooms. There is a fantastic cinema room, a laundry room with plumbing for washing machine and dryer and very good-sized store room, ideal for dry goods and wine. In addition, there are two further areas; one housing the central heating boiler and the second used for storage.
On the first floor are four good-sized double bedrooms. The master bedroom has French doors to a Juliet balcony as does bedroom 2. These rooms have breathtaking views toward Widcombe and down towards the City. The master has its own dressing room and a fine Ripples bathroom with both bath and shower. There are two further bedrooms and a family shower room with a delightful period round window. The staircase at Belle-Vue Villa is also of particular note with its curving handrail; a real thing of beauty.
Externally
From the drawing room French doors there is a good-sized terrace that leads down grand steps to the beautifully designed gardens. Two main lawned sections flank charming hoggin pathways. The lawns are interspersed with fine topiary yews and on the back wall of the garden is a trained mature wisteria.
The elevated feeling of the garden allows for the most dramatic views across the City and surroundings. There is a timber gate to one side giving access to National Trust land, ideal for Skyline walks.
To the north side of the house the back door gives access to the generous sized single garage with resin floor, light and power. Beneath this is a super contemporary garden room/office which is faced in western red cedar.
Off the kitchen is a further very good-sized paved terrace, ideal for summer dining and drinks. Along the boundary wall on this side is a very attractive line of pleached hornbeams. A pathway leads to the front of the house giving independent access for gardening purposes.
To the front of the house are two off-street parking areas for at least two cars.
General Information
Bath & North East Somerset Council. Council Tax Band H.
Freehold tenure.
Mains services connected.
Brochures
Property Brochure- COUNCIL TAXA payment made to your local authority in order to pay for local services like schools, libraries, and refuse collection. The amount you pay depends on the value of the property.Read more about council Tax in our glossary page.
- Band: H
- LISTED PROPERTYA property designated as being of architectural or historical interest, with additional obligations imposed upon the owner.Read more about listed properties in our glossary page.
- Listed
- PARKINGDetails of how and where vehicles can be parked, and any associated costs.Read more about parking in our glossary page.
- Yes
- GARDENA property has access to an outdoor space, which could be private or shared.
- Yes
- ACCESSIBILITYHow a property has been adapted to meet the needs of vulnerable or disabled individuals.Read more about accessibility in our glossary page.
- Ask agent
Energy performance certificate - ask agent
Bathwick Hill, Bath
Add an important place to see how long it'd take to get there from our property listings.
__mins driving to your place
Explore area BETA
Bath
Get to know this area with AI-generated guides about local green spaces, transport links, restaurants and more.
Get an instant, personalised result:
- Show sellers you’re serious
- Secure viewings faster with agents
- No impact on your credit score
Your mortgage
Notes
Staying secure when looking for property
Ensure you're up to date with our latest advice on how to avoid fraud or scams when looking for property online.
Visit our security centre to find out moreDisclaimer - Property reference b01fe579-374b-4330-88cb-c4c0703356ac. The information displayed about this property comprises a property advertisement. Rightmove.co.uk makes no warranty as to the accuracy or completeness of the advertisement or any linked or associated information, and Rightmove has no control over the content. This property advertisement does not constitute property particulars. The information is provided and maintained by Crisp Cowley (Bath) Ltd, Bath. Please contact the selling agent or developer directly to obtain any information which may be available under the terms of The Energy Performance of Buildings (Certificates and Inspections) (England and Wales) Regulations 2007 or the Home Report if in relation to a residential property in Scotland.
*This is the average speed from the provider with the fastest broadband package available at this postcode. The average speed displayed is based on the download speeds of at least 50% of customers at peak time (8pm to 10pm). Fibre/cable services at the postcode are subject to availability and may differ between properties within a postcode. Speeds can be affected by a range of technical and environmental factors. The speed at the property may be lower than that listed above. You can check the estimated speed and confirm availability to a property prior to purchasing on the broadband provider's website. Providers may increase charges. The information is provided and maintained by Decision Technologies Limited. **This is indicative only and based on a 2-person household with multiple devices and simultaneous usage. Broadband performance is affected by multiple factors including number of occupants and devices, simultaneous usage, router range etc. For more information speak to your broadband provider.
Map data ©OpenStreetMap contributors.







