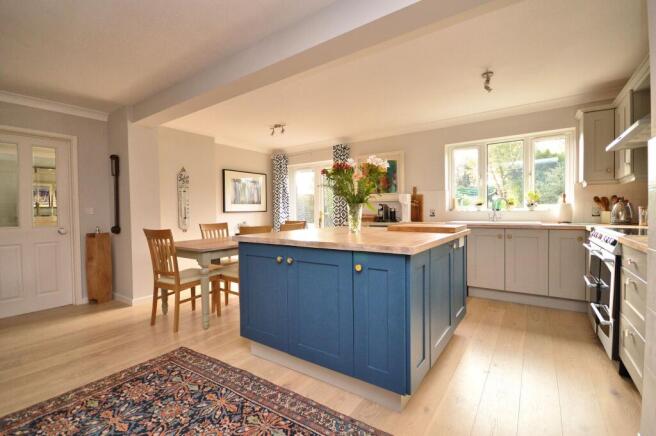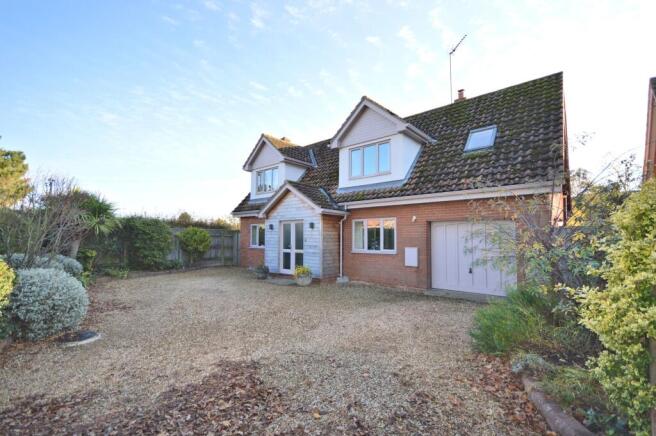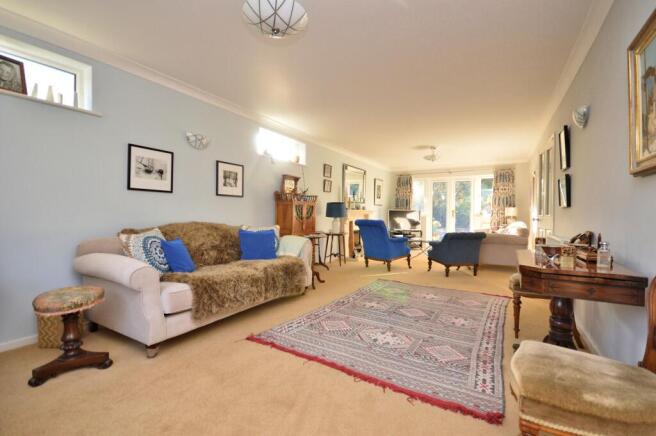
Brancaster

Letting details
- Let available date:
- Now
- Deposit:
- £2,654A deposit provides security for a landlord against damage, or unpaid rent by a tenant.Read more about deposit in our glossary page.
- Min. Tenancy:
- 12 months How long the landlord offers to let the property for.Read more about tenancy length in our glossary page.
- Let type:
- Long term
- Furnish type:
- Unfurnished
- Council Tax:
- Ask agent
- PROPERTY TYPE
Detached
- BEDROOMS
4
- BATHROOMS
3
- SIZE
Ask agent
Key features
- Charming Four Bedroom Detached House
- Elegant Reception Space
- Desirable North Norfolk Coastal Village
- Walking Distance to Enchanting Coastline
- Versatile Bedroom Accommodation
- Available April 18th 2025
- Unfurnished
Description
Alder Cottage is an enchanting detached residence with beautiful rear gardens and picturesque coastal views.
Enjoying a tranquil setting within the desirable North Norfolk village of Brancaster Staithe, this executive four bedroom property showcases well-appointed accommodation throughout.
With an extensive sitting/dining room, there is an aspect of the front and delightful rear gardens. A country style fitted kitchen, with multi-fuel stove, is the perfect space to cook up a treat, whilst the downstairs is completed with a study, utility room, and bathroom. Upstairs is home to four generous bedrooms with two contemporary bathrooms.
Fired by oil central heating, Alder Cottage is available from April 18th 2025 on an initial 12 month tenancy.
BRANCASTER
Situated within an Area of Outstanding Natural Beauty, it’s easy to see why Brancaster is one of the most sought after villages on the north Norfolk coast with its heritage coastline and fine sandy beaches.
It’s a lively village all year round, popular for sailing and watersports, and with a thriving fishing community. Justly famous for its mussels, seafood from Brancaster can be found in many of the local shops and restaurants, as well as much further afield. The village has a very good public house, The Ship, and there is also a village hall, a shop and a club, and for its young residents, a primary school and play area. The Royal West Norfolk Golf Club is at Brancaster with its fine links course which overlooks the stunning, sandy beach.
Brancaster Beach is home to the shipwreck of the SS Vina, visible from the coast. Built in 1894 she spent her working life travelling the Baltic Trade routes before she was requisitioned for the war effort in 1940, when she was used as target practice by the RAF prior to the Normandy landing. On the outskirts of the village is the site of a Roman fort, Branodunum, one of 11 forts built along the south and east coasts to control shipping and trade in the 3rd century. Nearby Barrow Common is also wonderful to explore, with superb walks, a diverse range of plants and wildlife, and fantastic elevated views of the coast.
Burnham Market is about 4 miles away with its wide range of interesting shops, boutiques and restaurants, and for supermarkets and other amenities, Hunstanton and Wells-next the-Sea are both within 20 minutes’ drive. For when you don’t want to drive, the regular Coastliner bus will take you to King’s Lynn in the west, and along the coast eastwards to Wells-next-the-Sea, perfect for a day of exploring!
COUNCIL TAX
Band F.
AGENT’S NOTES
• Pets By Negotiation
• Oil Central Heating
• Available April 18th 2025
• Unfurnished
• 12 Month Initial Tenancy
ENERGY EFFICIENY RATING
C. The reference number or full certificate can be obtained from Sowerbys upon request. To retrieve the Energy Performance Certificate for this property please visit and enter in the reference number.”
LOCATION
What3words: ///wolves.season.repeat
EPC Rating: C
ENTRANCE HALL
Dimensions: 12' 2" x 8' 11" (3.71m x 2.72m).
SITTING ROOM
Dimensions: 31' 3" x 11' 10" (9.53m x 3.61m).
STUDY
Dimensions: 12' 3" x 8' 11" (3.73m x 2.72m).
UTILITY ROOM
Dimensions: 9' 8" x 8' 9" (2.95m x 2.67m).
GROUND FLOOR BATHROOM
Dimensions: 8' 10" x 5' 5" (2.69m x 1.65m).
PRINCIPAL BEDROOM
Dimensions: 19' 9" x 11' 10" (6.02m x 3.61m).
BEDROOM TWO
Dimensions: 12' 9" x 12' 6" (3.89m x 3.81m).
BEDROOM THREE
Dimensions: 15' 1" x 9' 7" (4.6m x 2.92m).
BEDROOM FOUR
Dimensions: 13' 6" x 10' 1" (4.11m x 3.07m).
Parking - Garage
Parking - Driveway
Brochures
Full DetailsProperty Brochure- COUNCIL TAXA payment made to your local authority in order to pay for local services like schools, libraries, and refuse collection. The amount you pay depends on the value of the property.Read more about council Tax in our glossary page.
- Band: F
- PARKINGDetails of how and where vehicles can be parked, and any associated costs.Read more about parking in our glossary page.
- Garage,Driveway
- GARDENA property has access to an outdoor space, which could be private or shared.
- Front garden,Rear garden
- ACCESSIBILITYHow a property has been adapted to meet the needs of vulnerable or disabled individuals.Read more about accessibility in our glossary page.
- Ask agent
Brancaster
Add an important place to see how long it'd take to get there from our property listings.
__mins driving to your place
Notes
Staying secure when looking for property
Ensure you're up to date with our latest advice on how to avoid fraud or scams when looking for property online.
Visit our security centre to find out moreDisclaimer - Property reference 8ffe018c-7cc8-4d9d-ab6f-5bca803cf2f6. The information displayed about this property comprises a property advertisement. Rightmove.co.uk makes no warranty as to the accuracy or completeness of the advertisement or any linked or associated information, and Rightmove has no control over the content. This property advertisement does not constitute property particulars. The information is provided and maintained by Sowerbys, Dereham. Please contact the selling agent or developer directly to obtain any information which may be available under the terms of The Energy Performance of Buildings (Certificates and Inspections) (England and Wales) Regulations 2007 or the Home Report if in relation to a residential property in Scotland.
*This is the average speed from the provider with the fastest broadband package available at this postcode. The average speed displayed is based on the download speeds of at least 50% of customers at peak time (8pm to 10pm). Fibre/cable services at the postcode are subject to availability and may differ between properties within a postcode. Speeds can be affected by a range of technical and environmental factors. The speed at the property may be lower than that listed above. You can check the estimated speed and confirm availability to a property prior to purchasing on the broadband provider's website. Providers may increase charges. The information is provided and maintained by Decision Technologies Limited. **This is indicative only and based on a 2-person household with multiple devices and simultaneous usage. Broadband performance is affected by multiple factors including number of occupants and devices, simultaneous usage, router range etc. For more information speak to your broadband provider.
Map data ©OpenStreetMap contributors.






