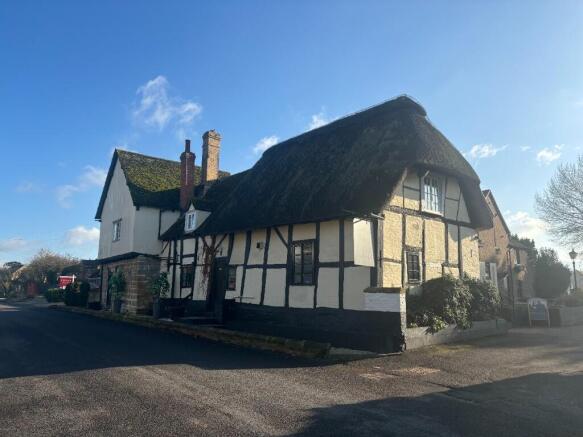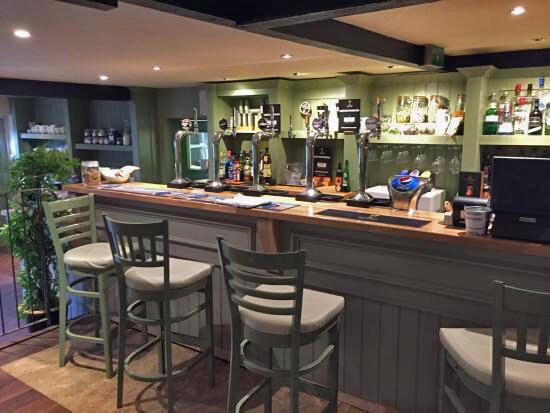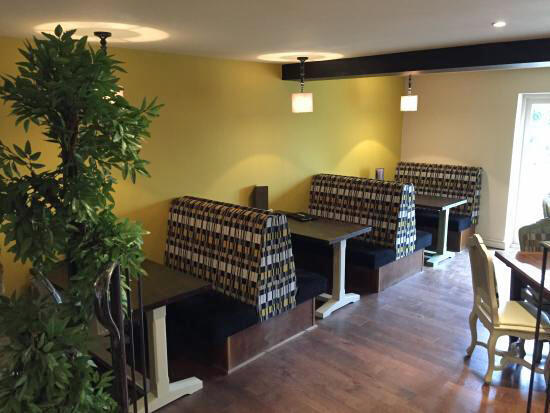Cotswolds - 17TH Century Grade Ii Listed Black And White Tudor Inn
- SIZE
Ask agent
- SECTOR
Pub for sale
- USE CLASSUse class orders: A4 Drinking Establishments and Sui Generis
A4, sui_generis_3
Key features
- High quality property
- Able to cater for 100+ customers seated internally
- Two en suite letting bedrooms
- Superb two bedroom owners suite
- Set in large plot of 0.65 of an acre
- With gardens, parking and camper van facilities
- Planning permission for further letting rooms
- For sale after 25 years in same owners hands
- Alternatively available Leasehold £55,000
Description
Able to cater for 100+ customers seated internally
Two en suite letting bedrooms
Superb two bedroom owners suite
Set in large plot of 0.65 of an acre
With gardens, parking and camper van facilities
Planning permission for further letting rooms
For sale after 25 years in same owners hands
The village of Alderton stands in the western edge of the Cotswolds, on the edge of the Vale of Evesham in the lee of Bredon Hill. The renowned spa town of Cheltenham is 6 miles to the south, the renowned Cotswold tourist destination of Stow on the Wold is 15 miles to the east and the market towns of Tewkesbury and Evesham are 7 and 5 miles distant respectively. It is a surprising large and expanding community with the parish having a population of approximately 12,000 persons. It can be found just off the A407 which links the M5 motorway at Tewkesbury with the town of Stow-on-the-Wold and Chipping Norton beyond. It is just a mile or so from the Teddington Hands junction, with the A46 and A435 routes linking Cheltenham and Evesham. It is a most popular and desirable residential are commanding extremely high property values.
The Gardeners Arms is a historic Grade II listed property dating back to the early 17th century, being of Tudor style being part timbered and having part thatched roof which provides a wealth of period charm and character located in the very heart of the village holding a corner site and has been in the owners hands for 25 years. It offers a two section, but open plan main trading area, three en suite letting bedrooms, excellent owners accommodation, gardens, car parking and camping facilities. It is briefly described as follows:
TRADE AREAS
Large ENTRANCE VESTIBULE with slate tiled floor providing access into an open plan BAR AREA which is on split levels and at one time would have been a myriad of at least four smaller rooms. The BAR SERVERY is the fulcrum of the trade area and is 'L' shaped, offering 9-10 metres of serving counter which has tongue and groove panelled frontage and there is a mirror display back fitting. The rooms have a mixture of boarded and quarry tiled floor making it particularly practical and dog friendly, the latter being important in the Cotswolds. The main feature of this room is the centrally located glazed topped illuminated well. There are two designated dining areas which provide traditional seating and has period features including beamed walls and part tongue and groove panelled walls and provides seating for approximately 60 diners. One section has a dartboard and widescreen TV; it is utilised either for dining or can be incorporated into the traditional pub section for sporting events. The traditional bar area is adjacent to the servery and is again on split levels, although does provide further dining facilities but would be what is considered to be more for the drinking custom. The two sections provide seating for 35 or so customers. From the lower of these bar areas is direct access onto the trade garden.
The KITCHEN and SERVICE AREAS are extensive and there is a large catering kitchen with quarry tiled floor, fully UPVC panelled walls and a six section ceiling fitted galvanized extraction canopy. DRY STORE/PREPARATION ROOM adjacent with tiled floors and walls (this is a good size and had originally been the pub's main kitchen) and there is a further large WASH-UP AREA/STAFF ROOM adjacent. There is access from the catering kitchen into a SERVICE COMPOUND which is covered and provides walk-in COLD ROOM and FREEZER. This area extends into a traditional compound providing storage.
EXTERNAL
The grounds are a feature of the pub extending to 0.65 of an acre. They consist of excellent trade areas to the side and rear, one by the main entrance and one accessed off the lower bar area. The area adjacent to the entrance is gravelled and provides seating for 30 or so customers and the area accessed from the lower bar is terraced and in two sections, the lower section being patioed and having three feature covered booths which are illuminated, heated and provide excellent external dining spaces. The upper level is gravelled and is enclosed and similarly well furnished, this area again being able to cater for 50+ customers seated. There is a large lawned area.
Furthermore, there is tarmacadam and gravel CAR PARKING for up to 50 vehicles, on part of which and discreetly located in the corner of the plot are three hook-ups for camper vans/caravanettes, this use could be extended given the space available. There is also unrestricted parking on both roads which border the pub.
LETTING ACCOMMODATION
There are two DOUBLE SIZE EN SUITE LETTING BEDROOMS with separate external access which are currently utilised purely for staff purposes.
At ground floor is a good sized OFFICE which forms part of the owners accommodation but can also be accessed from the trading areas.
OWNERS ACCOMMODATION
Located at first floor and accessed from two separate staircases, both with direct external access is the owners accommodation. This consists of an outstanding open plan LIVING AREA in three sections providing LOUNGE with vaulted beamed ceiling and boarded floor, DINING ROOM and KITCHEN area with very modern, contemporary fitted kitchen units (fitted in 2022), MASTER BEDROOM which is of KING SIZE and has EN SUITE SHOWER ROOM with suite of wash hand basin, WC and shower. Again, this was refurbished at the same time as the living space.
At the second floor is BEDROOM 2 which is DOUBLE SIZE, again with vaulted ceiling and EN SUITE SHOWER ROOM.
PLANNING PERMISSION
Planning permission approved for 3 further letting rooms and a managers flat. Tewkesbury Council Application Number: 24/00753/FUL
The property has been in our clients ownership for the last 25 years who have established the Gardeners Arms, one of the most profitable and successful public houses and dining venues in the area. Accounts for the year ended 30 June 2023 show takings net of VAT of £368,000 with a gross profit of 65% being achieved. 2024 accounts are available. Trade is split 62% food sales and 38% wet sales, the latter proving that this is far from simply a dining venue and also has a good call of local custom. The letting accommodation has been used for staff purposes over recent years but if this was to be returned to commercial use, further income and a captive audience would be reintroduced. Furthermore, the scope for developing the external camping, especially hookups for camper vans which are so in demand in this area.
This is a high quality and stunning country free house of which an early inspection is recommended.
FREEHOLD £950,000 to include goodwill and fixtures & fittings. Stock at valuation in addition.
Or alternativley
LEASEHOLD £55,000 to include goodwill, fixtures and fittings. Stock at valuation in addition
TERM Ten-twelve years
LANDLORD & TENANT ACT 1954Outside Part II Landlord & Tenant Act 1954
ASSIGNABILITY Fully assignable subject to Landlord's consent
BON DA bond equivalent to three months' rent in advance plus personal guarantors if the lease is taken as a Limited Company
RENT £42,000 per annum, paid monthly in advance. (This to be reduced to £36,000 whilst the vendors are living in the flat)
RENT REVIEW Subject to rent reviews every third year of the term
REPAIR LIABILITY Full repairing and insuring lease agreement
TIE Free of all trade ties
INSURANCE The Landlord will insure the building, the cost of which will be charged to the Tenant by way of an Insurance Rent
VAT VAT will not be payable on the Premium and rental payments
OWNER'S FLAT Vacant possession will not be available at the commencement of the term
OPTION TO PURCHASE An option to purchase within the first three years of the agreement at a fixed price of £895,000. Thereafter at Open Market Value or £895,000, whichever is the greater
REF 95276
Cotswolds - 17TH Century Grade Ii Listed Black And White Tudor Inn
NEAREST STATIONS
Distances are straight line measurements from the centre of the postcode- Ashchurch for Tewkesbury Station4.5 miles
Notes
Disclaimer - Property reference 95276. The information displayed about this property comprises a property advertisement. Rightmove.co.uk makes no warranty as to the accuracy or completeness of the advertisement or any linked or associated information, and Rightmove has no control over the content. This property advertisement does not constitute property particulars. The information is provided and maintained by Sidney Phillips Limited, The Midlands. Please contact the selling agent or developer directly to obtain any information which may be available under the terms of The Energy Performance of Buildings (Certificates and Inspections) (England and Wales) Regulations 2007 or the Home Report if in relation to a residential property in Scotland.
Map data ©OpenStreetMap contributors.




