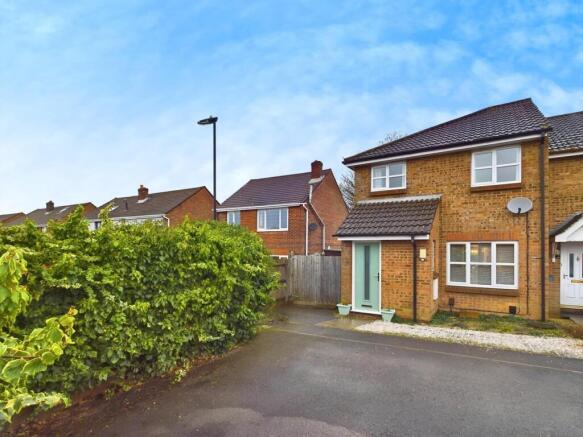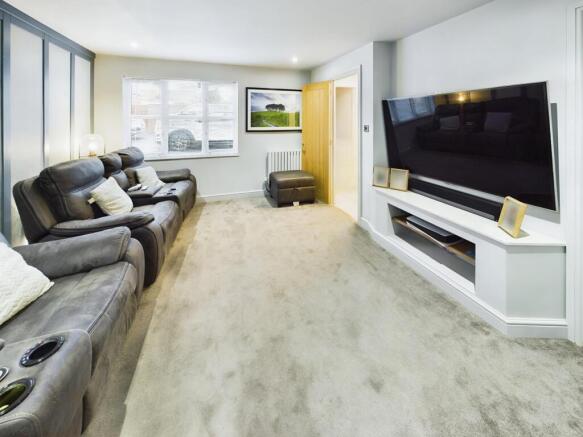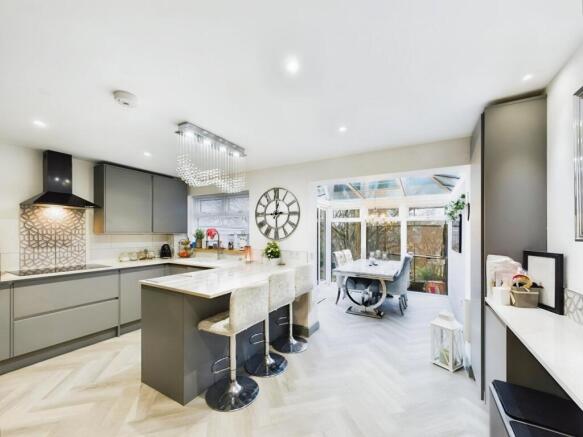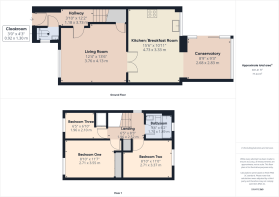Vokes Close, Southampton, SO19

- PROPERTY TYPE
End of Terrace
- BEDROOMS
3
- BATHROOMS
1
- SIZE
Ask agent
- TENUREDescribes how you own a property. There are different types of tenure - freehold, leasehold, and commonhold.Read more about tenure in our glossary page.
Freehold
Key features
- Three Bedroom End of Terrace Property
- Modern Kitchen Breakfast Room
- Conservatory
- Enclosed Rear Garden
- Good Transport Links
- Close Proximity To Local Amenities
- Off Road Parking
Description
This well presented three-bedroom end of terrace property is situated in the popular residential location of Sholing. The dwelling was constructed in approximately 1998 and is timber framed with brick external elevations under a pitched tiled roof. The property combines comfort, convenience and functionality, making it an excellent choice for those looking to buy their first home or for families seeking a new dwelling. The ground floor comprises a hallway, living room, kitchen/breakfast room, conservatory and a cloakroom. On the first floor are three bedrooms and a family bathroom. Externally, there is off road parking for three vehicles and an enclosed rear garden.
Sholing is a district on the eastern side of Southampton, located between Bitterne, Thornhill and Woolston. Sholing is home to a selection of pubs, eateries and local shops including Co-op, Tesco Express, Sholing Video, The Millers Pond Public House and more.
There is a range of schools within the area such as: Sholing Infant and Junior School, Oasis Academies Mayfield and Sholing and Itchen Sixth Form College for older students.
Sholing boasts great transport links. The M27 junction 8 is nearby, connecting the cities of Southampton and Portsmouth. Regular bus services run from Sholing into Southampton City Centre. Southampton Airport is a little over 5 miles away and offers both internal and international flights.
Hallway
Upon entering the property, you are greeted by the hallway offering space to de boot and hang your outdoor wear. There are doors into the living room and cloakroom and stairs rising to the first floor.
Living Room
The living room is a lovely bright space, ideal for relaxing at the end of a busy day. It offers a front elevation window and a handy understairs storage cupboard.
Kitchen Breakfast Room
Double doors open into the kitchen breakfast room, which will prove popular with culinary enthusiasts and is the perfect space for gathering and entertaining. The contemporary style kitchen comprises a range of matching wall and floor mounted units with a worksurface over. There is a electric hob with an extractor hood above, two electric ovens, an integrated dishwasher and washing machine, and appliance space for a fridge freezer.
Conservatory
An opening leads into the conservatory which is currently being utilised as a dining area. The conservatory is of UPVC construction with a glazed roof, windows to two sides and French doors opening directly onto a raised wooden decked terrace. The ground floor accommodation is completed by a modern cloakroom with a wash hand basin and low-level WC.
Bedroom One
Ascending to the first floor, the landing offers doors to all rooms, a loft access point and a linen cupboard. Bedroom one is a well-proportioned double room with a front elevation window and a fitted wardrobe with sliding doors.
Bedroom Two
Bedroom two, to the rear elevation, is another good-sized double room with a window overlooking the garden.
Bedroom Three
Bedroom three offers a rear elevation window and a built-in storage cupboard.
Bathroom
The modern bathroom boasts a panel enclosed bath with a rainfall effect shower over, a wash hand basin and a concealed cistern WC.
Outside
To the front of the property is parking for several vehicles, a garden area which is laid to shingle and a double gate providing access into the rear garden.
The sizeable rear garden is enclosed by timber fencing and largely laid to lawn. A raised decked terrace, adjacent to the dwelling, provides an ideal spot for outdoor entertaining and al fresco dining. The decking also offers space for a storage shed. Steps from the decking lead to the main lawn.
Additional Information
COUNCIL TAX BAND: C - Southampton City Council. Charges for 2024/25 £1917.33
UTILITIES: Mains gas, electricity, water and drainage.
ESTATE SERVICE CHARGE: Currently £125 per annum.
Viewings strictly by appointment with Manns and Manns only. To arrange a viewing please contact us.
Brochures
Brochure 1- COUNCIL TAXA payment made to your local authority in order to pay for local services like schools, libraries, and refuse collection. The amount you pay depends on the value of the property.Read more about council Tax in our glossary page.
- Band: C
- PARKINGDetails of how and where vehicles can be parked, and any associated costs.Read more about parking in our glossary page.
- Off street
- GARDENA property has access to an outdoor space, which could be private or shared.
- Yes
- ACCESSIBILITYHow a property has been adapted to meet the needs of vulnerable or disabled individuals.Read more about accessibility in our glossary page.
- Ask agent
Vokes Close, Southampton, SO19
Add an important place to see how long it'd take to get there from our property listings.
__mins driving to your place
Get an instant, personalised result:
- Show sellers you’re serious
- Secure viewings faster with agents
- No impact on your credit score
About Manns & Manns, Southampton
1 & 2 Brooklyn Cottages, Portsmouth Road, Lowford, Bursledon, Southampton, SO31 8EP



Your mortgage
Notes
Staying secure when looking for property
Ensure you're up to date with our latest advice on how to avoid fraud or scams when looking for property online.
Visit our security centre to find out moreDisclaimer - Property reference 28705574. The information displayed about this property comprises a property advertisement. Rightmove.co.uk makes no warranty as to the accuracy or completeness of the advertisement or any linked or associated information, and Rightmove has no control over the content. This property advertisement does not constitute property particulars. The information is provided and maintained by Manns & Manns, Southampton. Please contact the selling agent or developer directly to obtain any information which may be available under the terms of The Energy Performance of Buildings (Certificates and Inspections) (England and Wales) Regulations 2007 or the Home Report if in relation to a residential property in Scotland.
*This is the average speed from the provider with the fastest broadband package available at this postcode. The average speed displayed is based on the download speeds of at least 50% of customers at peak time (8pm to 10pm). Fibre/cable services at the postcode are subject to availability and may differ between properties within a postcode. Speeds can be affected by a range of technical and environmental factors. The speed at the property may be lower than that listed above. You can check the estimated speed and confirm availability to a property prior to purchasing on the broadband provider's website. Providers may increase charges. The information is provided and maintained by Decision Technologies Limited. **This is indicative only and based on a 2-person household with multiple devices and simultaneous usage. Broadband performance is affected by multiple factors including number of occupants and devices, simultaneous usage, router range etc. For more information speak to your broadband provider.
Map data ©OpenStreetMap contributors.




