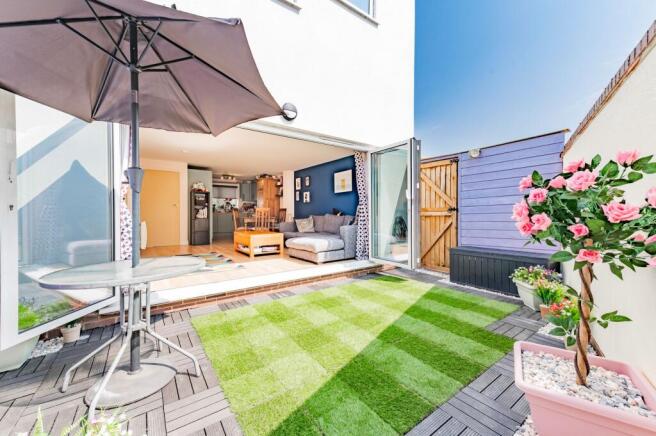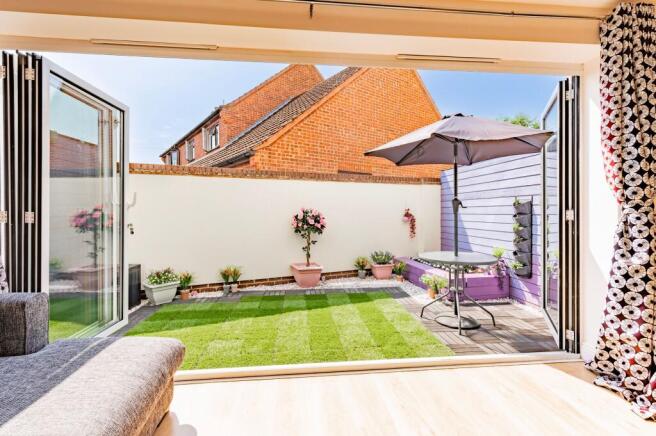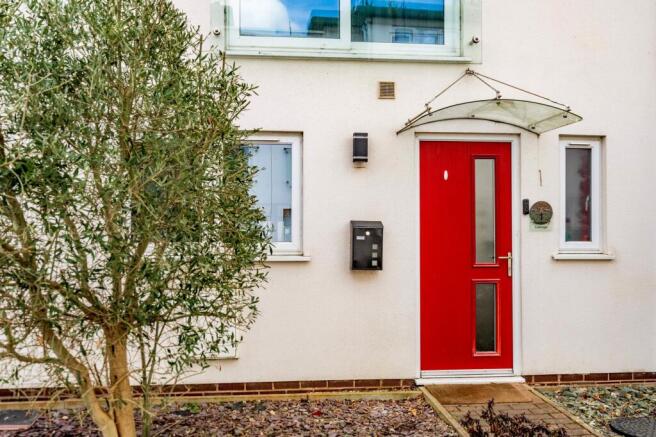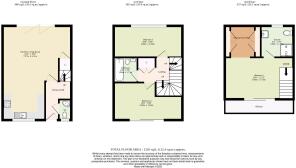
Ottaway Close, Norwich

- PROPERTY TYPE
Semi-Detached
- BEDROOMS
3
- BATHROOMS
2
- SIZE
1,210 sq ft
112 sq m
- TENUREDescribes how you own a property. There are different types of tenure - freehold, leasehold, and commonhold.Read more about tenure in our glossary page.
Freehold
Key features
- Solar panels with a 2011 tariff, providing a generation rate of 62.67p and an export rate of 5.07p, offering good energy savings
- Fitted kitchen with repurposed features and new oven
- Recently redecorated with a new ensuite
- Main bathroom with new flooring
- Energy efficient and cheap to run
- New water tank installed in 2019
- Access to a communal garden (charge applies)
- Shared right of way down the side of the property
- Fantastic location, close to local amenities
Description
Guide Price £300,000 - £325,000
This beautifully presented three-storey semi-detached townhouse offers spacious living, making it the perfect family home. The property features three bedrooms, including a master suite with a private balcony and stunning views, as well as a walk-in dressing room. The open-plan kitchen/family room is bright and inviting, with recent redecoration, brand new decking in the rear garden and a new en-suite. Energy-efficient features, including solar panels, add to the appeal. With off-road parking, access to a communal garden shared right of way down the side, and a convenient location, this home is ideal for modern living.
Location
Ottaway Close is located in the sought-after area of Costessey, offering a peaceful residential setting with easy access to local amenities, schools, and parks. The area provides suburban comfort with convenient access to shopping centres and transport links just a short drive away. Public transport options are easily accessible, and the nearby green spaces are perfect for outdoor activities. The location also benefits from a strong sense of community, making it an ideal place for families and individuals looking for a welcoming and convenient area to live.
Ottaway Close, Norwich
As you step into this townhouse, you're greeted by the entrance hall. To the right, you'll find the WC. Laminate flooring completes this convenient area.
Moving through, you enter the spacious open-plan kitchen/family room. This inviting area is perfect for both cooking and relaxing. The fitted kitchen features repurposed elements and a new oven, providing ample counter space and storage. Large bi-folding doors open to the rear courtyard garden which accompanies a brand new decking area, bringing in lots of light. A storage cupboard is also included.
Upstairs on the first floor, you’ll find two generous double bedrooms, both bright and spacious. One features a Juliet balcony overlooking the front, while the other offers views to the rear. These rooms share the main bathroom, which is fitted with a panel bath, overhead shower attachment, and new flooring. There's a cupboard on the landing for added storage.
The third floor is dedicated to the master bedroom, which features a sliding door opening to a private balcony overlooking the front of the property. The en-suite bathroom has recently been redecorated and includes a shower cubicle. The master suite also boasts a walk-in dressing room, which is fitted with built-in wardrobes, making it an ideal multifunctional space for a small office or additional storage. The dressing room also has power and electricity.
To the rear of the property, you'll find an enclosed courtyard-style garden offering a private outdoor space for relaxing or entertaining. In addition, the development features a large communal garden with lawned areas (charge applies), perfect for residents to enjoy.
This property boasts a stunning brand-new decking area in the garden, perfect for outdoor entertaining or relaxing in the sun. Expertly finished with modern materials, the decking offers a stylish and low-maintenance extension of the living space, ideal for hosting barbecues, enjoying morning coffee, or simply unwinding in your own private outdoor retreat.
The property benefits from two allocated off-road parking spaces, as well as up to six visitor parking spaces.
The home is energy-efficient, with a new water tank installed in 2019 and solar panels providing a generation rate of 62.67p and an export rate of 5.07p, making it cost-effective to run. The property also features double glazing throughout.
Agents notes
We understand the property will be sold freehold, connected to mains services, water, electricity and drainage.
Solar tariff from 2011 (more profitable),
Solar generation rate: 62.67p
Export rate: 5.07p
The service charge for communal garden - £500 per annum
Heating system- Electric Central Heating
Tax Council Band- C
EPC Rating: C
Brochures
Property Brochure- COUNCIL TAXA payment made to your local authority in order to pay for local services like schools, libraries, and refuse collection. The amount you pay depends on the value of the property.Read more about council Tax in our glossary page.
- Band: C
- PARKINGDetails of how and where vehicles can be parked, and any associated costs.Read more about parking in our glossary page.
- Yes
- GARDENA property has access to an outdoor space, which could be private or shared.
- Ask agent
- ACCESSIBILITYHow a property has been adapted to meet the needs of vulnerable or disabled individuals.Read more about accessibility in our glossary page.
- Ask agent
Energy performance certificate - ask agent
Ottaway Close, Norwich
Add an important place to see how long it'd take to get there from our property listings.
__mins driving to your place
Get an instant, personalised result:
- Show sellers you’re serious
- Secure viewings faster with agents
- No impact on your credit score
Your mortgage
Notes
Staying secure when looking for property
Ensure you're up to date with our latest advice on how to avoid fraud or scams when looking for property online.
Visit our security centre to find out moreDisclaimer - Property reference 100edbfb-1621-402c-bd51-de07de61ded8. The information displayed about this property comprises a property advertisement. Rightmove.co.uk makes no warranty as to the accuracy or completeness of the advertisement or any linked or associated information, and Rightmove has no control over the content. This property advertisement does not constitute property particulars. The information is provided and maintained by Minors & Brady, Unthank Road, Norwich. Please contact the selling agent or developer directly to obtain any information which may be available under the terms of The Energy Performance of Buildings (Certificates and Inspections) (England and Wales) Regulations 2007 or the Home Report if in relation to a residential property in Scotland.
*This is the average speed from the provider with the fastest broadband package available at this postcode. The average speed displayed is based on the download speeds of at least 50% of customers at peak time (8pm to 10pm). Fibre/cable services at the postcode are subject to availability and may differ between properties within a postcode. Speeds can be affected by a range of technical and environmental factors. The speed at the property may be lower than that listed above. You can check the estimated speed and confirm availability to a property prior to purchasing on the broadband provider's website. Providers may increase charges. The information is provided and maintained by Decision Technologies Limited. **This is indicative only and based on a 2-person household with multiple devices and simultaneous usage. Broadband performance is affected by multiple factors including number of occupants and devices, simultaneous usage, router range etc. For more information speak to your broadband provider.
Map data ©OpenStreetMap contributors.






