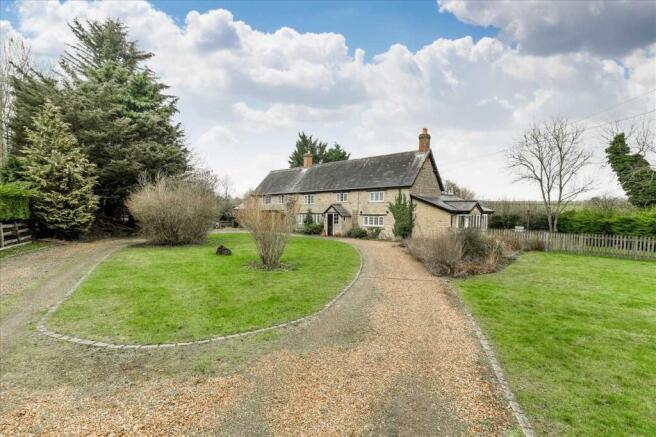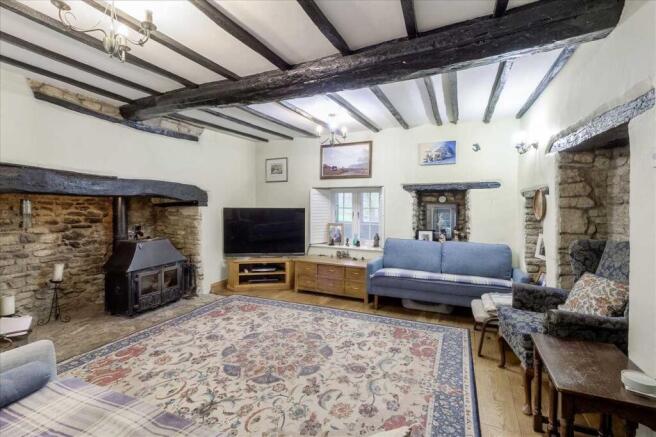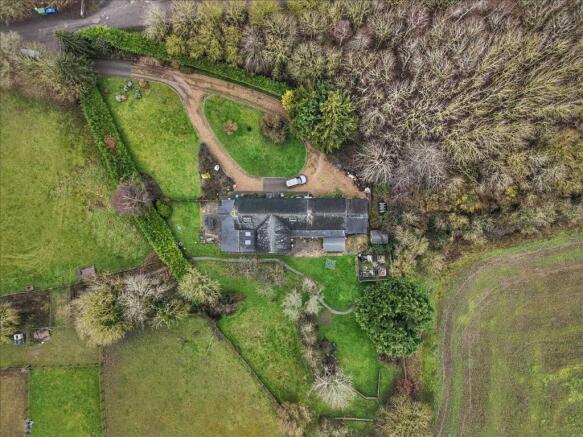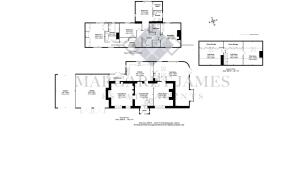Eakley Manor Cottage, Eakley Lanes, Stoke Goldington

- PROPERTY TYPE
Detached
- BEDROOMS
4
- BATHROOMS
4
- SIZE
3,466 sq ft
322 sq m
- TENUREDescribes how you own a property. There are different types of tenure - freehold, leasehold, and commonhold.Read more about tenure in our glossary page.
Freehold
Key features
- A charming 1700s detached cottage, thoughtfully extended into a substantial stone-built family home
- 7 acres of countryside ideal for equestrian pursuits or livestock farming, complete with three stables and two open barns
- One-acre of meticulously maintained formal gardens with a gated carriage driveway featuring twin five-bar gates.
- Features include a wood-floored reception hall with exposed beams, a sitting room with an impressive inglenook fireplace, and a second reception room with a stone fireplace, preserving period charm
- The traditional farmhouse-style kitchen is well-appointed with AGA ovens and a Shaws Butler sink
- Two-level first-floor living includes four bedrooms, a hobby room, a study, and well-equipped en suite facilities in both the master and guest bedrooms
Description
Nestled on nearly one acre of secluded grounds, this delightful detached cottage offers both charm and privacy. Tucked away down an un-adopted road, the property is centrally located within its own grounds, ensuring that every boundary benefits from a peaceful, private setting. Dating back to the 1700s, the cottage has been thoughtfully extended over the years into a substantial stone-built family home. The interior boasts generously proportioned rooms that retain many of the original period features, offering a unique blend of historical character and modern comfort.
Beyond the main dwelling, the estate includes an impressive 7 acres of agricultural land, perfectly suited for equestrian pursuits or livestock farming. This area is well-equipped with three stables and two open barns, making it ideal for those seeking a working countryside property. The formal gardens, which cover approximately one acre, are accessed via a gated carriage driveway. Opening the twin five-bar gates reveals a gravel drive that forms a turning circle in the front garden, leading seamlessly to the garage and an adjacent carport. The garage not only houses two cars but also provides extra space that could be converted into a workshop if needed.
The landscaping further enhances the propertys appeal. The front garden is beautifully privatised by mature hedging, complemented by well-maintained lawns and colorful flower borders. A tiered lawn design extends around the property and transitions into the rear garden, where sleepers are used to retain the earth and create distinct levels. The rear garden is a secluded retreat, enclosed by ranch-style fencing that adds an extra layer of privacy and charm.
Upon entering the property, a quaint porch leads into a spacious, wood-floored reception hall adorned with exposed beams and elegant wall lighting. A staircase rising from this area leads to the first floor, where further accommodation awaits. The main living spaces include a charming sitting room featuring a magnificent inglenook fireplace with a wood-burning stove, accentuated by double aspect windows with attractive shuttering and decorative stone niches accented by exposed beams. A second reception room offers another inviting space, complete with its own attractive stone fireplace with brick detailing overhead, visible beams, and wooden flooring.
The traditional farmhouse-style kitchen is located at the rear of the property, offering scenic views over the gardens. It is well-appointed with a Shaws Butler style sink, extensive cupboard storage at both base and high levels, and two AGA ovens in racing greenone oil-fired and one LPG. The kitchens beams and tiled flooring add to its rustic charm, while a door leads directly to the rear porch and garage.
A more recent extension, a garden room of approximately 15 years, provides additional living space. This room, with its wood-burning stove and exposed stonework, wraps around the rear of the west wing and features double glazing with multiple openers and double doors that open out onto the garden.
The first floor offers accommodation on two levels, including four bedrooms, a hobby room, and a study. The master bedroom is complete with an en suite featuring a slipper bath, large shower cubicle, wash basin, and WC, all finished with tiled walls and floors and accompanied by a heated towel rail. A guest bedroom also enjoys en suite facilities, and the family bathroom is well-equipped with a generously sized bath, overhead shower, wash basin, and WC, along with stylish tiling and a heated towel rail.
- COUNCIL TAXA payment made to your local authority in order to pay for local services like schools, libraries, and refuse collection. The amount you pay depends on the value of the property.Read more about council Tax in our glossary page.
- Ask agent
- PARKINGDetails of how and where vehicles can be parked, and any associated costs.Read more about parking in our glossary page.
- Yes
- GARDENA property has access to an outdoor space, which could be private or shared.
- Yes
- ACCESSIBILITYHow a property has been adapted to meet the needs of vulnerable or disabled individuals.Read more about accessibility in our glossary page.
- Ask agent
Energy performance certificate - ask agent
Eakley Manor Cottage, Eakley Lanes, Stoke Goldington
Add an important place to see how long it'd take to get there from our property listings.
__mins driving to your place
Your mortgage
Notes
Staying secure when looking for property
Ensure you're up to date with our latest advice on how to avoid fraud or scams when looking for property online.
Visit our security centre to find out moreDisclaimer - Property reference MRA1000306. The information displayed about this property comprises a property advertisement. Rightmove.co.uk makes no warranty as to the accuracy or completeness of the advertisement or any linked or associated information, and Rightmove has no control over the content. This property advertisement does not constitute property particulars. The information is provided and maintained by Margaret James, Olney. Please contact the selling agent or developer directly to obtain any information which may be available under the terms of The Energy Performance of Buildings (Certificates and Inspections) (England and Wales) Regulations 2007 or the Home Report if in relation to a residential property in Scotland.
*This is the average speed from the provider with the fastest broadband package available at this postcode. The average speed displayed is based on the download speeds of at least 50% of customers at peak time (8pm to 10pm). Fibre/cable services at the postcode are subject to availability and may differ between properties within a postcode. Speeds can be affected by a range of technical and environmental factors. The speed at the property may be lower than that listed above. You can check the estimated speed and confirm availability to a property prior to purchasing on the broadband provider's website. Providers may increase charges. The information is provided and maintained by Decision Technologies Limited. **This is indicative only and based on a 2-person household with multiple devices and simultaneous usage. Broadband performance is affected by multiple factors including number of occupants and devices, simultaneous usage, router range etc. For more information speak to your broadband provider.
Map data ©OpenStreetMap contributors.




