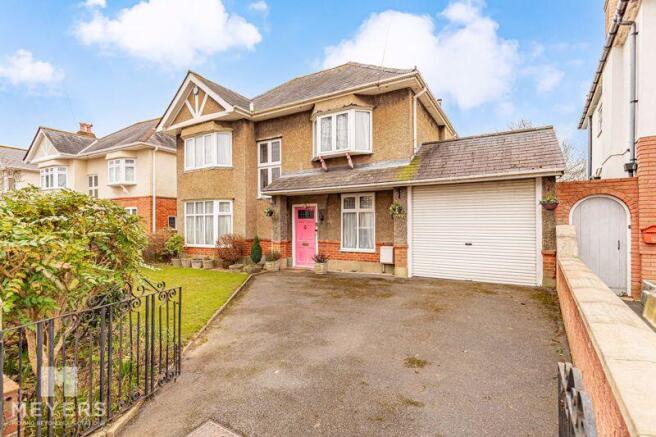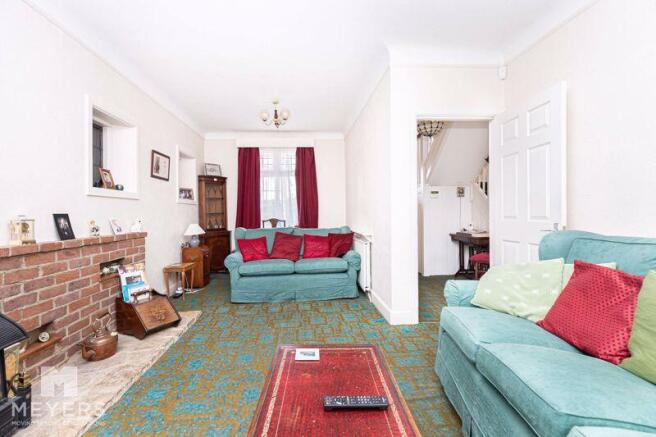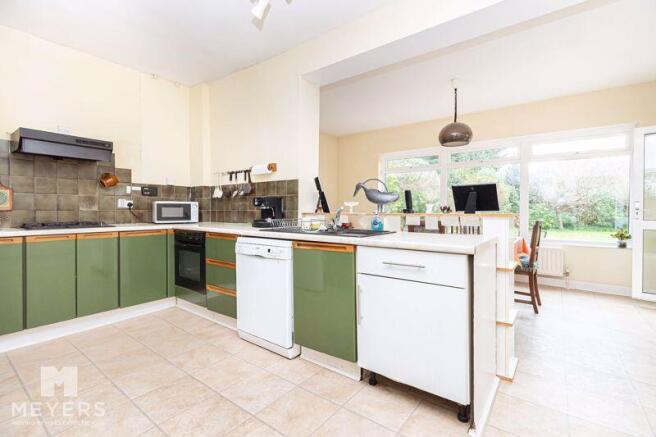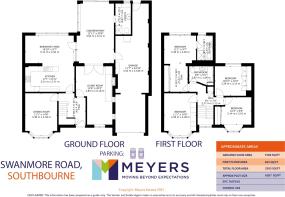
Swanmore Road, Bournemouth, BH7

- PROPERTY TYPE
Detached
- BEDROOMS
4
- BATHROOMS
3
- SIZE
Ask agent
- TENUREDescribes how you own a property. There are different types of tenure - freehold, leasehold, and commonhold.Read more about tenure in our glossary page.
Freehold
Key features
- Four Double Bedroom Detached House
- Highly Sought-After Road In Prestigious Boscombe East
- Generous Plot In Excess Of 6200 Sq.Ft
- Sizable Internal Footprint Of Almost 2400 Sq.Ft
- Edwardian Style Conservatory, Spacious Living Room & Dining Room
- Open Plan Kitchen/Breakfast Area
- Family Bathroom, Ensuite To The Master Bedroom & A Ground Floor Shower Room
- Large & Impeccably Kept Private Rear Garden
- Substantial, Integral Garage/Workshop
- A Viewing Is A Must To Truly Appreciate What This Family Home Has To Offer
Description
Description
Meyers Estates bring to the market this four bedroom, detached family home located in a sought-after road in Boscombe East, nestled on a generous sized plot and boasting a sizeable internal footprint of almost 2400 sq. ft that offers three reception rooms, three bathrooms and an open plan kitchen/breakfast room. Furthermore, the home benefits from a substantial, integral garage/workshop extended by the current owner plus a driveway that provides off-road parking for multiple vehicles.
A viewing is essential to truly appreciate what this family home has to offer.
Internally - Ground floor
Step inside this expansive family home, the spacious entrance welcomes you in, with a staircase to the first floor host to a handy built-in understairs cupboard, to your right the living room boast over 20 Ft in length with a brick-built fireplace and French doors opening to the Edwardian style conservatory that brightens the space with an abundance of natural light and provides the perfect indoor space to enjoy views of the garden, additionally there is access to a convenient ground floor shower room and a door to the integral garage. Also with views of the garden is the open plan kitchen breakfast area, boasting plenty of space for some culinary creation and with a door into the conservatory that creates a superb space in which to entertain family and friends, and completing the ground floor is a good sized dining room to the front of the home that could perhaps lend itself as a cosy snug or family room.
Internally - First floor
Ascend the staircase to the first floor where you'll find four double bedrooms all of which benefit from fitted/built-in wardrobes, two to the front feature charming, light giving bay windows, while the master bedroom boasts a dressing area and an ensuite with a WC, a wash basin and a corner shower, with the remainder of the bedroom serviced by a fully tiled family bathroom with a WC, wash basin and a shower over the bath for convenience.
Externally
To the front this home is low maintenance, enclosed by a low brick wall and a row of mature shrubbery that offer an element of privacy, with a laid level lawn and large driveway that provides off-road parking for multiple vehicles, Access to the garage via electric roller door. To the rear, step outside from the conservatory into the private rear garden, large areas or patio span the width of the home with space enough for a garden dining set, a barbeque and more and providing the perfect place to take in the views of the pristine, laid level lawn that is surrounded by plant beds abundant with manicured shrubbery and mature trees affording much desired seclusion.
Location
Situated in the prestigious Boscombe East area, this central location gives easy access to popular Southbourne Grove with associated shops, bars, bistros, and cafes. This family home is also within walking distance of award-winning Southbourne beach, Pokesdown train station with direct links to London, and a number of well-regarded schools for all age groups.
Directions
Travelling southbound on the A338 Wessex Way take the exit sign posted for Kings Park and the Vitality football stadium. Take the first exit at the Kings Park roundabout into Littledown Avenue. Continue along Littledown Avenue until you reach another roundabout, here take the third exit into Harewood avenue. Continue along Harewood Avenue taking the fifth turning on your left into Swanmore Road. The property will then be located on your right hand side.
Entrance Hall
Living Room
12' 8'' x 20' 3'' (3.86m x 6.17m)
Dining Room
11' 1'' x 14' 8'' (3.38m x 4.47m)
Kitchen
17' 1'' x 8' 11'' (5.20m x 2.72m)
Breakfast Area
16' 10'' x 9' 7'' (5.13m x 2.92m)
Conservatory
12' 11'' x 20' 8'' (3.93m x 6.29m)
Shower Room
5' 4'' x 10' 9'' (1.62m x 3.27m)
First Floor Landing
Master bedroom
11' 1'' x 9' 7'' (3.38m x 2.92m)
Dressing Area
6' 1'' x 9' 11'' (1.85m x 3.02m)
Ensuite
5' 5'' x 8' 7'' (1.65m x 2.61m)
Bedroom Two
11' 1'' x 14' 9'' (3.38m x 4.49m)
Bedroom Three
10' 10'' x 10' 3'' (3.30m x 3.12m)
Bedroom Four
10' 4'' x 9' 6'' (3.15m x 2.89m)
Family Bathroom
8' 5'' x 5' 5'' (2.56m x 1.65m)
Garage
11' 7'' x 44' 10'' (3.53m x 13.65m)
EPC
Rating D.
Tenure
Freehold.
Broadband
Broadband type - Ultrafast
Highest available download speed - 1000 Mbps
Highest available upload speed - 100 Mbps
Mobile signal/coverage
Provider Voice Data
EE Limited Limited
Three Limited Limited
O2 Likely Limited
Vodafone Limited Limited
MEYERS PROPERTIES
For the opportunity to see properties before they go on the market like our page on Facebook - Meyers Estate Agents Southbourne and Christchurch.
IMPORTANT NOTE:
These particulars are believed to be correct but their accuracy is not guaranteed. They do not form part of any contract. Nothing in these particulars shall be deemed to be a statement that the property is in good structural condition or otherwise, nor that any of the services, appliances, equipment or facilities are in good working order or have been tested. Purchasers should satisfy themselves on such matters prior to purchase.
Brochures
Full Details- COUNCIL TAXA payment made to your local authority in order to pay for local services like schools, libraries, and refuse collection. The amount you pay depends on the value of the property.Read more about council Tax in our glossary page.
- Band: F
- PARKINGDetails of how and where vehicles can be parked, and any associated costs.Read more about parking in our glossary page.
- Yes
- GARDENA property has access to an outdoor space, which could be private or shared.
- Yes
- ACCESSIBILITYHow a property has been adapted to meet the needs of vulnerable or disabled individuals.Read more about accessibility in our glossary page.
- Ask agent
Swanmore Road, Bournemouth, BH7
Add an important place to see how long it'd take to get there from our property listings.
__mins driving to your place

Your mortgage
Notes
Staying secure when looking for property
Ensure you're up to date with our latest advice on how to avoid fraud or scams when looking for property online.
Visit our security centre to find out moreDisclaimer - Property reference 12587500. The information displayed about this property comprises a property advertisement. Rightmove.co.uk makes no warranty as to the accuracy or completeness of the advertisement or any linked or associated information, and Rightmove has no control over the content. This property advertisement does not constitute property particulars. The information is provided and maintained by Meyers Estate Agents, Covering Southbourne. Please contact the selling agent or developer directly to obtain any information which may be available under the terms of The Energy Performance of Buildings (Certificates and Inspections) (England and Wales) Regulations 2007 or the Home Report if in relation to a residential property in Scotland.
*This is the average speed from the provider with the fastest broadband package available at this postcode. The average speed displayed is based on the download speeds of at least 50% of customers at peak time (8pm to 10pm). Fibre/cable services at the postcode are subject to availability and may differ between properties within a postcode. Speeds can be affected by a range of technical and environmental factors. The speed at the property may be lower than that listed above. You can check the estimated speed and confirm availability to a property prior to purchasing on the broadband provider's website. Providers may increase charges. The information is provided and maintained by Decision Technologies Limited. **This is indicative only and based on a 2-person household with multiple devices and simultaneous usage. Broadband performance is affected by multiple factors including number of occupants and devices, simultaneous usage, router range etc. For more information speak to your broadband provider.
Map data ©OpenStreetMap contributors.





