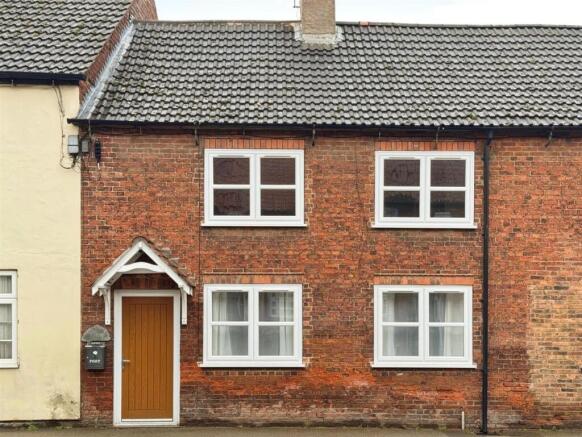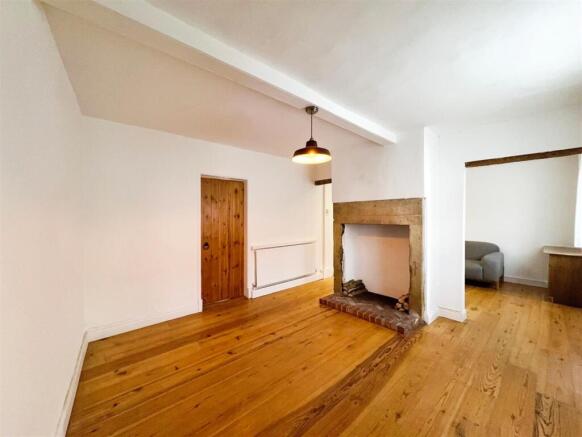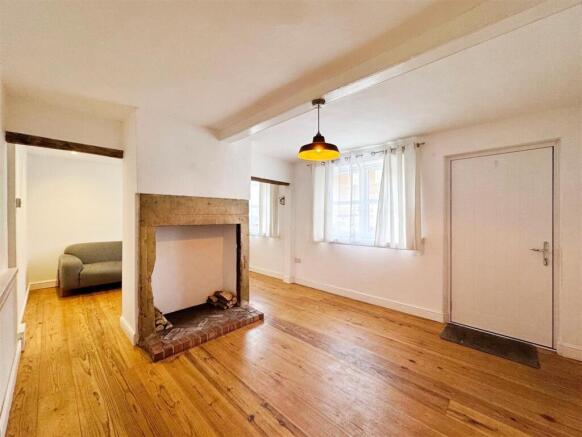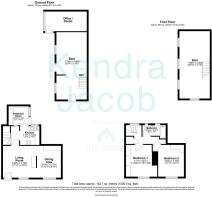
High Street, Blyth, Worksop

- PROPERTY TYPE
Terraced
- BEDROOMS
2
- BATHROOMS
1
- SIZE
1,536 sq ft
143 sq m
- TENUREDescribes how you own a property. There are different types of tenure - freehold, leasehold, and commonhold.Read more about tenure in our glossary page.
Freehold
Key features
- ***GUIDE PRICE £210,000 - £230,000***
- Charming two-double-bedroom cottage in the picturesque village of Blyth.
- Spacious lounge diner with a characterful stone fireplace.
- High-quality breakfast kitchen with modern appliances.
- Stylish family bathroom with a waterfall shower and contemporary fittings.
- Private rear garden, perfect for outdoor relaxation.
- Brick Built BBQ and Pizza Oven.
- Renovated barn, ideal for use as an annex or business facility.
- Additional office/studio space at the rear.
- No upper chain for a smooth and quick purchase.
Description
For sale is this charming two-double-bedroom cottage featuring characterful living accommodation, situated in the charming village of Blyth with a strong sense of community, rich history, and beautiful surroundings. This beautifully renovated cottage features a spacious lounge diner with a stone fireplace, a high-quality breakfast kitchen with modern appliances, and two double bedrooms. The stylish family bathroom includes a waterfall shower and contemporary fittings. Outside, the property offers a private rear garden, parking, a fantastic renovated barn which could be utilised as an annex or business facilities, there is also office/studio to the rear and access to a shared courtyard.
No upper chain
Lounge Diner - A recently fitted composite front-facing entrance door opens into the lounge diner, which features two newly installed UPVC double-glazed windows, natural wood flooring, and two central heating radiators. The focal point of the room is a charming stone fireplace with a brick hearth.
Breakfast Kitchen - This high-quality fitted kitchen boasts an extensive range of wall and base units with complementary work surfaces, incorporating a stainless steel sink unit with a mixer tap. It includes a fitted AEG electric oven with a warming drawer, a five-ring gas hob with an overhead electric extractor fan, an integrated dishwasher and fridge, and a modern vertical central heating radiator. The ceiling features downlighting, while a rear-facing double-glazed window provides natural light. The staircase leads to the first-floor landing, and laminated wood flooring flows seamlessly into the breakfast room. The breakfast room benefits from additional wall and base units, a breakfast bar, an exposed feature brick wall, a central heating radiator, a side-facing double-glazed window, and an entrance door leading to the rear shared courtyard.
First Floor Landing - The landing features a rear-facing UPVC double-glazed window, a central heating radiator, dado rail and picture rail detailing, and an access hatch to the loft space. There are also two storage cupboards and doors leading to two double bedrooms and the family bathroom.
Master Bedroom - A spacious double bedroom with a front-facing UPVC double-glazed window, a central heating radiator, natural wood flooring, and two double wardrobes along one wall.
Bedroom Two - A second double bedroom with a front-facing UPVC double-glazed window, a central heating radiator, and fitted wardrobes.
Family Bathroom - A modern white suite comprising a panelled bath with an overhead waterfall shower, a vanity hand wash basin, and a low-flush WC. The bathroom is fully tiled to both the walls and floor and features a modern vertical central heating radiator along with two rear-facing obscure UPVC double-glazed windows.
Outside - The property enjoys parking gained by a communal passageway. The rear garden is mainly laid to lawn with mature borders, a paved patio seating area with a brick bbq, pizza oven, raised decked seating area and a fantastic renovated barn which could be utilised as an annex or business premises and there is also an office/studio at the rear. Additional features include brick-built stores and gated access to a shared courtyard.
Agents Note - The property has been extensively renovated and in 2024 had all new windows to the front and a new front door. The back door was replaced in 2023. There is a damp proof certificate from 2024. The property also has a gas certificate and electrical certificate. The loft is insulated and the walls have been insulated and dry lined. Also the exterior wall in the bathroom.
The barn originally extended up to the gateway/fencing and had double garage doors and an inspection pit. The vendors renovated the barn in 1999, removing the front third and rebuilding the barn creating the courtyard. The vendors notified and obtained relevant permission from the council at this time.
Location - Blyth is a charming village with a strong sense of community, a rich history, and beautiful surroundings. It offers numerous opportunities for countryside walks and cycling.
The village provides a peaceful lifestyle along with a range of amenities, including a village shop, café, doctor’s surgery, dentist, four pubs, a popular Indian restaurant, a chiropractor, a hairdresser, and a MediSpa.
Blyth is also home to a thriving village hall that hosts a well-regarded Amateur Dramatic Society and various sports groups.
Blyth Primary School is highly popular and has an excellent reputation, while there is a good selection of secondary schools and sixth-form colleges within a 15-minute radius.
The A1 / M18 provide strong commuter links to the north and south. Retford and nearby Doncaster are on the East coats train line with services to London Kings Cross just an hour and 30 minutes.
With its welcoming rural community, Blyth is an attractive choice for those seeking a balanced and fulfilling lifestyle.
Brochures
High Street, Blyth, WorksopBrochure- COUNCIL TAXA payment made to your local authority in order to pay for local services like schools, libraries, and refuse collection. The amount you pay depends on the value of the property.Read more about council Tax in our glossary page.
- Band: A
- PARKINGDetails of how and where vehicles can be parked, and any associated costs.Read more about parking in our glossary page.
- Yes
- GARDENA property has access to an outdoor space, which could be private or shared.
- Yes
- ACCESSIBILITYHow a property has been adapted to meet the needs of vulnerable or disabled individuals.Read more about accessibility in our glossary page.
- Ask agent
High Street, Blyth, Worksop
Add an important place to see how long it'd take to get there from our property listings.
__mins driving to your place
Your mortgage
Notes
Staying secure when looking for property
Ensure you're up to date with our latest advice on how to avoid fraud or scams when looking for property online.
Visit our security centre to find out moreDisclaimer - Property reference 33676338. The information displayed about this property comprises a property advertisement. Rightmove.co.uk makes no warranty as to the accuracy or completeness of the advertisement or any linked or associated information, and Rightmove has no control over the content. This property advertisement does not constitute property particulars. The information is provided and maintained by Kendra Jacob, Bassetlaw. Please contact the selling agent or developer directly to obtain any information which may be available under the terms of The Energy Performance of Buildings (Certificates and Inspections) (England and Wales) Regulations 2007 or the Home Report if in relation to a residential property in Scotland.
*This is the average speed from the provider with the fastest broadband package available at this postcode. The average speed displayed is based on the download speeds of at least 50% of customers at peak time (8pm to 10pm). Fibre/cable services at the postcode are subject to availability and may differ between properties within a postcode. Speeds can be affected by a range of technical and environmental factors. The speed at the property may be lower than that listed above. You can check the estimated speed and confirm availability to a property prior to purchasing on the broadband provider's website. Providers may increase charges. The information is provided and maintained by Decision Technologies Limited. **This is indicative only and based on a 2-person household with multiple devices and simultaneous usage. Broadband performance is affected by multiple factors including number of occupants and devices, simultaneous usage, router range etc. For more information speak to your broadband provider.
Map data ©OpenStreetMap contributors.






