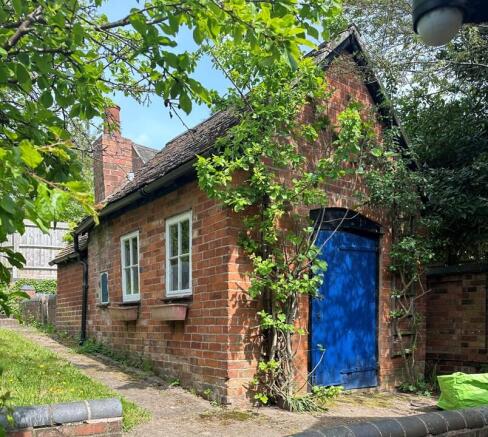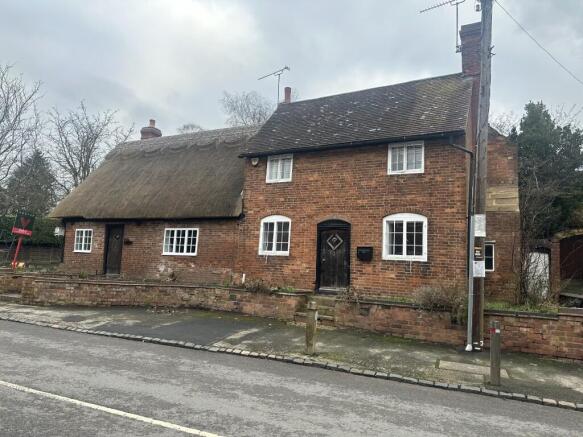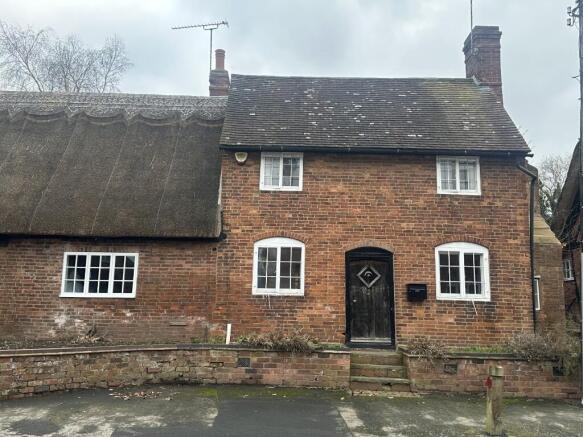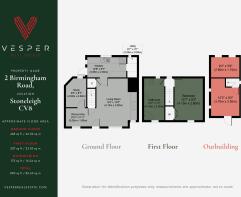Birmingham Road, CV8

- PROPERTY TYPE
Semi-Detached
- BEDROOMS
2
- BATHROOMS
1
- SIZE
890 sq ft
83 sq m
- TENUREDescribes how you own a property. There are different types of tenure - freehold, leasehold, and commonhold.Read more about tenure in our glossary page.
Freehold
Key features
- Grade II Listed cottage
- Steeped in history
- Full of character and charm
- Lounge with feature stove
- Kitchen and utility room
- Office / second bedroom
- Rear driveway parking and electric charging socket
- Large private garden
- Detached brick built outbuilding
- NO UPWARD CHAIN
Description
The engraving above the piggery in the garden reads 1874. It is understood that a former owner was the last person to keep pigs in the village.
Stepping through the front door you enter a small welcoming hallway which opens into the lounge and dining areas with a door through to the second bedroom/ home office and another door concealing the staircase to upstairs.
The lounge is full of beams, wooden panelling and inglenook fireplace with feature range, old bread oven and feature brickwork. The carriage style lanterns that hang from the ceiling give the space a warm glow making it feel comfortable and cosy to relax and enjoy the peaceful village setting.
There is a small dining area with picture window to the front elevation. Through one of the many low doors in the property is a small second single bedroom or home office with an original fireplace, and view into the garden.
From the lounge, step into the kitchen through an old door, with its quarry tiled floor, full of natural light and with views over the garden and to the old piggery standing proudly since circa 1874. Freestanding electric cooker with extractor and further space for under counter appliances and breakfast bar. A separate utility room with plumbing for a washing machine and space for a dryer or under counter freezer.
A further door from the hallway leads you upstairs to the bedroom and large bathroom with windows to the front and rear of the property. Subject to planning there is scope to create a second upstairs bedroom and a Jack and Jill bathroom.
The bedroom has an original fireplace, a fitted wardrobe and eaves storage. The bathroom too is full of character with beams and currently providing a large corner bath, basin and toilet.
To the rear of the property are extensive cottage gardens, containing an array of fruit trees including plums and a fig tree. There is a paved patio area surrounded by walls full of charm and the backdrop of the cottage and views of the long garden. Providing a wonderful peaceful haven for any keen gardener and home to birds and wildlife!
The detached brick-built outbuilding is full of charm and opportunity. Subject to planning it lends itself to being a self-contained annex, home office or could be connected to the main house. There is a ground floor area with old work benches and old washing station. A wooden staircase leads to the loft area above. To the end of the building is the old pigsty and low walled pig pen!
Ascending a few steps, you arrive at the rear parking area with space for two vehicles and electric charging socket.
A truly wonderful cottage, filled with years of memories and presenting an opportunity for modernisation and improvement to turn it into a true gem of a home!
Please note: picture 1 shows the fig tree in bloom outside the detached piggery taken last summer. All external and internal photos are to be updated with professional photographs.
General Information
Tenure: Freehold
Services: Mains water and electricity
Local Authority: Warwick District Council
Council Tax Band: D
EPC: E
Postcode: CV8 3DD
Location
Stoneleigh is a small, picturesque village in Warwickshire, England, steeped in history and surrounded by natural beauty. Nestled along the River Sowe, this charming village is noted for its scenic setting, traditional cottages, and well-preserved historical buildings. Stoneleigh's origins trace back to at least the medieval period, and its ancient layout and architecture provide a glimpse into England's rural past. The village's historical significance is also reflected in Stoneleigh Abbey, an impressive estate founded in the 12th century. Although the abbey has undergone several architectural transformations over the centuries, it remains one of the area's most prominent landmarks.
Stoneleigh Abbey is particularly notable, not only for its architectural grandeur but also for its literary connections. The abbey was home to the Leigh family for generations, and its grounds were famously visited by the renowned author Jane Austen, who is thought to have drawn inspiration from her time there. The estate offers beautiful gardens and parkland that attract visitors for walks and picnics, as well as insights into the lives of its former residents. Today, Stoneleigh Abbey is open to the public for tours, and its splendid architecture and scenic views offer visitors a sense of its historical opulence.
The village itself has a close-knit community and maintains much of its traditional charm. The historic village church, St. Mary the Virgin, is a key focal point for locals and dates back to the 12th century. Stoneleigh also features an old village green, complete with timber-framed cottages, and several well-preserved Georgian and Victorian buildings that give it a timeless, quintessentially English appearance. Despite its tranquil, rural ambiance, Stoneleigh is close to major cities like Coventry and Leamington Spa, making it a peaceful retreat for those seeking to experience Warwickshire's heritage and countryside.
Agents' Note
We have not tested any of the electrical, central heating or sanitary ware appliances. Purchasers should make their own investigations as to the workings of the relevant items. Floor plans are for identification purposes only and not to scale. All room measurements and mileages quoted in these sales details are approximate. Subjective comments in these details imply the opinion of the selling Agent at the time these details were prepared. Naturally, the opinions of purchasers may differ. These sales details are produced in good faith to offer a guide only and do not constitute any part of a contract or offer. We would advise that fixtures and fittings included within the sale are confirmed by the purchaser at the point of offer. Images used within these details are under copyright to Vesper Real Estate and under no circumstances are to be reproduced by a third party without prior permission.
Anti Money Laundering (AML)
We will appreciate your co-operation in fulfilling our requirements to comply with anti-money laundering regulations. As well as traditional methods of producing photographic ID and proof of address, Vesper Real Estate as the Agent also use an electronic verification system to meet compliance obligations for AML. This system allows us to verify you from basic details. You understand that we will undertake this search for the purpose of verifying your identity. Any personal data we receive from you for the purpose of money laundering checks will be processed only for the purposes of preventing money laundering.
- COUNCIL TAXA payment made to your local authority in order to pay for local services like schools, libraries, and refuse collection. The amount you pay depends on the value of the property.Read more about council Tax in our glossary page.
- Ask agent
- PARKINGDetails of how and where vehicles can be parked, and any associated costs.Read more about parking in our glossary page.
- Driveway,EV charging
- GARDENA property has access to an outdoor space, which could be private or shared.
- Yes
- ACCESSIBILITYHow a property has been adapted to meet the needs of vulnerable or disabled individuals.Read more about accessibility in our glossary page.
- Ask agent
Birmingham Road, CV8
Add an important place to see how long it'd take to get there from our property listings.
__mins driving to your place
Get an instant, personalised result:
- Show sellers you’re serious
- Secure viewings faster with agents
- No impact on your credit score
Your mortgage
Notes
Staying secure when looking for property
Ensure you're up to date with our latest advice on how to avoid fraud or scams when looking for property online.
Visit our security centre to find out moreDisclaimer - Property reference 2BHAM. The information displayed about this property comprises a property advertisement. Rightmove.co.uk makes no warranty as to the accuracy or completeness of the advertisement or any linked or associated information, and Rightmove has no control over the content. This property advertisement does not constitute property particulars. The information is provided and maintained by Vesper Real Estate, Covering Warwickshire. Please contact the selling agent or developer directly to obtain any information which may be available under the terms of The Energy Performance of Buildings (Certificates and Inspections) (England and Wales) Regulations 2007 or the Home Report if in relation to a residential property in Scotland.
*This is the average speed from the provider with the fastest broadband package available at this postcode. The average speed displayed is based on the download speeds of at least 50% of customers at peak time (8pm to 10pm). Fibre/cable services at the postcode are subject to availability and may differ between properties within a postcode. Speeds can be affected by a range of technical and environmental factors. The speed at the property may be lower than that listed above. You can check the estimated speed and confirm availability to a property prior to purchasing on the broadband provider's website. Providers may increase charges. The information is provided and maintained by Decision Technologies Limited. **This is indicative only and based on a 2-person household with multiple devices and simultaneous usage. Broadband performance is affected by multiple factors including number of occupants and devices, simultaneous usage, router range etc. For more information speak to your broadband provider.
Map data ©OpenStreetMap contributors.




