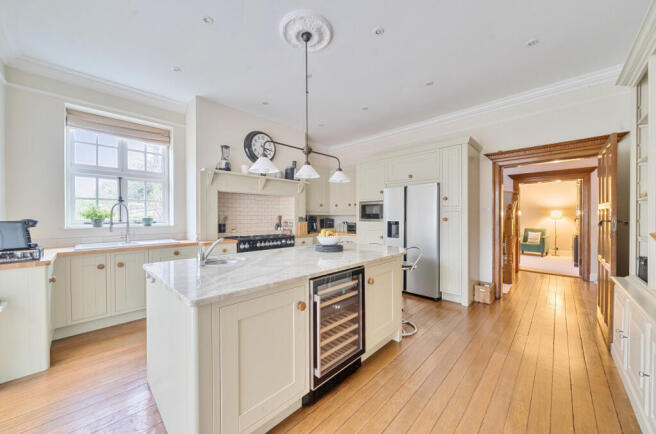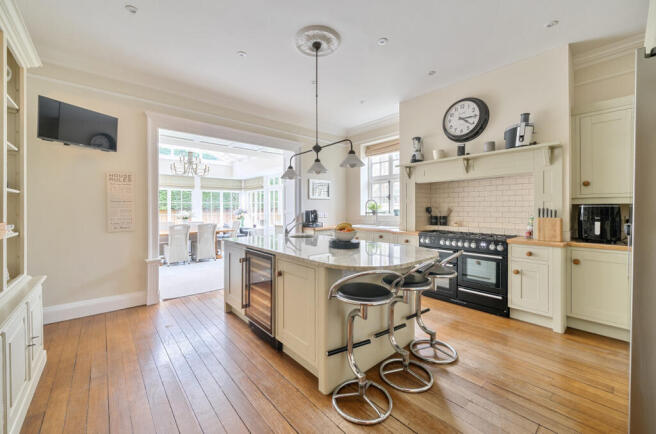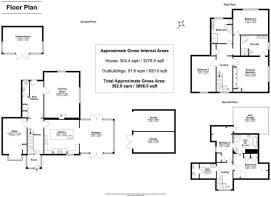
Rhinefield Road, Brockenhurst, SO42

- PROPERTY TYPE
Semi-Detached
- BEDROOMS
5
- BATHROOMS
3
- SIZE
Ask agent
- TENUREDescribes how you own a property. There are different types of tenure - freehold, leasehold, and commonhold.Read more about tenure in our glossary page.
Freehold
Key features
- Five bedroom period property
- Extended and renovated to a high standard
- Forming a substantial portion of a large country house
- Generous private grounds
- Detached barn style garage and summer house
- No onward chain
Description
A beautiful five bedroom, three bathroom period property which has been extended and renovated to a high standard and forms a substantial portion of a large country house built in the 1890’s. Tucked away at the end of a private drive set opposite the open forest and positioned within generous private grounds with a detached barn style garage, and further summer house, currently used as a gym, at the rear of the garden.
The property enjoys many period features including high ceilings, light and airy accommodation, fine reception rooms and a magnificent kitchen with stunning orangery/dining room. The property also benefits from no onward chain.
Set back along a shared private driveway off Rhinefield Road, which offers increased privacy and security with the open Forest opposite and the village centre only a 4 minute walk away. The village has excellent facilities with direct Train link to London Waterloo (90 minutes), a community of shops, restaurants, pubs and excellent local hotels with health & spa membership. The picturesque village of Beaulieu lies 7 miles to the east with the marina of Bucklers Hard on the Beaulieu River. Approximately 4 miles to the south is the Georgian market town of Lymington with its extensive yachting facilities, ferry service to Yarmouth, Isle of Wight and its famous Saturday county market. To the north is the village of Lyndhurst and Junction 1 of the M27 motorway which links to the M3 giving access to London.
A large glazed porch leads to the spacious reception hall with exposed timber floor and an ornate turning staircase to first and second floor. Original wood panelled doors lead to all principle rooms which also enjoy high ceilings. The cloakroom is fitted with a Victorian style suite and has an attractive mosaic tiled floor. The magnificent Drawing Room has painted wood panelled walls and exposed timber flooring, double aspect windows overlook the garden and there is an ornate fireplace housing a log burning stove. The study/snug has a delightful box bay window to the front aspect.
The beautiful hand painted kitchen has a large central island with white ridge granite and woodblock work surfaces and a stunning open dresser unit with ample display and storage. The appliances are incorporated within the kitchen and include an American style fridge/freezer, built in Neff microwave, a ring gas rangemaster cooker and a dishwasher. The room opens to the recent addition of an orangery, with ample space for dining and doors open to the new stone terrace with covered outside kitchen and seating area.
The first floor accommodation includes a generous principal bedroom overlooking the gardens with a good range of built-in wardrobe and large en-suite which is fitted with a stylish bath, walk in shower cubicle, W.C. and twin basins. There are two further double bedrooms and the family bathroom comprising an oval bath with tile surround, separate shower cubicle and basin. The staircase continues to the second floor with an attractive stained glass window flooding the landings with ample light. There are two further bedrooms with lantern windows and a jack and jill bathroom incorporating a free standing claw footed bath, wash hand basin, separate shower cubicle and W.C. A further door from the landing leads to a laundry/utility room with storage and sink, velux window, space and plumbing for domestic appliances and a boiler cupboard housing the boiler and mega flow system.
The property is approached from Rhinefield Road via a shared gravel driveway leading to private double wooden electric gates which denotes the start of the driveway for the property. This leads to a detached oak framed double garage and thereafter to an area of parking where there is a lawned garden and a timber garden shed. Further double wooden gates and a single wooden gate lead to more extensive private gardens which have been beautifully landscaped and tended incorporating a stone pathway to the main entrance. The lawn wraps around the property and accessed from the orangery is a large stone terrace ideal for alfresco dining area with an impressive wooden covered outdoor kitchen and seating area. There is another woodland garden with meandering path leading through the trees. Finally there is a sports and games area with astro turf leading to an oak framed summer house, currently used as a gym and games room.
Brochures
Brochure 1- COUNCIL TAXA payment made to your local authority in order to pay for local services like schools, libraries, and refuse collection. The amount you pay depends on the value of the property.Read more about council Tax in our glossary page.
- Band: G
- PARKINGDetails of how and where vehicles can be parked, and any associated costs.Read more about parking in our glossary page.
- Driveway
- GARDENA property has access to an outdoor space, which could be private or shared.
- Yes
- ACCESSIBILITYHow a property has been adapted to meet the needs of vulnerable or disabled individuals.Read more about accessibility in our glossary page.
- Ask agent
Rhinefield Road, Brockenhurst, SO42
Add an important place to see how long it'd take to get there from our property listings.
__mins driving to your place
Get an instant, personalised result:
- Show sellers you’re serious
- Secure viewings faster with agents
- No impact on your credit score
Your mortgage
Notes
Staying secure when looking for property
Ensure you're up to date with our latest advice on how to avoid fraud or scams when looking for property online.
Visit our security centre to find out moreDisclaimer - Property reference 28673471. The information displayed about this property comprises a property advertisement. Rightmove.co.uk makes no warranty as to the accuracy or completeness of the advertisement or any linked or associated information, and Rightmove has no control over the content. This property advertisement does not constitute property particulars. The information is provided and maintained by Spencers, Brockenhurst. Please contact the selling agent or developer directly to obtain any information which may be available under the terms of The Energy Performance of Buildings (Certificates and Inspections) (England and Wales) Regulations 2007 or the Home Report if in relation to a residential property in Scotland.
*This is the average speed from the provider with the fastest broadband package available at this postcode. The average speed displayed is based on the download speeds of at least 50% of customers at peak time (8pm to 10pm). Fibre/cable services at the postcode are subject to availability and may differ between properties within a postcode. Speeds can be affected by a range of technical and environmental factors. The speed at the property may be lower than that listed above. You can check the estimated speed and confirm availability to a property prior to purchasing on the broadband provider's website. Providers may increase charges. The information is provided and maintained by Decision Technologies Limited. **This is indicative only and based on a 2-person household with multiple devices and simultaneous usage. Broadband performance is affected by multiple factors including number of occupants and devices, simultaneous usage, router range etc. For more information speak to your broadband provider.
Map data ©OpenStreetMap contributors.








