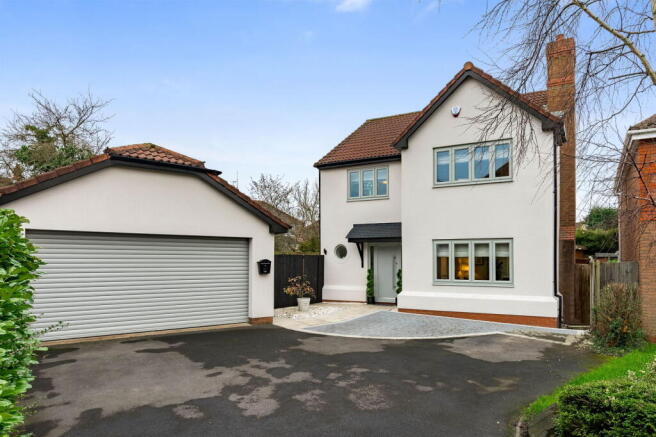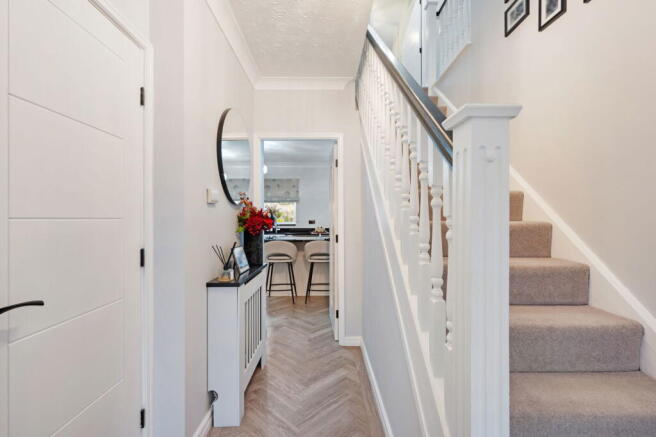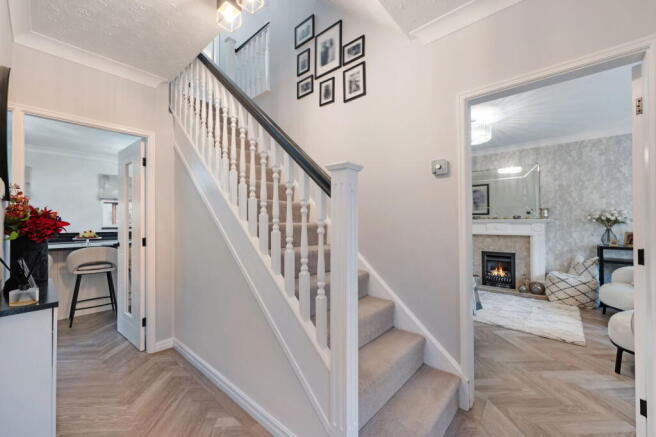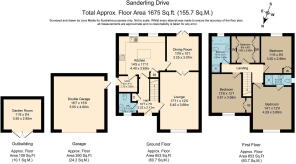Sanderling Drive, Leigh, WN7 1HU
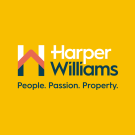
- PROPERTY TYPE
Detached
- BEDROOMS
4
- BATHROOMS
3
- SIZE
Ask agent
- TENUREDescribes how you own a property. There are different types of tenure - freehold, leasehold, and commonhold.Read more about tenure in our glossary page.
Freehold
Key features
- Stunning Detached Family Home
- Presented to 'Show Home' Standard
- Two Reception Rooms
- Open Plan Kitchen & Utility
- Cloakroom WC. Bathroom. Ensuite
- Four Good Size Bedrooms
- Landscaped Garden & Summer House
- Sought-After Location
Description
Stepping into the breathtaking entrance hall, guests are immediately greeted by a sense of refined luxury and timeless elegance. A striking monochrome palette sets the tone for the entire home, exuding sophistication with its crisp contrast of deep charcoals, soft whites, and sleek blacks.
Contemporary herringbone flooring, crafted from the finest Karndean, flows seamlessly beneath your feet, adding warmth and texture while reflecting the impeccable craftsmanship evident throughout. Clean lines define the space, with immaculate coving and architraves and pristine white doors with black handles and glass panels enhancing the airy, grand atmosphere.
Leading off the hallway, the stunning lounge is a true masterpiece of interior design, effortlessly blending elegance and comfort to create a space that feels both luxurious and inviting. A soft, neutral colour palette of warm taupe’s, creamy whites, and gentle greys forms the perfect backdrop, exuding sophistication while maintaining a sense of serenity. The room’s focal point is a beautifully crafted fireplace with a sleek surround adding a touch of understated grandeur, making this the perfect space to relax and unwind after a busy day.
A large window to the front aspect bathes the room in natural light, enhancing the airy ambiance and offering a picturesque view of the world outside. As the evening draws in, the glow of the fire creates a cosy retreat, perfect for curling up with a favourite book or indulging in a well-loved series.
The space is seamlessly connected to the dining room through statement black and glass double doors. Their bold contrast adds a touch of modern elegance while maintaining an open, flowing feel. Every detail, from the luxurious finishing to the refined décor, has been thoughtfully selected, making this lounge nothing short of magazine picture-perfect.
This exquisite dining room is the epitome of elegance and functionality, designed to impress while offering a warm and inviting atmosphere. Beautifully decorated in a refined yet understated palette, the space exudes sophistication, with high-end finishes and carefully curated details enhancing its timeless appeal. French doors open onto the rear garden, seamlessly blending indoor and outdoor living. Bathed in natural light during the day, the space feels bright and airy, while in the evening, the doors offer a picturesque view of the illuminated garden, adding a sophisticated touch to dinner gatherings. This seamless transition makes the dining room perfect for entertaining, whether hosting an intimate dinner party or a summer gathering with friends and family spilling out onto the patio.
Every element of this reception room has been thoughtfully designed to create a stunning, versatile space that is both functional and effortlessly stylish—perfect for making lasting memories over great food and conversation.
This showstopping kitchen is the undeniable heart of the home, designed to impress with its perfect balance of style, function, and luxury. A true 'wow factor' space, it features a stunning central island, offering not only a striking focal point but also ample workspace and seating, making it ideal for casual breakfasts, entertaining guests, or enjoying a quiet coffee in the morning.
The contemporary shaker-style wall and base units are beautifully crafted, combining classic elegance with modern refinement. Finished in a soft, neutral hue, they are complemented by luxurious granite worktops, which add both durability and sophistication. The kitchen is fully equipped with a comprehensive range of high-spec integrated appliances, ensuring that even the most discerning home chef is well catered for.
Two large, double-glazed windows frame picturesque views of the stunning garden, allowing natural light to flood the space and creating a bright, uplifting atmosphere throughout the day. Thoughtfully placed under-cabinet and pendant lighting enhance both practicality and ambiance, ensuring the kitchen feels warm and inviting at any hour.
With its seamless blend of beauty and functionality, this kitchen is more than just a place to cook—it's a space for gathering, making memories, and experiencing the best of modern living.
A practical yet elegant extension of the kitchen, the well-appointed utility room caters for both practicality and style, designed to keep the home effortlessly organised. Fully fitted with sleek cabinetry with complimentary worktops, it offers ample storage space, ensuring everything from cleaning essentials to household supplies is neatly tucked away. The room is thoughtfully designed to accommodate white goods, with dedicated space for a washing machine and tumble dryer, making everyday laundry tasks a breeze.
Ideal for guests and essential for everyday family convenience, the cloakroom/WC is another great addition and stylish feature to the ground floor living space.
Upstairs, the property boasts four generously sized bedrooms, all impeccably decorated.
This luxurious master bedroom suite is a true retreat, designed to the highest show home standard, offering a restful haven where comfort meets sheer sophistication. Thoughtfully curated to exude elegance, the space features beautiful wall panelling in midnight blue, adding depth and character while enhancing the refined ambiance. The rest of the bedroom is in a soft, neutral colour palette creating a calming atmosphere, while the wood finish laminate flooring underfoot adds to the sense of indulgence.
The master bedroom benefits from a luxurious en-suite shower room, featuring a walk-in rainfall shower, chic floating vanity unit, and high-end tiling marble effect tiling that elevates the space. Elegant black fixtures and spotlighting complete the spa-like experience, making this private sanctuary the ultimate place to unwind and recharge.
There are also three further double bedrooms to the first floor living space, each tastefully decorated to the highest standard, offering a perfect balance of comfort and elegance. Designed with both style and relaxation in mind, each room features soft, neutral tones, high-quality flooring, and luxurious furnishings, ensuring a serene and inviting atmosphere. Large windows allow for an abundance of natural light, enhancing the airy and spacious feel throughout.
The fourth bedroom has been transformed into a dream-worthy walk-in wardrobe and dressing room—every woman's ultimate retreat. Designed with luxury and practicality in mind, this stylish space features bespoke fitted wardrobes, offering ample hanging and shelving space to keep every outfit and accessory beautifully organised. A chic dressing table provides the perfect spot to get ready, while adding a glamorous touch.
Externally, the property continues to impress, with a spacious driveway providing ample off-road parking, leading to the detached double garage.
The private rear garden is a beautifully designed outdoor sanctuary, offering both tranquillity and functionality. Cleverly landscaped to maximise space and visual appeal, it seamlessly blends lush greenery, stylish patio areas, and carefully curated planting, creating a serene retreat for relaxation and entertaining.
At the heart of the garden is an impressive, purpose-built summer house, a stunning extension of this already exquisite family home. Designed for year-round enjoyment, this versatile space can serve as a family room, gym, bar, or guest retreat. With large windows and French doors, it allows natural light to flood in, effortlessly connecting the indoors with the beautiful surroundings.
A thoughtfully positioned seating area, perfect for alfresco dining and summer gatherings, provides a wonderful spot to unwind, while subtle ambient lighting enhances the garden’s charm as the evening sets in. Whether enjoying a quiet morning coffee, hosting friends, or embracing outdoor living, this luxurious garden is another big-selling feature of this beautiful property.
This stunning property not only offers exceptional comfort and style but also embraces sustainable living with 14 solar panels and a 9KW storage battery. Enjoy significantly reduced energy costs and greater energy independence, with the ability to store power for use at night or during outages. Whether you're looking for eco-friendly living or long-term savings, this feature adds incredible value to the home.
Ideally situated in a highly sought-after location, this stunning home offers the perfect balance of convenience and lifestyle. With excellent transport links, including the nearby guided busway into Manchester, commuting is effortless, making it an ideal choice for professionals and families alike.
Families will appreciate the proximity to highly regarded schools, ensuring top-tier education options are within easy reach. For those who enjoy outdoor activities, the local park is just a short walk away, providing a wonderful space for children to play, leisurely strolls, or morning jogs.
This is a rare opportunity to acquire a turn-key family home, finished to the highest standards and ready to move straight into—offering luxury, practicality, and an unbeatable location for modern family living.
This home is truly a credit to its current owners, who have maintained it to the highest standard, making it ready to move into with no work required.
Early viewing is highly recommended to fully appreciate all that this outstanding family home has to offer.
- COUNCIL TAXA payment made to your local authority in order to pay for local services like schools, libraries, and refuse collection. The amount you pay depends on the value of the property.Read more about council Tax in our glossary page.
- Band: E
- PARKINGDetails of how and where vehicles can be parked, and any associated costs.Read more about parking in our glossary page.
- Garage
- GARDENA property has access to an outdoor space, which could be private or shared.
- Yes
- ACCESSIBILITYHow a property has been adapted to meet the needs of vulnerable or disabled individuals.Read more about accessibility in our glossary page.
- Ask agent
Energy performance certificate - ask agent
Sanderling Drive, Leigh, WN7 1HU
Add an important place to see how long it'd take to get there from our property listings.
__mins driving to your place
Get an instant, personalised result:
- Show sellers you’re serious
- Secure viewings faster with agents
- No impact on your credit score
Your mortgage
Notes
Staying secure when looking for property
Ensure you're up to date with our latest advice on how to avoid fraud or scams when looking for property online.
Visit our security centre to find out moreDisclaimer - Property reference S1210086. The information displayed about this property comprises a property advertisement. Rightmove.co.uk makes no warranty as to the accuracy or completeness of the advertisement or any linked or associated information, and Rightmove has no control over the content. This property advertisement does not constitute property particulars. The information is provided and maintained by Harper Williams, Birchwood. Please contact the selling agent or developer directly to obtain any information which may be available under the terms of The Energy Performance of Buildings (Certificates and Inspections) (England and Wales) Regulations 2007 or the Home Report if in relation to a residential property in Scotland.
*This is the average speed from the provider with the fastest broadband package available at this postcode. The average speed displayed is based on the download speeds of at least 50% of customers at peak time (8pm to 10pm). Fibre/cable services at the postcode are subject to availability and may differ between properties within a postcode. Speeds can be affected by a range of technical and environmental factors. The speed at the property may be lower than that listed above. You can check the estimated speed and confirm availability to a property prior to purchasing on the broadband provider's website. Providers may increase charges. The information is provided and maintained by Decision Technologies Limited. **This is indicative only and based on a 2-person household with multiple devices and simultaneous usage. Broadband performance is affected by multiple factors including number of occupants and devices, simultaneous usage, router range etc. For more information speak to your broadband provider.
Map data ©OpenStreetMap contributors.
