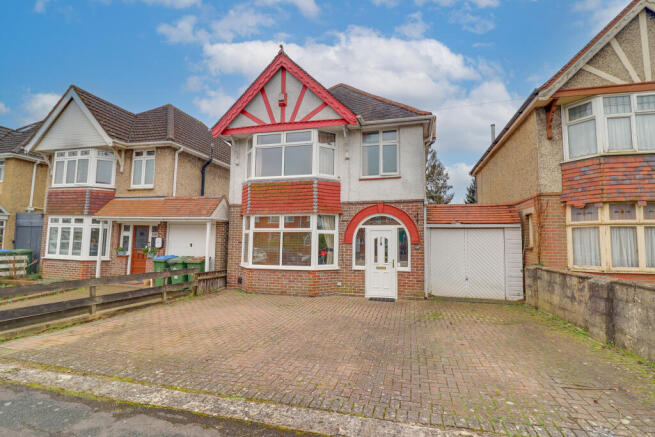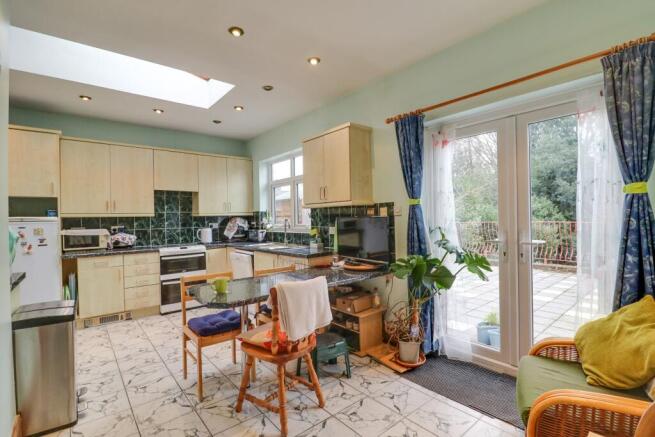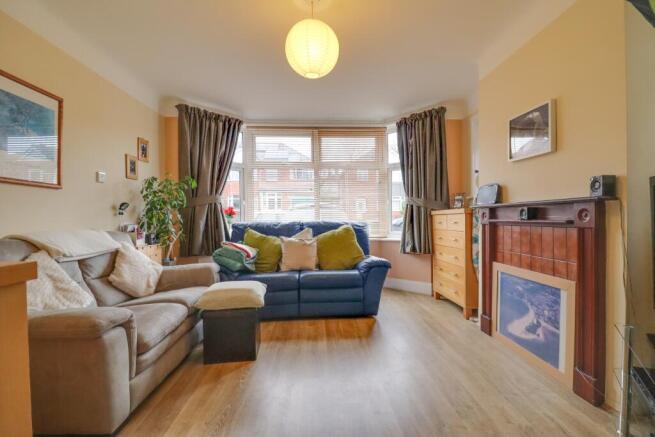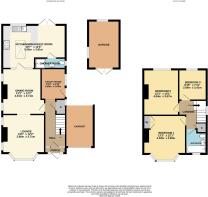
Archery Grove, Woolston

- PROPERTY TYPE
Detached
- BEDROOMS
3
- BATHROOMS
2
- SIZE
Ask agent
- TENUREDescribes how you own a property. There are different types of tenure - freehold, leasehold, and commonhold.Read more about tenure in our glossary page.
Freehold
Key features
- Three Bedroom Detached House
- No Forward Chain
- Spacious Kitchen/Breakfast Room With Skylight Window
- Requires Some Updating & Modernising
- Two Reception Rooms
- Upstairs Bathroom & Downstairs Shower Room
- Carport & Detached Garage
- Southerly Aspect Rear Garden Overlooking Woodlands
- Driveway For Multiple Vehicles
- Follow Us On Instagram @fieldpalmer
Description
Designed with outdoor living in mind, the exquisite rear garden is ideal for gatherings and al fresco dining. French doors from the kitchen open onto a spacious patio seating area, offering a private retreat with scenic woodland views. Beyond the patio, a mature lawn is framed by trees, hedges, and vibrant planting beds. Additional features include a brick-built garage for storage, a convenient carport, and a driveway at the front with space for multiple vehicles. Although this wonderful home has been cared for by the current owners, there are areas of updating and modernisation required.
Location The general character of Archery Grove and Woolston is suburban with traces of the former rural settlement that gave it its special character in the past. Developed from a small rural settlement into substantial residential suburb, Woolston now benefits from an outstanding selection of local shops, amenities and cafés including a large Lidl Supermarket (0.7 miles), Superdrug and Boots (0.7 miles). Exceptional schools are nearby including the St. Patricks Catholic School (0.5 miles) and the Woolston Infant School (0.6 miles). Other local points include: Millers Pond Pub and Nature Reserve (0.5 miles), Archery Grounds (0.3 miles), Weston Shore (1.0 miles), Westwood Woodland Park (1.1 miles), local pubs including the Obelisk (0.4 miles), Sholing Train Station (0.4 miles) and although you can spend most days relaxing by the river and basking in the tranquil setting, the fast-paced city of Southampton is just a stone's throw away. A short journey across the Itchen Bridge will take you to Southampton City Centre where you can enjoy a hearty meal in a traditional English pub or treat yourself to some fine dining in a Michelin star restaurant in Ocean Village, Southampton City Centre, the new Cultural Quarter and Oxford Street.
Approach
Dropped kerb leading to a block paved driveway for multiple vehicles.
Entrance Porch
Smooth finish to ceiling, double glazed door and windows to front elevation, door to:
Entrance Hall
Smooth finish to ceiling, stairs rising to first floor with storage under, pantry style cupboard, laminate flooring, radiator, doors to:
Lounge
12' 2" (3.71m) x 13' (3.96m) max:
Smooth finish to ceiling, double glazed bay window to front elevation, stained glass windows to side elevation, laminate flooring, radiator, opening to:
Dining Room
12' 2" (3.71m) max x 13' 2" (4.01m):
Smooth finish to ceiling, stained glass windows to side elevation, feature fireplace, radiator, laminate flooring, door to:
Kitchen/Breakfast Room
18' 7" (5.66m) max x 12' 6" (3.81m) max:
Smooth finish to ceiling with inset spotlights, Velux window, double glazed window to rear elevation, double glazed French doors to rear elevation, range of matching wall base and drawer units with roll top work surface over, stainless steel sink and drainer inset, space for appliances, breakfast bar, tiled splashbacks and flooring, door to:
Shower Room
Smooth finish to ceiling, double glazed window to side elevation, shower cubicle, low level WC and wash hand basin, heated ladder towel rail, tiling to applicable areas and flooring.
Utility Room
6' 10" (2.08m) x 8' 10" (2.69m):
Smooth finish to ceiling, double glazed window to side and door elevation, matching wall units, wall mounted boiler, space and plumbing for washing machine, laminate flooring.
Landing
Smooth finish to ceiling, hatch providing access into loft space, double glazed window to side elevation, airing cupboard housing water tank, doors to:
Bedroom One
12' 1" (3.68m) x 13' 3" (4.04m) max:
Smooth finish to ceiling, double glazed bay window to front elevation, built in storage, radiator.
Bedroom Two
10' 1" (3.07m) x 13' 3" (4.04m):
Textured finish to ceiling, double glazed window to rear elevation, radiator, laminate flooring.
Bedroom Three
7' 11" (2.41m) x 8' 10" (2.69m):
Textured finish to coved ceiling, double glazed window to rear elevation, radiator.
Bathroom
Textured finish to ceiling, double glazed window to front elevation, panel enclosed bath with electric shower over, wash hand basin, low level WC, fully tiled walls.
Carport
Polycarbonate roof, up and over door to front elevation.
Garden
Generous patio seating area with brick wall border, steps leading to the lower lawn area with mature shrubs and trees. Brick built garage
Services
Mains Gas
Mains Electricity
Mains Water
Mains Drainage
For mobile and broadband connectivity, please refer to Ofcom.org.uk.
Please Note: Field Palmer have not tested any of the services or appliances at this property.
Sellers Position
No Forward Chain
Council Tax Band
Band C
Office Check Procedure
If you are considering making an offer for this property and require a mortgage, our clients will require confirmation of your status. We have therefore adopted an Offer Check Procedure which involves our Financial Advisor verifying your position.
- COUNCIL TAXA payment made to your local authority in order to pay for local services like schools, libraries, and refuse collection. The amount you pay depends on the value of the property.Read more about council Tax in our glossary page.
- Band: C
- PARKINGDetails of how and where vehicles can be parked, and any associated costs.Read more about parking in our glossary page.
- Driveway
- GARDENA property has access to an outdoor space, which could be private or shared.
- Yes
- ACCESSIBILITYHow a property has been adapted to meet the needs of vulnerable or disabled individuals.Read more about accessibility in our glossary page.
- Ask agent
Archery Grove, Woolston
Add an important place to see how long it'd take to get there from our property listings.
__mins driving to your place
Get an instant, personalised result:
- Show sellers you’re serious
- Secure viewings faster with agents
- No impact on your credit score
Your mortgage
Notes
Staying secure when looking for property
Ensure you're up to date with our latest advice on how to avoid fraud or scams when looking for property online.
Visit our security centre to find out moreDisclaimer - Property reference FPWCC_682584. The information displayed about this property comprises a property advertisement. Rightmove.co.uk makes no warranty as to the accuracy or completeness of the advertisement or any linked or associated information, and Rightmove has no control over the content. This property advertisement does not constitute property particulars. The information is provided and maintained by Field Palmer, Woolston. Please contact the selling agent or developer directly to obtain any information which may be available under the terms of The Energy Performance of Buildings (Certificates and Inspections) (England and Wales) Regulations 2007 or the Home Report if in relation to a residential property in Scotland.
*This is the average speed from the provider with the fastest broadband package available at this postcode. The average speed displayed is based on the download speeds of at least 50% of customers at peak time (8pm to 10pm). Fibre/cable services at the postcode are subject to availability and may differ between properties within a postcode. Speeds can be affected by a range of technical and environmental factors. The speed at the property may be lower than that listed above. You can check the estimated speed and confirm availability to a property prior to purchasing on the broadband provider's website. Providers may increase charges. The information is provided and maintained by Decision Technologies Limited. **This is indicative only and based on a 2-person household with multiple devices and simultaneous usage. Broadband performance is affected by multiple factors including number of occupants and devices, simultaneous usage, router range etc. For more information speak to your broadband provider.
Map data ©OpenStreetMap contributors.





