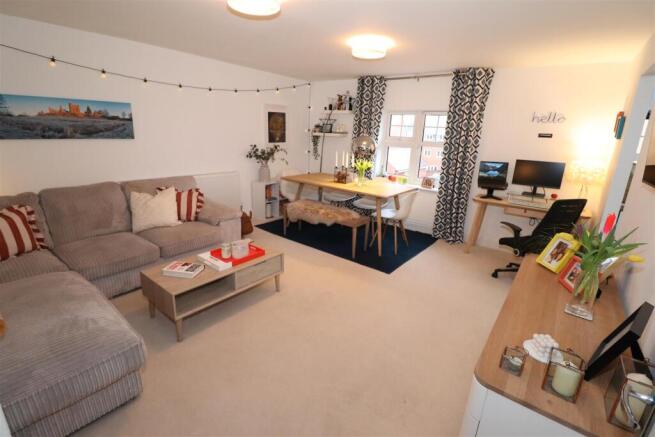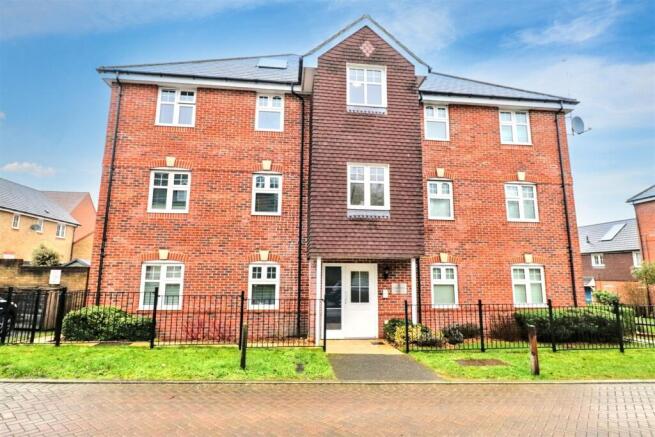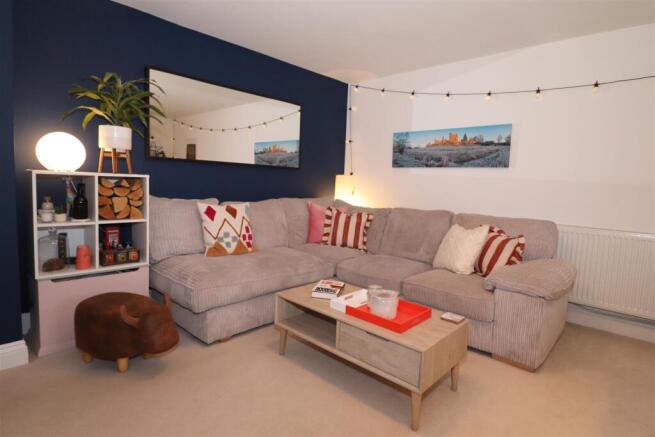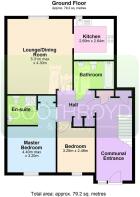Gomer Road, Bagshot

- PROPERTY TYPE
Apartment
- BEDROOMS
2
- BATHROOMS
2
- SIZE
Ask agent
Key features
- Top Floor Spacious Apartment
- Allocated parking for one car and visitor parking
- Solar water heating together with gas fired radiator central heating
- Two double Bedrooms both with wardrobes
- Energy Performance Rating C - 80
- Entry intercom system and door release
- One mile walk to the train station
- Built by Charles Church in 2012
- Long Lease of 125 years from 1/1/2012
- Surrey Heath Borough Council -Tax Band C
Description
The apartment offers an array of quality features with solar water heating together with gas fired radiator central heating and full low maintenance PVC double glazing. An external porch with entry intercom leads to a tiled communal hall with low rise stairs to upper floors. Carpeted landing and entrance door to spacious hall with storage cupboards, well proportioned living room with lounge, dining, and work areas, archway to fully fitted and integrated kitchen, Master double bedroom with Wardrobes and ensuite shower room, Second double bedroom with fitted wardrobes, main bathroom with white suite, having bath with shower above.
Allocated secure parking for one car and use of visitor parking space, bicycle store and communal refuse. Long lease and well managed.
Approach - Earlswood Park is approached from the traffic lights at the junction on the London road and past Waitrose to the entrance roundabout with Gomer Road forking to the right hand side.
Communal Porch - With intercom and automatic door release, front door with side glazed panel and external lantern light.
Communal Hall - Having ceramic tiled floor and entrance matting, secure delivery post boxes, automatic sensor lighting and easy rising stairs to upper floors with windows on each landing.
Second Floor Landing - Carpeted hallway with window and panelled front door to Flat 5 and adjoining meter cupboard and with only one other flat leading off this landing.
Entrance Hall - 2.40 x 2.40 (7'10" x 7'10") - Wood laminate flooring, central ceiling light, built in tank cupboard with additional storage and further adjoining storage cupboard with half shelf, telephone point, and panelled doors leading off
Lounge/ Dining Room - 4.96 x 4.30 (16'3" x 14'1") - A good room with double glazed windows to rear, and being light and bright, two ceiling lights on dimmer light switching, radiator, wall mounted TV position and archway leading off to the Kitchen.
Fitted Integrated Kitchen - 2.68 x 2.64 (8'9" x 8'7") - A well planned U shaped kitchen with high gloss base and wall units with wood block effect rounded edged work surfaces with matching upstands, integrated brushed steel 4 ring gas hob with illuminated matching brushed steel cooker hood above and stainless steel back splash, single electric oven and grill beneath, integrated full size automatic dishwasher and Electrolux combined automatic washing machine and tumble dryer, tall "Indesit "fridge/freezer, wall mounted Ideal logic combination condensing gas fired boiler within matching cabinet and microwave oven concealed beneath. LVT flooring, extractor fan, spot light fitting, recessed window with roller blind.
Master Bedroom Suite - 4.40 x 3.20 (14'5" x 10'5") - Entered through a lobby area with double door panelled wardrobes with hanging rail and shelf above, and door to the ensuite shower room. Double glazed window with wood slat blinds, radiator and display shelf above the bed position.
Ensuite Shower Room - Corner fully tiled shower cubicle with mains fed shower mixer and twin sliding shower doors, low level WC, pedestal wash hand basin with mirror door bathroom cabinet above, shaver point, radiator, LVT flooring, extractor fan.
Fitted Double Bedroom Two - 3.25 x 2.45 (10'7" x 8'0") - Double glazed window with attractive outlook and roller blind, radiator, fitted furniture comprising two full height wardrobes with three bridging storage cupboards over the double bed position. Dimmer light switching to the central light fitting.
Attractive Bathroom - 2.67 x 1.70 (8'9" x 5'6") - White suite with panel bath within fully tiled surround having mixer tap/shower with glazed shower screen, low level WC, pedestal wash hand basin with matching tiled back splash, vanity shelf and mirror above, shaver point, extractor fan, LVT flooring, radiator, tall high gloss shelved vanity cupboard.
Outside/Parking - Approached from an archway off Gomer road is a secure block paved parking courtyard with allocated parking for one car and use of visitor parking spaces. Brick built shared bicycle store and a refuse area.
At The Front - To the front of the property is a gravelled walkway to the Earlswood Park communal nature area and a children's play area with well maintained equipment and safety matting.
Earlswood Park Nature Area - The substantial adjoining undulating and interesting natural area with maintained grass and walks contains a variety of habitats including meadows, ponds, woodlands, and Rhododendron gardens remaining from former times. This parkland area is ideal for relaxing walks, jogging and exercising pets and children.
Lease And Management - The apartment is leasehold held on 125 year lease from 1st January 2012 at a current ground rent of £500pa. The well managed maintenance of the development and the property is under the care of
It's Your Place Limited, Victoria House,178-180 Fleet road, Fleet, Hampshire GU51 4DA. Telephone .
The current maintenance for 2025 is £185.59 per month
Tenure - The property is Leasehold.
Services - All mains services are connected;
Mobile coverage
EE
Vodafone
Three
O2
Broadband
Basic
14 Mbps
Superfast
75 Mbps
Ultrafast
1000 Mbps
Satellite / Fibre TV Availability
BT
Sky
Virgin
Fixtures & Fittings - All fittings and fixtures as mentioned in our sales particulars are included; all others are expressly excluded.
Connected Interest - The seller of this property is a connected party to the selling agents Boothroyd and Company.
Brochures
Gomer Road, Bagshot- COUNCIL TAXA payment made to your local authority in order to pay for local services like schools, libraries, and refuse collection. The amount you pay depends on the value of the property.Read more about council Tax in our glossary page.
- Band: C
- PARKINGDetails of how and where vehicles can be parked, and any associated costs.Read more about parking in our glossary page.
- Yes
- GARDENA property has access to an outdoor space, which could be private or shared.
- Yes
- ACCESSIBILITYHow a property has been adapted to meet the needs of vulnerable or disabled individuals.Read more about accessibility in our glossary page.
- Ask agent
Gomer Road, Bagshot
Add an important place to see how long it'd take to get there from our property listings.
__mins driving to your place
Your mortgage
Notes
Staying secure when looking for property
Ensure you're up to date with our latest advice on how to avoid fraud or scams when looking for property online.
Visit our security centre to find out moreDisclaimer - Property reference 33675447. The information displayed about this property comprises a property advertisement. Rightmove.co.uk makes no warranty as to the accuracy or completeness of the advertisement or any linked or associated information, and Rightmove has no control over the content. This property advertisement does not constitute property particulars. The information is provided and maintained by Boothroyd & Company, Kenilworth. Please contact the selling agent or developer directly to obtain any information which may be available under the terms of The Energy Performance of Buildings (Certificates and Inspections) (England and Wales) Regulations 2007 or the Home Report if in relation to a residential property in Scotland.
*This is the average speed from the provider with the fastest broadband package available at this postcode. The average speed displayed is based on the download speeds of at least 50% of customers at peak time (8pm to 10pm). Fibre/cable services at the postcode are subject to availability and may differ between properties within a postcode. Speeds can be affected by a range of technical and environmental factors. The speed at the property may be lower than that listed above. You can check the estimated speed and confirm availability to a property prior to purchasing on the broadband provider's website. Providers may increase charges. The information is provided and maintained by Decision Technologies Limited. **This is indicative only and based on a 2-person household with multiple devices and simultaneous usage. Broadband performance is affected by multiple factors including number of occupants and devices, simultaneous usage, router range etc. For more information speak to your broadband provider.
Map data ©OpenStreetMap contributors.








