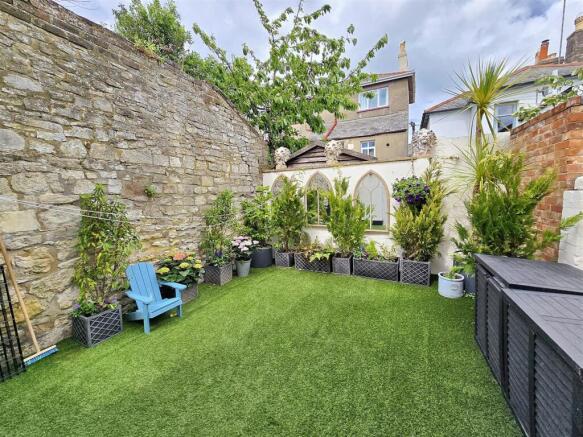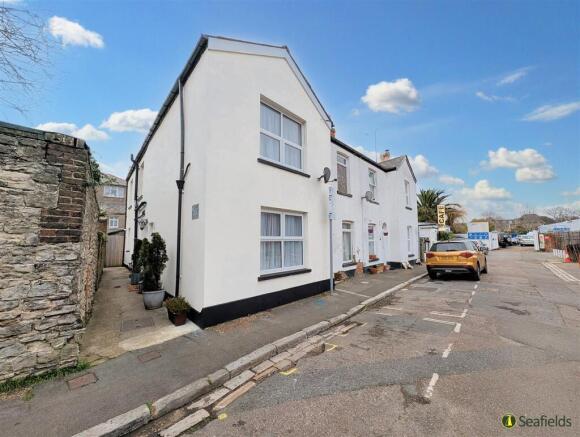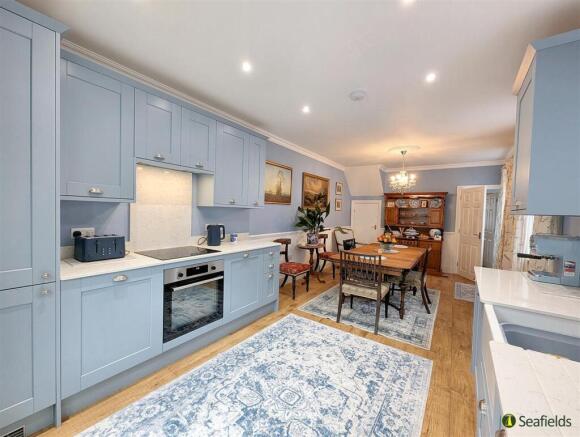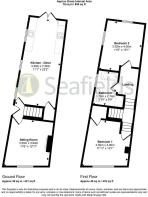East Street, Ryde, PO33 1JP

- PROPERTY TYPE
End of Terrace
- BEDROOMS
2
- BATHROOMS
1
- SIZE
Ask agent
Key features
- A Truly Charming Early 1900's Cottage
- 'Heart of the Home' Kitchen/Dining Room
- 2 Large Double Bed off Split Level Landing
- Large Bath/Shower Rm (with Claw Foot Bath)
- Charming Sitting Room with Open Fire
- Majority Timber Floorboards Throughout
- Gas CH * Easy to Maintain Private Garden
- Moments to Town/Sea Front/Beach/Ferries
- Long Lease (640 yrs Remaining) * Chain Free
- Council Tax Band: B * EPC Rating: D
Description
Set within an enviable location just moments from the sea front, beautiful sandy beaches, vibrant town amenities and eateries, this superb CHARACTER COTTAGE is also so convenient for the fast speed Catamaran and Hoverport - offering easy mainland commuting. The largest and end of the row of period residences (within a 'no through' road), this attractive 1914's residence offers a particularly impeccable and stylish interior, comprising a cosy front sitting room (with OPEN FIRE), a superbly proportioned and stunning kitchen/dining room (a real 'heart of the home') plus, on the first floor, 2 DOUBLE BEDROOMS (one with built-in wardrobe) and a luxurious bath/shower room. Benefits include quality natural timber flooring (where specified), GAS central heating, double glazing plus an easy to maintain WALLED GARDEN. For those seeking a luxurious coastal lifestyle - whether it is a first, second or retirement home - certainly an internal visit is essential. NO CHAIN!
Accommodation: - Accessed via the side of the property, double glazed entrance door to:
Entrance Hall: - A smart entrance with luxury vinyl flooring - which flows throughout the ground floor rooms - and timber stairs (with central matting) leading to first floor. Doors to:
Sitting Room: - A charming and most comfortable front sitting room with double glazed window to front. Radiator. Attractive open fireplace with log burner and timber mantle.
Kitchen/Dining Room: - A stunning open plan room with dining room offering ample space for large table and chairs. Radiator. Double glazed window to side. Under stairs storage cupboard housing wall mounted consumer unit. The very stylish fitted kitchen comprising pale blue fronted cupboard and drawer units with quality work surfaces over incorporating inset Butler sink and grooved drainer. Integral compliances including 4 ring gas hob and double oven, plus concealed tall fridge/freezer, dishwasher and washing machine. Radiator. Double glazed windows x 3 to side, and French doors to rear garden.
First Floor Landing: - Split level landing with natural timber floorboards with steps up to (a) Bedroom one, and (b) upper landing leading to Bedroom 2 and Bathroom. Radiator.
Bedroom 1: - Large double bedroom with double glazed widow to front. Timber floorboards. Radiator. Door to over-stairs wardrobe/cupboard.
Bedroom 2: - A second well proportioned double bedroom with double glazed windows to side and rear. Radiator. Continuation of timber flooring.
Bath/Shower Room: - Beautifully appointed bathroom suite comprising free standing 'claw foot' bath with Victorian style 'Tavistock' mixer taps; separate large shower cubicle with hand held shower and rain showerhead; vanity wash basin; w.c. Decorative tiled flooring. Full tiling to walls. Recessed down lighters. Period style radiator/heated towel rail. Obscured double glazed window to side.
Garden: - An easy to maintain, well proportioned walled garden with astroturf and 2 x timber stores (one ideal for bins). Wide gated access leading to side path.
Tenure: - Long Leasehold: 750 years (640 years remaining)
Ground Rent: £2 p.a.
No letting restrictions
Other Property Facts: - Council Tax Band: B
EPC Rating: D (57)
Listed (Grade I or II): No
Conservation Area: Yes
Flood Risk: Medium (the property is insured with flood cover)
Disclaimer: - Floor plan and measurements are approximate and not to scale. We have not tested any appliances or systems, and our description should not be taken as a guarantee that these are in working order. None of these statements contained in these details are to be relied upon as statements of fact.
Brochures
East Street, Ryde, PO33 1JPBrochure- COUNCIL TAXA payment made to your local authority in order to pay for local services like schools, libraries, and refuse collection. The amount you pay depends on the value of the property.Read more about council Tax in our glossary page.
- Band: D
- PARKINGDetails of how and where vehicles can be parked, and any associated costs.Read more about parking in our glossary page.
- Ask agent
- GARDENA property has access to an outdoor space, which could be private or shared.
- Yes
- ACCESSIBILITYHow a property has been adapted to meet the needs of vulnerable or disabled individuals.Read more about accessibility in our glossary page.
- Ask agent
East Street, Ryde, PO33 1JP
Add an important place to see how long it'd take to get there from our property listings.
__mins driving to your place
Get an instant, personalised result:
- Show sellers you’re serious
- Secure viewings faster with agents
- No impact on your credit score
Your mortgage
Notes
Staying secure when looking for property
Ensure you're up to date with our latest advice on how to avoid fraud or scams when looking for property online.
Visit our security centre to find out moreDisclaimer - Property reference 33676993. The information displayed about this property comprises a property advertisement. Rightmove.co.uk makes no warranty as to the accuracy or completeness of the advertisement or any linked or associated information, and Rightmove has no control over the content. This property advertisement does not constitute property particulars. The information is provided and maintained by Seafields Estates, Ryde. Please contact the selling agent or developer directly to obtain any information which may be available under the terms of The Energy Performance of Buildings (Certificates and Inspections) (England and Wales) Regulations 2007 or the Home Report if in relation to a residential property in Scotland.
*This is the average speed from the provider with the fastest broadband package available at this postcode. The average speed displayed is based on the download speeds of at least 50% of customers at peak time (8pm to 10pm). Fibre/cable services at the postcode are subject to availability and may differ between properties within a postcode. Speeds can be affected by a range of technical and environmental factors. The speed at the property may be lower than that listed above. You can check the estimated speed and confirm availability to a property prior to purchasing on the broadband provider's website. Providers may increase charges. The information is provided and maintained by Decision Technologies Limited. **This is indicative only and based on a 2-person household with multiple devices and simultaneous usage. Broadband performance is affected by multiple factors including number of occupants and devices, simultaneous usage, router range etc. For more information speak to your broadband provider.
Map data ©OpenStreetMap contributors.







