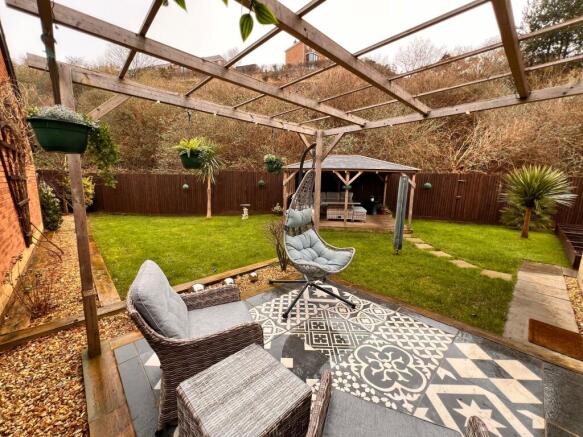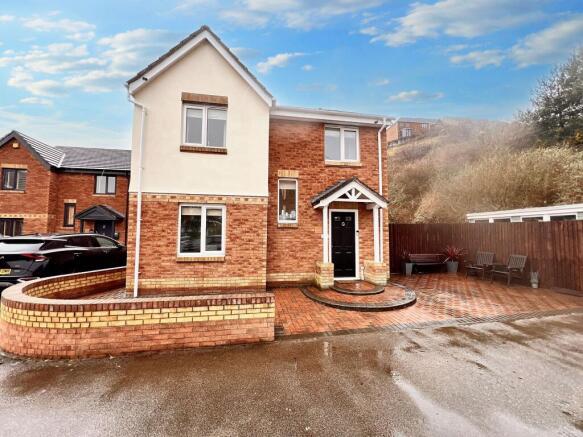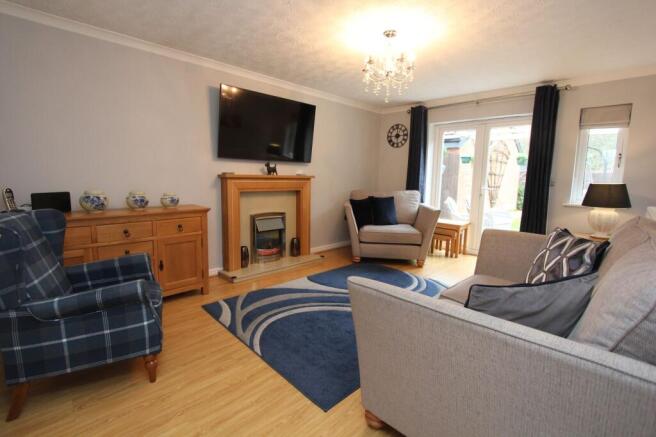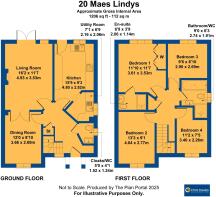Maes Lindys, Rhoose Point, CF62 3LN

- PROPERTY TYPE
Detached
- BEDROOMS
4
- BATHROOMS
2
- SIZE
1,163 sq ft
108 sq m
- TENUREDescribes how you own a property. There are different types of tenure - freehold, leasehold, and commonhold.Read more about tenure in our glossary page.
Freehold
Key features
- BEAUTIFULLY PRESENTED FAMILY DETACHED HOME
- FOUR GENEROUS SIZE BEDROOMS; 1 EN-SUITE
- REFITTED BATHROOMS THROUGHOUT
- REFITTED KITCHEN WITH RANGE OF APPLIANCES
- UTILITY ROOM; LARGE WORKSHOP WITH HARDWIRED WIFI
- GARAGE WITH ELECTRIC ROLLER DOOR
- LARGE GARDEN WITH PERGOLA, GAZEBO & PLANTERS
- PARKING FOR 2/3 CARS
- EPC RATING OF C70
Description
**BEAUTIFULLY PRESENTED 4 BEDROOM DETACHED FAMILY HOME WITH GARAGE & LARGE GARDEN!**
Welcome to this stunning detached house boasting four generous bedrooms, one with an en-suite, and recently refitted bathrooms throughout. The modern kitchen features a range of appliances and leads to a convenient utility room. Need a workspace? Check out the large workshop with hardwired WIFI! With a garage sporting an electric roller door, there's no shortage of storage space here. Step outside to discover a spacious rear garden plus parking for 2/3 cars. And with an impressive EPC rating of C70, this home doesn't compromise on efficiency!
The south westerly facing rear garden offers a tiled patio with pergola and fitted manual sun awning, perfect for relaxing evenings and to enjoy the afternoon/evening sunshine. The level lawn is adorned with an established palm tree and a gazebo mounted on a deck, providing a cosy retreat. You'll also find a side garden ideal for an allotment-style setup, complete with slabbed pathways and planters. Need more? A greenhouse awaits, and a handy workshop area with additional gated access to the front is ready for your projects. Parking is a breeze with a tarmacked drive, space for 2 vehicles in front of the garage, and additional parking provision in the block-paved front area.
There is also a CCTV system with 6 cameras to remain for peace of mind.
Situated in a cul de sac, this property benefits from the sound of the waves - the beach being a 5 minute walk away; the rail link to Cardiff is also a short walk away.
EPC Rating: C
Entrance Hall
Accessed via canopy style storm porch and through composite door. Laminate flooring plus carpeted dog leg stair case with spindle white balustrade leading to the first floor. Panelled doors give access to handy cupboard, cloakroom WC, living room, dining room and refitted kitchen. Front window and radiator.
Cloaks WC (1.24m x 1.52m)
Beautifully refitted and comprising white suite - close coupled WC and wash basin with vanity cupboard under. Ceramic tiled flooring, splash backs to dado level plus sill. Obscure side window, chrome heated towel rail and coved ceiling.
Living Room (3.53m x 4.93m)
An immaculate main reception which has laminate flooring, coved ceiling and focal point of a modern fireplace with marble back and hearth and coal style electric fire inset. French style uPVC doors giving access to the private rear garden, plus there is an additional rear window. Glazed double doors lead to the dining room.
Dining Room (2.69m x 3.66m)
Continuation of the laminate flooring from the living room, this separate reception room has front window, radiator and coved ceiling.
Kitchen (2.82m x 4.8m)
A beautifully refitted kitchen which comprises a wide range of matching eye level and base units in cream shaker style. These are complemented by natural wood worktops with matching splash back and one and a half bowl inset sink unit with mixer tap. Integrated appliances include dishwasher, waist level double oven with grill, fridge, freezer and 4 ring ceramic hob with glass canopied extractor over. Stylish ceramic tiled flooring plus complementing splash backs. Radiator, rear window and composite door leading to the rear garden. Contemporary light fitment to remain. Feature arch leads to utility room.
Utility Room (2.06m x 2.16m)
Worktops matching the kitchen and a second sink unit with mixer tap. Recess and plumbing for washing machine. Radiator and side window. Wall mounted Worcester boiler (refitted 2022 and with annual service record). Ceramic tiled flooring and splash backs plus extractor.
Landing
Carpeted matching the stairs, the landing has panelled doors giving access to the four bedrooms, refitted bathroom and a handy storage cupboard - with slatted shelves. Drop down loft hatch - mostly boarded.
Bedroom One (3.53m x 3.61m)
Spacious double bedroom with laminate flooring, coving, radiator and rear window. Door leads to en suite.
En-Suite (1.14m x 2.06m)
Refitted by the current sellers and with a white suite comprising a close coupled WC, corner wash basin with vanity cupboard under and double width shower cubicle with thermostatic shower - one rainfall head and also a rinse unit. Chrome ladder style radiator, fully ceramic tiled splashbacks, walls and flooring plus a smooth ceiling with 4 recessed spotlights plus an extractor. Mirror fronted cosmetics cupboard to remain.
Bedroom Two (2.77m x 4.04m)
Carpeted double bedroom with front window and radiator.
Bedroom Three (2.69m x 2.9m)
Carpeted double bedroom with rear window and radiator. Dimensions exclude door recess.
Bedroom Four (2.26m x 3.4m)
With laminate flooring, this 4th bedroom is currently utilised as dressing room / office. Radiator and front window.
Bathroom WC (1.91m x 2.74m)
In pristine condition, this refitted bathroom suite is in white and comprises WC with concealed cistern, wash basin with vanity cupboard, panelled bath with rinse shower off mixer tap plus there is a double width tiled shower cubicle with thermostatic shower inset. Stylish tiled flooring, walls and splash backs and obscure side window. Smooth ceiling with 4 recessed spot lights and extractor plus ladder style radiator. Mirror - touch operated.
Workshop (3.28m x 4.88m)
Timber framed and insulated construction. Fibre glass roof. Power and lighting is provided. Accessed via uPVC door. Window. Wooden work benches will remain. Sink unit with hot and cold water. Hard wired wifi.
Office / storage space (2.31m x 3.25m)
Power and lighting. Further uPVC window. Ideal for various uses.
Garage (2.77m x 5.05m)
Accessed via electric roller door - fitted 2023 and has been serviced. Power and lighting and handy rafter space storage with access ladder. Wooden storage cupboard will remain.
Front Garden
Mainly of low maintenance and laid with interlocking brick paviour and dwarf brick wall boundary. Gated access leads to side / rear garden.
Rear Garden (12.5m x 14.02m)
Initially with a tiled patio - pergola over and 2024 fitted manual sun awning. The garden then has a level lawn with established palm tree. Light. Gazebo construction, mounted on a deck - will remain. It has a tiled effect pitched roof plus heating and lighting.
Garden (7.01m x 8.53m)
Side Garden - laid to mix of slabbed pathways, Cotswold chippings plus planters - ideal for allotment style usage. Greenhouse will remain. Pedestrian gate leads to the front. Stable style gates leads to a handy store area / work shop, which has in turn has additional gated access to the front.
Brochures
Brochure 1- COUNCIL TAXA payment made to your local authority in order to pay for local services like schools, libraries, and refuse collection. The amount you pay depends on the value of the property.Read more about council Tax in our glossary page.
- Band: F
- PARKINGDetails of how and where vehicles can be parked, and any associated costs.Read more about parking in our glossary page.
- Yes
- GARDENA property has access to an outdoor space, which could be private or shared.
- Front garden,Private garden,Rear garden
- ACCESSIBILITYHow a property has been adapted to meet the needs of vulnerable or disabled individuals.Read more about accessibility in our glossary page.
- Ask agent
Maes Lindys, Rhoose Point, CF62 3LN
Add an important place to see how long it'd take to get there from our property listings.
__mins driving to your place
Your mortgage
Notes
Staying secure when looking for property
Ensure you're up to date with our latest advice on how to avoid fraud or scams when looking for property online.
Visit our security centre to find out moreDisclaimer - Property reference e9656451-0396-4368-98dd-d927f21dd72a. The information displayed about this property comprises a property advertisement. Rightmove.co.uk makes no warranty as to the accuracy or completeness of the advertisement or any linked or associated information, and Rightmove has no control over the content. This property advertisement does not constitute property particulars. The information is provided and maintained by Chris Davies Estate Agents, Rhoose. Please contact the selling agent or developer directly to obtain any information which may be available under the terms of The Energy Performance of Buildings (Certificates and Inspections) (England and Wales) Regulations 2007 or the Home Report if in relation to a residential property in Scotland.
*This is the average speed from the provider with the fastest broadband package available at this postcode. The average speed displayed is based on the download speeds of at least 50% of customers at peak time (8pm to 10pm). Fibre/cable services at the postcode are subject to availability and may differ between properties within a postcode. Speeds can be affected by a range of technical and environmental factors. The speed at the property may be lower than that listed above. You can check the estimated speed and confirm availability to a property prior to purchasing on the broadband provider's website. Providers may increase charges. The information is provided and maintained by Decision Technologies Limited. **This is indicative only and based on a 2-person household with multiple devices and simultaneous usage. Broadband performance is affected by multiple factors including number of occupants and devices, simultaneous usage, router range etc. For more information speak to your broadband provider.
Map data ©OpenStreetMap contributors.







