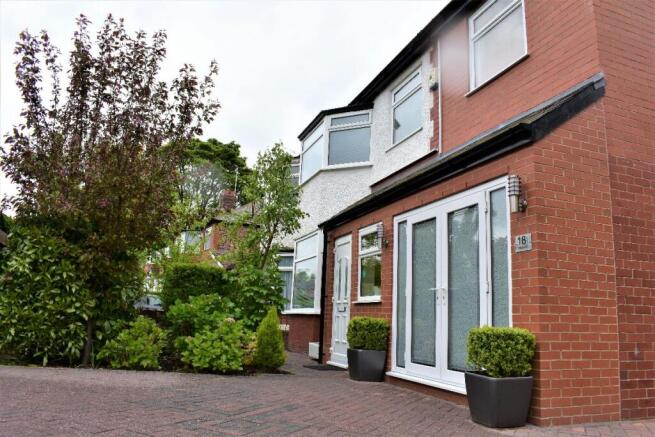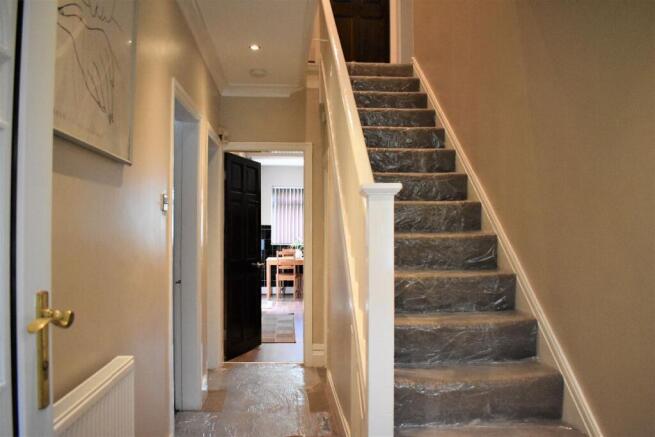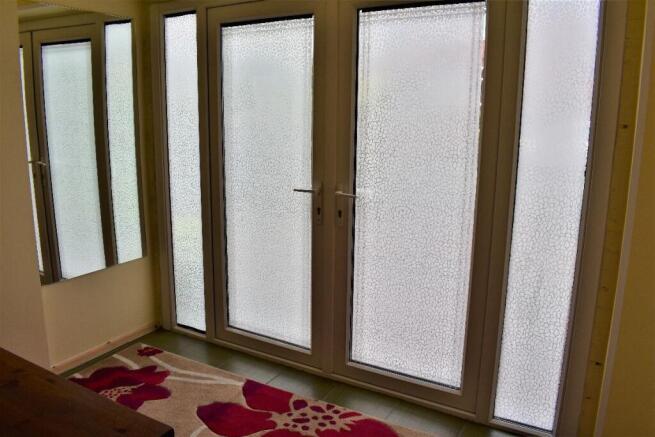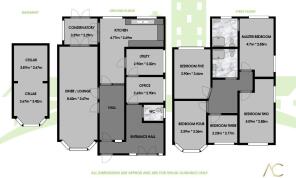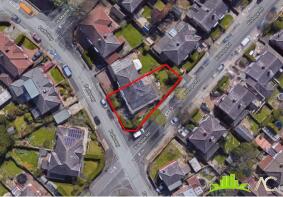Parksway, Prestwich, M25 0JE

- PROPERTY TYPE
Semi-Detached
- BEDROOMS
5
- BATHROOMS
2
- SIZE
1,679 sq ft
156 sq m
- TENUREDescribes how you own a property. There are different types of tenure - freehold, leasehold, and commonhold.Read more about tenure in our glossary page.
Ask agent
Key features
- Basement
- Beautifully Presented Throughout
- Conservatory
- Double Glazed and GCH
- Ensuite Bathroom
- Enviable Location
- Fireplace
- Five Bedrooms
- Front & Rear Gardens
- Gardens to Side and Rear
Description
Substantially extended, this fabulous home consists of large welcome hallways, five great sized bedrooms, two functioning basement rooms, large through-lounge/diner, superb modern eat in kitchen, conservatory, study/office/games room, guest WC, large utility room, master bedroom with en-suite, family bathroom, loft, off road parking and lovely front, side and rear gardens. This property is truly a must see and makes an ideal spacious and welcoming family home
Located in this ever popular area of Prestwich, Parksway sits in an ideal position right off Bury Old Road, and puts it in an enviable spot with immediate access to stores, parks, pharmacies, community amenities, public transport links and main motorway networks. Occupying a desirable corner plot, this larger than average family home offers bundles of space throughout, and is in pristine walk in condition
Please see below particulars, which along with accompanying floor-plans and photography, only provide a glimpse at how delightful this property truly is, and early viewings are strongly advised
FRONT GARDENS
A well presented approach, mature planted areas consisting of plants, grass shrubs and trees, red brick driveway for off road parking for multiple vehicles, wide area to side of property, external lighting, external water tap.
FRONT PORCH
PVC entrance door, recessed lighting, carpeted, providing access to living and dining area and to additional large porch area.
ADDITIONAL FRONT PORCH
Accessed via double PVC frosted doors, tiled flooring, recessed lighting, large wall mirror, a well presented and welcoming hallway providing access to guest WC and study / office.
ENTRANCE HALL - 4.52m * 1.8m
A welcoming and homey hallway, lush carpets, recessed lighting and access to lounge diner, kitchen and utility room.
GUEST WC - 1.73m * 1.35m
A bright, airy and generously proportioned guest wc, semi-tiled, tiled flooring, recessed lighting, heated towel rail, large windows.
LOUNGE / DINER - 8.42m * 3.67m
Providing superb, spacious and beautifully presented living and dining space, carpeted throughout, recessed and feature wall lighting, access to conservatory.
EAT IN KITCHEN - 4.77m * 2.69m
This fabulous kitchen has been fantastically designed, incorporating contemporary edge with timeless features. A range of black gloss wall and base units, under and above unit LED lighting, tiled splash back, solid wood surface work space, extractor hood and Hygena five point hob, wine fridge, dishwasher, integrated Caple microwave, integrated Hotpoint oven, CDA plinth heater, feature upright radiator, laminate wood effect flooring, eat in area and access to conservatory, utility room and basement.
UTILITY ROOM - 2.90m * 2.02m
Large and spacious with ample work space with a range of wall and base units, LED lighting, housing boiler, washing machine and dryer.
STUDY [ADDITIONAL BEDROOM] - 2.65m * 2.90m
Accessed via main entrance, wood effect laminate flooring, double glazed windows, overlooking side of property, storage space. Multiple usage possibilities. Study / office / additional bedroom / gaming room.
CONSERVATORY - 3.39m * 2.29m
An additional lounging area, wood effect laminate flooring, feature radiators, LED lighting, power-points, overlooking and access to rear gardens and accessible from both kitchen and dining room. Feature lighting.
GARDENS
Beautifully designed, maintained, and presented, elevated paved patio eating area, manicured planted areas with trees, plants and shrubs. Accessible via gated side entrance. External lighting. External taps and external power-points.
LANDING
Warm design and colour tones, wooden doors throughout, access to all bedrooms, family bathroom and loft access. Recessed lighting.
LOFT
Boarded, lighting, retractable ladder.
MASTER BEDROOM - 4.7m * 2.85m
A fabulous sized bedroom, spacious, carpeted, recessed lighting, access to en suite, rear and side facing, multiple power and USB charging points.
EN SUITE BATHROOM - 1.98m * 1.96m
Modern and spacious bathroom, fully tiled, heated towel rail, double glazed, modern walk in shower, wash basin and WC. Recessed lighting.
BEDROOM TWO - 5.09m * 2.85m
An additional large bedroom, front facing, carpeted, recessed lighting, multiple power and USB charging points.
BEDROOM THREE - 2.23m * 2.17m
A good sized single bedroom, front facing, carpeted, recessed lighting, multiple power and USB charging points.
BEDROOM FOUR - 3.39m * 3.36
An additional large bedroom, front facing, carpeted, recessed lighting, multiple power and USB charging points.
BEDROOM FIVE - 3.90m * 3.66m
A fifth large double bedroom, rear facing, carpeted, recessed lighting, multiple power and USB charging points.
FAMILY BATHROOM - 2.16m * 1.85m
Spacious and well designed family bathroom, large bath, over head shower, wash basin and wc, fully tiled, extractor fan, heated towel rails.
BASEMENT - 3.87m * 3.67m / 3.67m * 3.42m
Two large carpeted rooms providing further fantastic playing, gaming and storage areas. Radiators and power points.
SOLAR PANELS
The asking price of £399,950 includes the fitted solar panel system and associated government feed in tariff.
The owner informs us that the panels not only generate an amount of free electricity but the feed in tariff generates an average return of £1000.00 per annum paid directly to the home owner and runs until Feb 2037 therefore generating a possible tax free income of £18000.00.
Additional Information:
USB chargers and double sockets throughout most of the property's rooms.
Ground and first floor hard wired smoke alarm
Thermostatic valves to all radiators throughout the property
TENURE
Freehold - Buyers solicitor to verify.
VIEWING
Strictly by appointment with S&S Estates Property Group -
VALUATION
Have a property to sell? We can provide you with a free, non-obligatory market appraisal. We operate on a NO SALE NO FEE basis. Give our office a call and find out the value of your property.
NOTICE
Please note we have not tested any apparatus, fixtures, fittings, or services. Interested parties must undertake their own investigation into the working order of these items. All measurements are approximate and photographs are provided for guidance only.
You may download, store and use the material for your own personal use and research. You may not republish, re-transmit, redistribute or otherwise make the material available to any party or make the same available on any website, online service or bulletin board of your own or of any other party or make the same available in hard copy or in any other media without the website owner's express prior written consent. The website owner's copyright must remain on all reproductions of material taken from this website.
Brochures
Brochure- COUNCIL TAXA payment made to your local authority in order to pay for local services like schools, libraries, and refuse collection. The amount you pay depends on the value of the property.Read more about council Tax in our glossary page.
- Ask agent
- PARKINGDetails of how and where vehicles can be parked, and any associated costs.Read more about parking in our glossary page.
- Yes
- GARDENA property has access to an outdoor space, which could be private or shared.
- Yes
- ACCESSIBILITYHow a property has been adapted to meet the needs of vulnerable or disabled individuals.Read more about accessibility in our glossary page.
- Ask agent
Parksway, Prestwich, M25 0JE
Add an important place to see how long it'd take to get there from our property listings.
__mins driving to your place
Get an instant, personalised result:
- Show sellers you’re serious
- Secure viewings faster with agents
- No impact on your credit score
Your mortgage
Notes
Staying secure when looking for property
Ensure you're up to date with our latest advice on how to avoid fraud or scams when looking for property online.
Visit our security centre to find out moreDisclaimer - Property reference RS0176. The information displayed about this property comprises a property advertisement. Rightmove.co.uk makes no warranty as to the accuracy or completeness of the advertisement or any linked or associated information, and Rightmove has no control over the content. This property advertisement does not constitute property particulars. The information is provided and maintained by S&S Property Group, Manchester. Please contact the selling agent or developer directly to obtain any information which may be available under the terms of The Energy Performance of Buildings (Certificates and Inspections) (England and Wales) Regulations 2007 or the Home Report if in relation to a residential property in Scotland.
*This is the average speed from the provider with the fastest broadband package available at this postcode. The average speed displayed is based on the download speeds of at least 50% of customers at peak time (8pm to 10pm). Fibre/cable services at the postcode are subject to availability and may differ between properties within a postcode. Speeds can be affected by a range of technical and environmental factors. The speed at the property may be lower than that listed above. You can check the estimated speed and confirm availability to a property prior to purchasing on the broadband provider's website. Providers may increase charges. The information is provided and maintained by Decision Technologies Limited. **This is indicative only and based on a 2-person household with multiple devices and simultaneous usage. Broadband performance is affected by multiple factors including number of occupants and devices, simultaneous usage, router range etc. For more information speak to your broadband provider.
Map data ©OpenStreetMap contributors.
