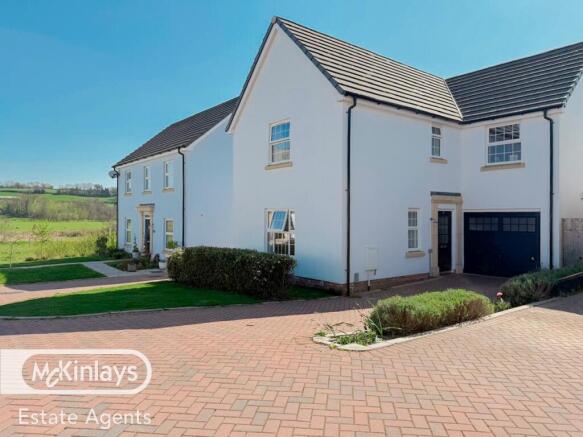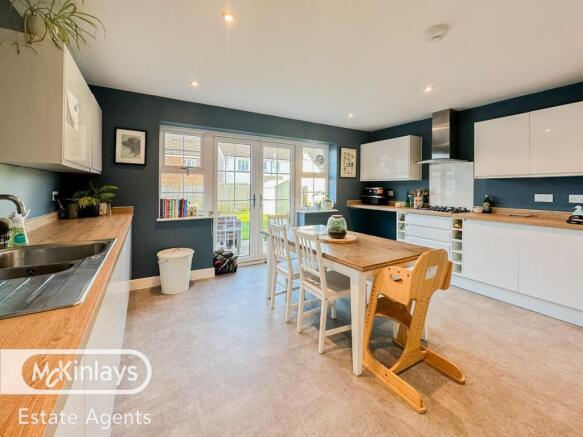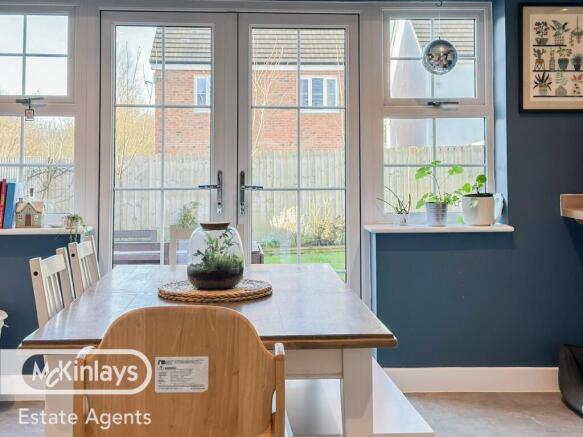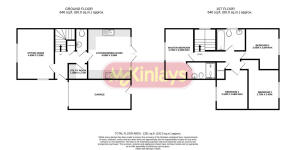A beautifully presented four-bedroom family home in the peaceful village of Uffculme

- PROPERTY TYPE
Detached
- BEDROOMS
4
- BATHROOMS
2
- SIZE
Ask agent
- TENUREDescribes how you own a property. There are different types of tenure - freehold, leasehold, and commonhold.Read more about tenure in our glossary page.
Freehold
Key features
- Spacious living accommodation spanning approximately 1,280 sq ft, ideal for family living
- Bright, airy living room flooded with natural light, perfect for relaxation and entertaining
- Large modern kitchen with integrated appliances and ample space for family dining
- 4 generously sized bedrooms, including a master with en-suite bathroom
- Family bathroom designed to serve the remaining bedrooms with ease.
- Private rear garden, ideal for outdoor activities and enjoying the sunshine
- Garage with additional storage or workshop space and a personal door to the garden
- Off-road parking for multiple vehicles, adding convenience for the whole family.
- Village amenities to include a doctors, vets and local shops
- Easy access to the M5, great location for commuting
Description
This beautifully presented four-bedroom detached house, located in the peaceful residential area of Bridwell Crescent in Uffculme, offers the perfect blend of space, comfort, and tranquility. Spanning approximately 1,280 sq ft, the property is ideal for families looking for a spacious home in a serene village setting.
Step inside to discover a bright and airy living room, filled with natural light, creating a warm and inviting space for both relaxation and entertaining. The heart of the home is the large, modern kitchen, fully equipped with integrated appliances and ample space for family dining, making it the perfect place to gather. The ground floor also includes a convenient WC for guests and a utility room, adding practicality to daily living.
Upstairs, you'll find four generously sized bedrooms, including a master bedroom with its own en-suite bathroom for added privacy. A family bathroom serves the remaining bedrooms, offering a well-designed and functional layout for the entire household.
Outside, the private rear garden provides a peaceful space for outdoor activities or simply enjoying the sunshine. The garage offers extra storage or workshop space, with the added benefit of a personal door to the garden. The driveway provides off-road parking for multiple vehicles, ensuring convenience for all the family.
With its ideal location, spacious living areas, and stylish features, this home is the perfect choice for those seeking a comfortable family retreat in a peaceful village setting.
Uffculme, provides easy access to the M5 and is central to Taunton, Exeter Honiton and Tiverton, and only 10 minute drive to Tiverton Parkway, which make this village an ideal location for commuting. Local amenities, include the local pub, shop and post office, vets, Uffculme School and Uffculme Surgery, all within reach. Cullompton town center is just 2 miles from the house, while the larger towns or Exeter and Taunton are circa 30 minute drive, making the property well-connected for those commuting or enjoying the vibrant city life.
Dimension: Please see the floorplan for dimensions
Directions: Please use what3words ///motivations.frosted.fuzz
Disclaimer
Every care has been taken with the preparation of these Particulars but complete accuracy cannot be guaranteed. If there is any point of particular importance to you, we will be pleased to check the information. These Particulars do not constitute a contract or part of a contract. The Fixtures, Fittings and Appliances have not been tested and therefore no guarantee can be given that they are in working order. Photographs are reproduced for general information and it cannot be inferred that any item shown is included in the sale
Whilst every attempt has been made to ensure the accuracy of the floor plan contained here, measurements of doors, windows, rooms and any other items are approximate and no responsibility is taken for any error, omission, or mis-statement. This plan is for illustrative purposes only and should be used as such by any prospective purchaser. The services, systems and appliances shown have not been tested and no guarantee as to their operability or efficiency can be given.
Features
- Kitchen-Diner
- Garden
- En-suite
- Full Double Glazing
- Double Bedrooms
- Gas Central Heating
Roof type: Slate tiles.
Construction materials used: Brick and block.
Water source: Direct mains water.
Electricity source: National Grid.
Sewerage arrangements: Standard UK domestic.
Heating Supply: Central heating (gas).
Parking Availability: Yes.
- COUNCIL TAXA payment made to your local authority in order to pay for local services like schools, libraries, and refuse collection. The amount you pay depends on the value of the property.Read more about council Tax in our glossary page.
- Band: E
- PARKINGDetails of how and where vehicles can be parked, and any associated costs.Read more about parking in our glossary page.
- Off street
- GARDENA property has access to an outdoor space, which could be private or shared.
- Yes
- ACCESSIBILITYHow a property has been adapted to meet the needs of vulnerable or disabled individuals.Read more about accessibility in our glossary page.
- Ask agent
A beautifully presented four-bedroom family home in the peaceful village of Uffculme
Add an important place to see how long it'd take to get there from our property listings.
__mins driving to your place
Your mortgage
Notes
Staying secure when looking for property
Ensure you're up to date with our latest advice on how to avoid fraud or scams when looking for property online.
Visit our security centre to find out moreDisclaimer - Property reference mcta_496197444. The information displayed about this property comprises a property advertisement. Rightmove.co.uk makes no warranty as to the accuracy or completeness of the advertisement or any linked or associated information, and Rightmove has no control over the content. This property advertisement does not constitute property particulars. The information is provided and maintained by McKinlays Estate Agents, Taunton. Please contact the selling agent or developer directly to obtain any information which may be available under the terms of The Energy Performance of Buildings (Certificates and Inspections) (England and Wales) Regulations 2007 or the Home Report if in relation to a residential property in Scotland.
*This is the average speed from the provider with the fastest broadband package available at this postcode. The average speed displayed is based on the download speeds of at least 50% of customers at peak time (8pm to 10pm). Fibre/cable services at the postcode are subject to availability and may differ between properties within a postcode. Speeds can be affected by a range of technical and environmental factors. The speed at the property may be lower than that listed above. You can check the estimated speed and confirm availability to a property prior to purchasing on the broadband provider's website. Providers may increase charges. The information is provided and maintained by Decision Technologies Limited. **This is indicative only and based on a 2-person household with multiple devices and simultaneous usage. Broadband performance is affected by multiple factors including number of occupants and devices, simultaneous usage, router range etc. For more information speak to your broadband provider.
Map data ©OpenStreetMap contributors.





