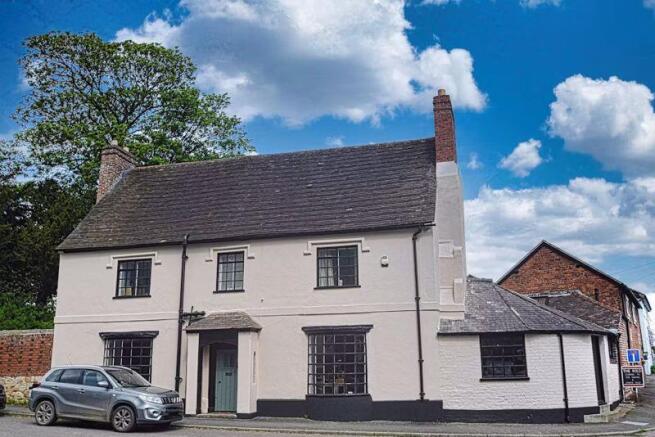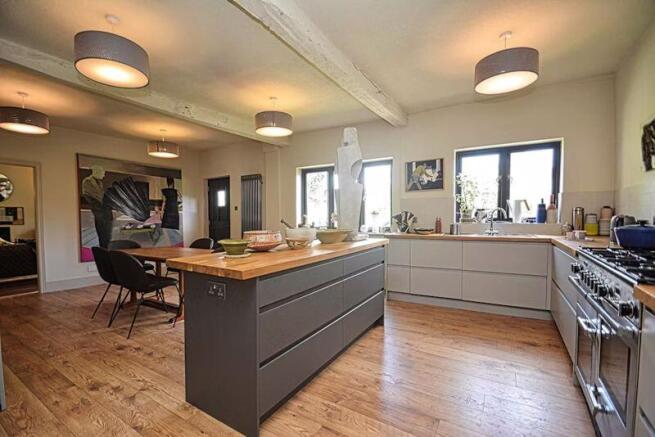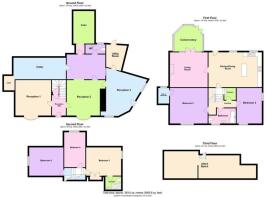Dorrington, Shrewsbury, SY5 7JD

- PROPERTY TYPE
Detached
- BEDROOMS
5
- BATHROOMS
2
- SIZE
Ask agent
- TENUREDescribes how you own a property. There are different types of tenure - freehold, leasehold, and commonhold.Read more about tenure in our glossary page.
Freehold
Key features
- Character Property
- Substantial Grade II Listed
- Five Double Bedrooms
- Five Large Receptions
- Outstanding Kitchen / Conservatory
- Cellar, Boot Room, Attic Rooms
Description
**OUTSTANDING** - Substantial character property with origins dating back to the 16th Century crammed full of original features, as well as Georgian and Victorian additions - beautifully refurbished and modernised - five double bedrooms, five receptions, magnificent kitchen/diner, wine cellar, delightfully located between medieval Shrewsbury and the glorious Shropshire Hills (area of outstanding natural beauty - AONB).
A substantial, character property comprising 5 double bedrooms, 5 receptions, and several other rooms including cellars, boot room and convertible attic all of which oozing contemporary style. Potential to configure further bedrooms. The Black Lion is superbly located - 6 miles to Shrewsbury and close to Church Stretton and foodie Ludlow, with a wonderful, high class local butcher and outstanding bar restaurant on the door step.
The Black Lion is a substantial Grade II listed property with origins dating back to the 16th Century. Traditionally constructed and providing spacious accommodation extending over three floors with two separate cellars in addition, as well as two original attic spaces ideal for conversion (The second floor bedrooms could easily be extended into the same floor adjacent attic space, creating two wonderful, expansive bedrooms/ suites).
The property comes with many interesting original features including exposed beams, quarry tiles, original floor boards, fireplaces and glorious wooden staircases.
Ground Floor: Entrance Hallway | Two Large Receptions | Very Large Corner Boot Room | Downstairs WC | Two Cellars (perfect for wine storage) | Boiler Room | Storage Room
First Floor: Small Staircase from the Ground Floor | Outstanding Modern Fully Fitted Kitchen/ Diner | Spacious Lounge | Conservatory | Small Staircase leading to mid-floor with | Large Double Bedroom with Built In Wardrobe | Modern Family Bathroom | Hallway with Storage Cupboards | Double Bedroom.
Second Floor: Two Double Bedrooms | Master Bedroom with En-suite | Bathroom | Large Easily Accessible Attic Rooms
Private Rear Garden | Driveway Parking
Additional Information:
The two huge attic spaces are perfect for conversion into additional living/ bedroom space (technically, the property could easily become a seven bedroom house).
Further benefits from a new gas central heating system with combi-boiler. A full Electrical Condition Report is available (all modern electrics), as well as a current Gas Safety Certificate.
Almost all of the house has been substantially refurbished and tastefully, imaginatively redecorated over the past two years. The current owner has used all her artistic skills and integrity in creating a wonderful, warm and invigorating living space. The garden lies to the rear of the house and approached from doors leading from the first floor. There is a separate access from the ground floor level and also pedestrian access from the rear of the garden to the car parking space and side road. The gardens have an easterly and southerly aspect, enclosed with wooden fencing and established large boundary trees and shrubs.
Dorrington is 7 miles from beautiful Church Stretton which lies amidst the South Shropshire Hills midway between Shrewsbury and Ludlow. It can claim to be one of the most beautifully situated towns in England and attracts walkers and country lovers from all over the UK. It is a really thriving community with societies, clubs, public houses and restaurants.
The nearby M54 gives easy access to the West Midlands, Birmingham and the wider motorway network.
SERVICES: We understand all mains services are connected.
COUNCIL TAX: The accommodation is currently listed as Band 'A'
WATER AUTHORITY: Severn Trent Water
Inside The Property:
The family accommodation is accessed from both the front and the rear garden.
From the front access;
Ground Floor Accommodation - Front entrance door opens into the reception hallway. The stairs ascend from here to the family accommodation.
Room 1 - 4.67m x 4.65m (15'4" x 15'3") - Split into two areas, secondary double glazed bow window to the front.
Room 2 - 4.95m x 4.70m (16'3" x 15'5") - Secondary double glazed bow window, door to;
Room 3 - 5.00m x 3.28m (16'5" x 10'9") - two doors leading to the cellars, one of which is the original wine and beer cellar, door to:
Cloakroom - With low level WC
Room 4 - 4.52m x 3.68m (14'10" x 12'1") - Door to the side of the property, door to further store rooms / boiler room. The rear garden can be accessed from the boiler room
Small central staircase leading to;
Kitchen / Dining Room - 7.01m x 4.72m (23'0" x 15'6") - Newly fitted kitchen comprising a wide range of base and wall mounted units - Range of integrated appliances - Wood worktop surfaces, - Large island/breakfast bar- Wood Floor
Lounge - 4.93m x 5.16m (16'2" x 16'11") - Attractive fireplace with log burner - Beams to the ceiling - French doors to:
Conservatory - 3.76m x 3.28m (12'4" x 10'9") - Tiled floor
Double glazed windows and door to the rear garden
From the Hallway, door to INNER HALLWAY where there is the central staircase leading to the next level;
Bedroom 1 - 4.88m x 4.22m (16'0" x 13'10") - Window to the front door to dressing/store room
Bedroom 2 - 4.88m x 3.12m (16' x 10'3")
Laundry Room - Space and plumbing for washing machine,
space for tumble dryer - slatted shelves and light point.
Bathroom - Newly installed attractive white suite comprising panelled bath with shower over - low level WC - wash hand basin with drawers beneath - heated towel rail.
From the Inner Hall, stairs ascend to SECOND FLOOR LANDING.
Bedroom 3 - 4.57m x 3.66m (15'0" x 12'0") - Double glazed windows with views towards the Church Stretton Hills - Built-in wardrobe - door to:
En Suite Shower Room - Attractive modern suite comprising shower enclosure - wash hand basin, WC
Bedroom 4 - 4.88m x 3.35m (16'0" x 11'0")
Bedroom 5 - 4.88m x 2.54m (16'0" x 8'4")
Attic Room 1 - 5.00m x 2.97m (16'5" x 9'9")
Attic Room 2 - 3.61m x 3.05m (11'10" x 10'0")
Outside The Property - There is off street parking to the side and rear of the property. There are steps up from the yard to the attractive rear gardens. with lawn, patio and flower borders.
Brochures
Full Details- COUNCIL TAXA payment made to your local authority in order to pay for local services like schools, libraries, and refuse collection. The amount you pay depends on the value of the property.Read more about council Tax in our glossary page.
- Ask agent
- PARKINGDetails of how and where vehicles can be parked, and any associated costs.Read more about parking in our glossary page.
- Yes
- GARDENA property has access to an outdoor space, which could be private or shared.
- Yes
- ACCESSIBILITYHow a property has been adapted to meet the needs of vulnerable or disabled individuals.Read more about accessibility in our glossary page.
- Ask agent
Energy performance certificate - ask agent
Dorrington, Shrewsbury, SY5 7JD
Add an important place to see how long it'd take to get there from our property listings.
__mins driving to your place
Get an instant, personalised result:
- Show sellers you’re serious
- Secure viewings faster with agents
- No impact on your credit score
Your mortgage
Notes
Staying secure when looking for property
Ensure you're up to date with our latest advice on how to avoid fraud or scams when looking for property online.
Visit our security centre to find out moreDisclaimer - Property reference 12596410. The information displayed about this property comprises a property advertisement. Rightmove.co.uk makes no warranty as to the accuracy or completeness of the advertisement or any linked or associated information, and Rightmove has no control over the content. This property advertisement does not constitute property particulars. The information is provided and maintained by Williams Estate Agents, Herefordshire. Please contact the selling agent or developer directly to obtain any information which may be available under the terms of The Energy Performance of Buildings (Certificates and Inspections) (England and Wales) Regulations 2007 or the Home Report if in relation to a residential property in Scotland.
*This is the average speed from the provider with the fastest broadband package available at this postcode. The average speed displayed is based on the download speeds of at least 50% of customers at peak time (8pm to 10pm). Fibre/cable services at the postcode are subject to availability and may differ between properties within a postcode. Speeds can be affected by a range of technical and environmental factors. The speed at the property may be lower than that listed above. You can check the estimated speed and confirm availability to a property prior to purchasing on the broadband provider's website. Providers may increase charges. The information is provided and maintained by Decision Technologies Limited. **This is indicative only and based on a 2-person household with multiple devices and simultaneous usage. Broadband performance is affected by multiple factors including number of occupants and devices, simultaneous usage, router range etc. For more information speak to your broadband provider.
Map data ©OpenStreetMap contributors.





