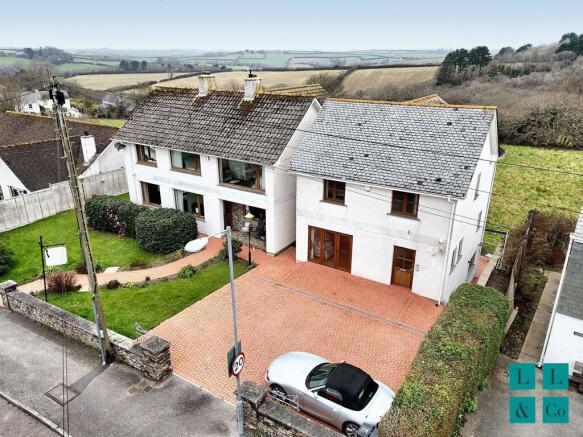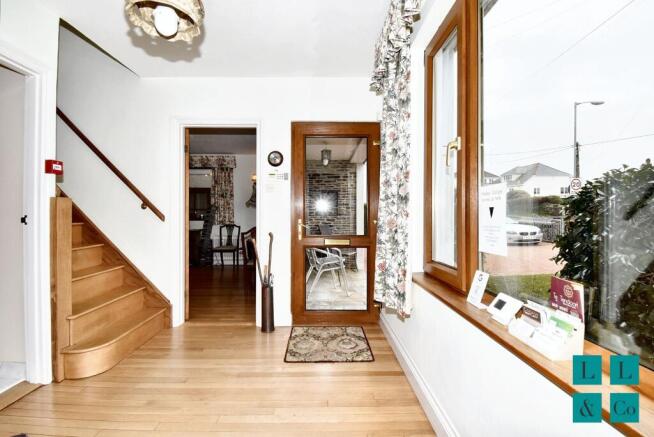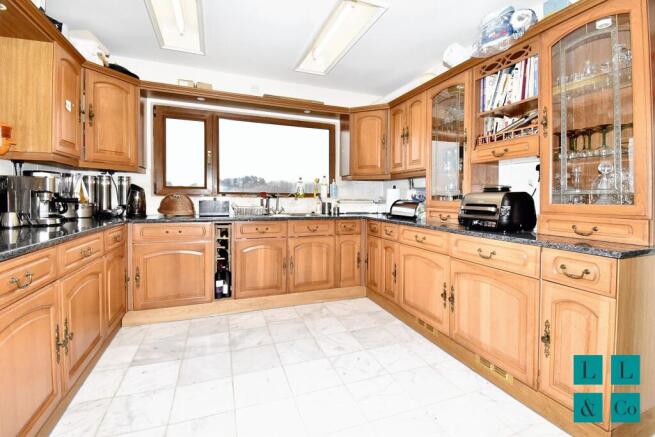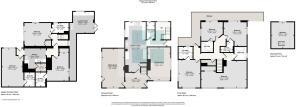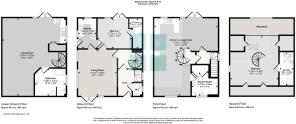Probus, Truro, TR2

- PROPERTY TYPE
Detached
- BEDROOMS
10
- BATHROOMS
12
- SIZE
5,888 sq ft
547 sq m
- TENUREDescribes how you own a property. There are different types of tenure - freehold, leasehold, and commonhold.Read more about tenure in our glossary page.
Freehold
Key features
- Spacious home with income potential
- Brick paved driveway parking for 4-5 cars
- Oak spiral staircases
- Beech, oak & marble flooring
- Granite worksurfaces
- 2 gas fired Aga's
- Steam showers & whirlpool baths
- Countryside views from the rear
Description
Lang Llewellyn & Co are delighted to present this unique property which provides a superb spacious family home but also has fantastic potential to generate income either by continuing with bed and breakfast guests or longer term Tenants.
This property boasts so many fabulous features which include oak spiral staircases, areas of beech, oak and marble flooring, granite work surfaces, two gas fired Agas, four kitchens, gas central heating, double glazing, steam showers, whirlpool baths, countryside views to the rear and off road parking for 4-5 cars - the list is endless!
Probus is a picturesque village known for its rich history and community spirit.
Location: Probus is situated near Truro, making it conveniently close to the amenities and attractions of Cornwall’s only city.
Historical Significance: The village is home to the tallest church tower in Cornwall, Probus Church, which is richly decorated with carvings.
Community: Probus has a strong sense of community, with various local events and activities that bring residents together.
Natural Beauty: The surrounding countryside offers beautiful landscapes and opportunities for outdoor activities.
Don’t forget to view our interactive 360 degree virtual tour.
Spanning over an impressive 5,890 sq ft the accommodation is split between two properties.
The original property, built in the 1950’s provides the following:
Ground floor with Entrance hall; Sitting room; Dining room; Kitchen / Diner; Shower room.
Lower Ground floor with 3 En Suite Bedrooms, Kitchen area; Shower room, Laundry room.
First Floor with 4 En Suite Bedrooms.
Loft area with loft ladder to Home Office.
The second property, built in 2007 provides the following:
Ground floor with Living Room, Kitchen, En Suite Bedroom and wc.
Lower Ground floor with Large Bedroom / Living Room, Kitchen area and Bathroom.
First Floor with Open plan Lounge / Kitchen / Diner or Bedroom and Shower Room.
Second Floor with En Suite Bedroom.
The accommodation is flexible and could be used in so many ways to suit the new owner.
ORCHARD MANOR ORIGINAL RESIDENCE:
GROUND FLOOR:
HALL: Front door leading into a spacious area with beech flooring, stairs to the first floor and doors to the kitchen, sitting room and dining room respectively.
SITTING ROOM: Spanning the depth of the property with beech flooring, stone fireplace with gas fire and two large double glazed windows allowing plenty of natural light into the room.
DINING ROOM: With beech flooring, stone fireplace with gas fire and two large double glazed windows.
KITCHEN / DINER: Well appointed kitchen with marble tiled flooring throughout and plenty of space for a family dining table. Beautiful gas AGA and blue pearl granite work surfaces over a good range of units. Two double glazed windows allowing far reaching countryside views from the rear. The kitchen has open access to the rear hall way with doors to a shower room.
SHOWER ROOM: With marble tiled flooring, double shower enclosure with electric shower. Hand basin, wc and heated towel rail.
LANDING: Stairs from the rear hallway to the lower ground floor.
LOWER GROUND FLOOR:
EN SUITE BEDROOM: Well appointed en suite bedroom with sliding patio doors to the sun terrace. En suite shower room with sink, toilet and shower.
LAUNDRY ROOM: With ceramic flooring and ample space for various appliances. Good range of floor units, work surfaces and stainless steel sink. External door to the side and double glazed window to the rear.
KITCHEN AREA: With ceramic tiled floor and space for a breakfast table. Units, cupboards and work surfaces with a stainless steel sink and freestanding oven.
BOILER ROOM: With gas fired Worcester boiler.
EN SUITE BEDROOM: Large en suite double bedroom with double glazed window over the sun terrace. En suite shower room with hand basin, toilet and shower.
FIRST FLOOR:
LANDING: Landing area giving access to all rooms.
EN SUITE BEDROOM: Large suite style area to the front of the property which includes a large bedroom and bathroom. This dual aspect and spacious bedroom benefits greatly from two large double glazed windows and built in storage. The bathroom has a toilet, sink and bath with electric shower over.
EN SUITE BEDROOM: A further dual aspect double bedroom is located at the front of the property which again boasts natural light with two large double glazed windows. The bedroom has an en suite shower room with shower enclosure, hand basin and toilet. Double glazed window to the rear and heated towel rail.
EN SUITE BEDROOM: This room is located to the rear of the first floor with access to the balcony via patio doors. En suite with white suite including toilet, hand basin and electric shower in enclosures.
EN SUITE BEDROOM: To the rear of the first floor with access to the balcony via patio doors. En suite with white suite including toilet, hand basin and electric shower in enclosures.
LOFT AREA:
LOFT: The current occupier uses the loft room as a home office. This area is accessed by a loft ladder and has light, power, carpet and a sink with room for work stations. Double glazed window to the rear, standing room with areas of restricted head height.
ORCHARD MANOR ADDITIONAL RESIDENCE.
GROUND FLOOR:
ENTRANCE: Entrance hall with oak flooring and oak staircase to first floor. Door to the wc and glazed door to the rear.
WC: With white toilet and sink, obscured double glazed window and marble tiled floor.
REAR HALLWAY: With oak staircase down to the ground floor and door to the sitting room.
SITTING ROOM: With double doors to the front, this room is currently set out as a sitting room but was originally designed as a garage with concrete floor. Plumbing, waste and electricity supply is also available in this room for appliances to be connected if required. This plumbing is concealed but could be uncovered if required by the new owner. Door from the sitting room to the kitchen.
KITCHEN: Located to the rear of the property with blue pearl granite work surfaces over the kitchen units. Double glazed window to the rear and external door to the side. Electric oven and extractor fan. Tiled splash backs and internal door to the en suite bedroom.
EN SUITE BEDROOM: To the rear which can be accessed by the kitchen or the sitting room. This light and airy room has double doors leading to the balcony area and has far reaching countryside views. En suite with marble tiled floor and shower enclosure. White suite with bidet, hand basin, toilet and shower enclosure. Obscured double glazed window.
LOWER GROUND FLOOR:
Beautiful oak spiral staircase to the lower ground floor.
KITCHEN / LOUNGE / DINING AREA OR EN SUITE BEDROOM: This floor has a spacious open plan room with oak flooring throughout. This area could be a self contained studio apartment. Kitchen area with blue pearl granite work surfaces, oven and hob. Sitting area with room for a large sofa and double bed if required by the new owner. Another great use for this area would be a games room with plenty of space for a snooker table. This open plan room has direct access to the sun terrace via double doors.
BATHROOM: With marble tiled floor, whirlpool bath, toilet, bidet sink in vanity unit and shower enclosure.
FIRST FLOOR:
LANDING: The landing to the first floor gives access to the oak spiral staircase leading to the second floor and has a separate door to the open plan living area.
OPEN PLAN KITCHEN AND LIVING AREA / EN SUITE BEDROOM: This open plan living area has oak flooring and double doors leading to the balcony. The impressive vaulted ceiling to the rear allows superb light into this area of the property. This space is open plan with a stunning central oak spiral staircase. Space is available within this area for a double bed and sofa. Fully fitted kitchen incorporating a superb gas Aga, separate electric oven, units and blue pearly granite work surfaces.
To the front of this open plan area is a shower room with marble tiled floor, steam shower, toilet, bidet, and sink. Obscured double glazed window to the front, heated towel rail and laundry cupboard.
SECOND FLOOR:
This floor is accessed via the feature oak spiral staircase.
EN SUITE BEDROOM: This area benefits from the window in the vaulted ceiling which frames splendid countryside views to the rear and also has a Velux window. This level provides spacious accommodation with room for a double bed. En suite bathroom with marble tiled floor and five piece bathroom suite in white including whirlpool bath, hand basin, bidet and toilet. Velux window, heated towel rail.
EXTERNALLY:
Externally, the property has a brick paved driveway for 4-5 cars.
There are also level lawned areas of external space to the front and side of the property.
A well-positioned sun terrace wraps around the property, offering ample space for outdoor dining and relaxation while enjoying far-reaching views across the Cornish countryside.
AGENT NOTES:
The properties have separate water supplies and gas meters.
The electric supply is 3 phase and shared between the properties.
Each property has mains gas central heating. The original property has a gas boiler which heats the wall mounted radiators. The newer building benefits from gas fired under floor heating with gas fired wall mounted towel rails in the bathrooms.
The current owner has engaged in Bed & Breakfast with many positive reviews and repeat bookings. Details of this can be provided.
Don’t forget to view our 360 degree interactive tour.
Services: We understand the property is serviced by mains water, gas, electricity and drainage.
Flood Risk: The area around this property has a:
Very Low yearly chance of flooding from Surface Water.
Very Low yearly chance of flooding from Rivers and Seas.
What 3 words location: Find this property easily with what3words: ///feared.bandstand.slips
Are you looking to buy to let? Lang Llewellyn & Co are one of the largest letting agencies in Cornwall, we can offer you a complete service including rental valuations.
Disclaimer: The information provided by Lang Llewellyn & Co is for general informational purposes only. All information on the property details, including but not limited to descriptions, measurements, and prices, is provided in good faith. However, we make no representation or warranty of any kind, express or implied, regarding the accuracy, adequacy, validity, reliability, availability, or completeness of any information on the property.
Buyer Responsibility: It is the responsibility of the buyer to verify all property details independently. Lng Llewellyn & Co shall not be held liable for any errors, omissions, or inaccuracies in the information provided. Buyers are encouraged to conduct their own inspections and seek professional advice before making any decisions.
Lang Llewellyn & Co will not be liable for any loss or damage of any kind incurred as a result of the use of the information provided. All property transactions are subject to the terms and conditions of the sale agreement.
EPC Rating: D
Garden
Externally, the property has a brick paved driveway for 4-5 cars.
There are also level lawned areas of external space to the front and side of the property.
A well-positioned sun terrace wraps around the property, offering ample space for outdoor dining and relaxation while enjoying far-reaching views across the Cornish countryside.
- COUNCIL TAXA payment made to your local authority in order to pay for local services like schools, libraries, and refuse collection. The amount you pay depends on the value of the property.Read more about council Tax in our glossary page.
- Band: B
- PARKINGDetails of how and where vehicles can be parked, and any associated costs.Read more about parking in our glossary page.
- Yes
- GARDENA property has access to an outdoor space, which could be private or shared.
- Private garden
- ACCESSIBILITYHow a property has been adapted to meet the needs of vulnerable or disabled individuals.Read more about accessibility in our glossary page.
- Ask agent
Probus, Truro, TR2
Add an important place to see how long it'd take to get there from our property listings.
__mins driving to your place
Get an instant, personalised result:
- Show sellers you’re serious
- Secure viewings faster with agents
- No impact on your credit score
Your mortgage
Notes
Staying secure when looking for property
Ensure you're up to date with our latest advice on how to avoid fraud or scams when looking for property online.
Visit our security centre to find out moreDisclaimer - Property reference e10cd2b1-4724-4136-807e-28cb1ba1021a. The information displayed about this property comprises a property advertisement. Rightmove.co.uk makes no warranty as to the accuracy or completeness of the advertisement or any linked or associated information, and Rightmove has no control over the content. This property advertisement does not constitute property particulars. The information is provided and maintained by Lang Llewellyn & Co, Falmouth. Please contact the selling agent or developer directly to obtain any information which may be available under the terms of The Energy Performance of Buildings (Certificates and Inspections) (England and Wales) Regulations 2007 or the Home Report if in relation to a residential property in Scotland.
*This is the average speed from the provider with the fastest broadband package available at this postcode. The average speed displayed is based on the download speeds of at least 50% of customers at peak time (8pm to 10pm). Fibre/cable services at the postcode are subject to availability and may differ between properties within a postcode. Speeds can be affected by a range of technical and environmental factors. The speed at the property may be lower than that listed above. You can check the estimated speed and confirm availability to a property prior to purchasing on the broadband provider's website. Providers may increase charges. The information is provided and maintained by Decision Technologies Limited. **This is indicative only and based on a 2-person household with multiple devices and simultaneous usage. Broadband performance is affected by multiple factors including number of occupants and devices, simultaneous usage, router range etc. For more information speak to your broadband provider.
Map data ©OpenStreetMap contributors.
