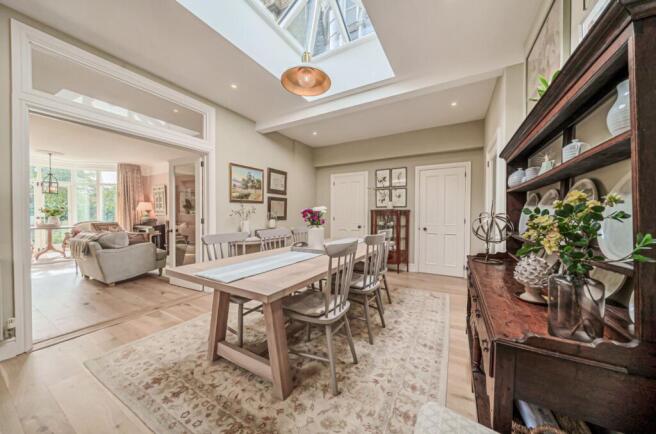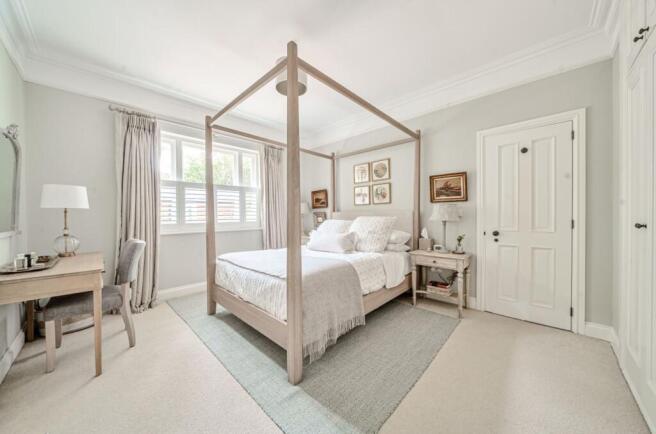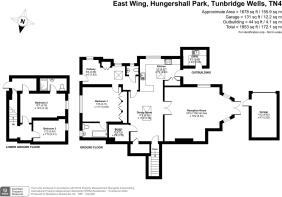Hungershall Park, Tunbridge Wells, TN4

- PROPERTY TYPE
Semi-Detached
- BEDROOMS
3
- BATHROOMS
2
- SIZE
1,722 sq ft
160 sq m
- TENUREDescribes how you own a property. There are different types of tenure - freehold, leasehold, and commonhold.Read more about tenure in our glossary page.
Freehold
Key features
- House forming portion of a Victorian villa
- 3 bedrooms, 2 bathrooms and 2 reception rooms
- Private courtyard garden
- Garage and off-road parking for 2-3 vehicles
- Exquisite presentation throughout
- Premier address on one of the parks
- The Pantiles, High Street and mainline station within walking distance
- Planning permission to extend
Description
This wonderfully elegant home is a portion of a Victorian villa in a highly sought after area of Tunbridge Wells, and is superbly presented throughout following a comprehensive refurbishment by the present owners. This includes the extension and remodelling of the entrance hall, which has made the external approach and entrance hall both very beautiful. The accommodation is arranged over 2 floors and includes 3 bedrooms and 2 reception rooms, plus a separate study and utility room, and elegant, contemporary styling has been successfully combined with period features, to include deep skirting boards, cornicing and panelling. A range of well positioned roof lights ensure that the house is flooded with natural light.
The ground floor entrance hall is a generous space, with separate WC, in built cupboards for coats’ storage, window seat, and space for an additional home working area, if required. The roof light sets the tone of the home, creating a lovely sense of light and space. The master bedroom is to the right, and has a bank of fitted wardrobes and its own dedicated ensuite bathroom. The main living area consists of a kitchen with open plan aspect to the dining room, and both rooms are flooded with light, again thanks to the two roof lights above. Double glazed doors lead to the generous separate reception room, with an open fireplace and alcove shelving creating an attractive focal point. French doors access the private courtyard which has a lovely westerly orientation and green, leafy outlook, and there is further access from the kitchen. A study and large walk in cupboard complete the accommodation on the ground floor, and a separate outbuilding, set just off from the kitchen serves as a useful utility room, with plumbing for a washing machine and dryer.
Planning permission has been granted to demolish the outbuilding, and create an additional garden room / utility room with feature glazing. Full plans can be seen in the Tunbridge Wells Planning Portal, reference 22/00993/FULL.
Downstairs are the two further bedrooms, which benefit from their own bathroom, and one has a walk in wardrobe. The bathroom is well appointed with a shower cubicle, WC and sink. Planning permission has also been obtained to create an additional master bedroom suite with ensuite bathroom, and a further family bathroom. Full details can be seen in the Tunbridge Wells Borough Council Planning Portal, reference 23/02216/FULL.
To the front there is a separate garage, with fully boarded eaves perfect for storage, and on drive way parking for 2 cars. There is a former servants’ passageway to the property which provides further valuable storage.
PLEASE NOTE: Should you wish to proceed with an offer on this property, we are obligated by HMRC to conduct mandatory Anti-Money Laundering Checks. We outsource these checks to our compliance partners at Coadjute and they charge a fee for this service.
Location
Hungershall Park is considered to be one of Tunbridge Wells’s premier locations, enjoying easy access to the town and its comprehensive amenities, yet being flanked by the countryside. There are acres of beautiful common land with striking rock formations just steps away and the peaceful surroundings belie the proximity of the local amenities. The historic Pantiles is easily reached within 10 minutes on foot, with its elegant colonnaded walkway full of restaurants, cafes and shops. Tunbridge Wells High Street also has a fabulous selection of shops, restaurants, independent butchers and fishmongers and is only a couple of minutes’ further walk, as is the mainline station with its fast and frequent trains to Central London. For further shopping opportunities, Royal Victoria Place is close at hand, and the award-winning Bluewater Shopping Centre is under 30 miles distant. If you want to escape to the coast, then the lovely seaside towns are easily accessible by car or public transport.
Garden
Courtyard garden to the rear
Parking - Driveway
this can fit 2-3 vehicles
- COUNCIL TAXA payment made to your local authority in order to pay for local services like schools, libraries, and refuse collection. The amount you pay depends on the value of the property.Read more about council Tax in our glossary page.
- Band: E
- PARKINGDetails of how and where vehicles can be parked, and any associated costs.Read more about parking in our glossary page.
- Driveway
- GARDENA property has access to an outdoor space, which could be private or shared.
- Private garden
- ACCESSIBILITYHow a property has been adapted to meet the needs of vulnerable or disabled individuals.Read more about accessibility in our glossary page.
- Ask agent
Energy performance certificate - ask agent
Hungershall Park, Tunbridge Wells, TN4
Add an important place to see how long it'd take to get there from our property listings.
__mins driving to your place
Get an instant, personalised result:
- Show sellers you’re serious
- Secure viewings faster with agents
- No impact on your credit score


Your mortgage
Notes
Staying secure when looking for property
Ensure you're up to date with our latest advice on how to avoid fraud or scams when looking for property online.
Visit our security centre to find out moreDisclaimer - Property reference 19758cec-8055-43d6-a22a-bf1b85f7c61a. The information displayed about this property comprises a property advertisement. Rightmove.co.uk makes no warranty as to the accuracy or completeness of the advertisement or any linked or associated information, and Rightmove has no control over the content. This property advertisement does not constitute property particulars. The information is provided and maintained by Maddisons Residential Ltd, Tunbridge Wells. Please contact the selling agent or developer directly to obtain any information which may be available under the terms of The Energy Performance of Buildings (Certificates and Inspections) (England and Wales) Regulations 2007 or the Home Report if in relation to a residential property in Scotland.
*This is the average speed from the provider with the fastest broadband package available at this postcode. The average speed displayed is based on the download speeds of at least 50% of customers at peak time (8pm to 10pm). Fibre/cable services at the postcode are subject to availability and may differ between properties within a postcode. Speeds can be affected by a range of technical and environmental factors. The speed at the property may be lower than that listed above. You can check the estimated speed and confirm availability to a property prior to purchasing on the broadband provider's website. Providers may increase charges. The information is provided and maintained by Decision Technologies Limited. **This is indicative only and based on a 2-person household with multiple devices and simultaneous usage. Broadband performance is affected by multiple factors including number of occupants and devices, simultaneous usage, router range etc. For more information speak to your broadband provider.
Map data ©OpenStreetMap contributors.




