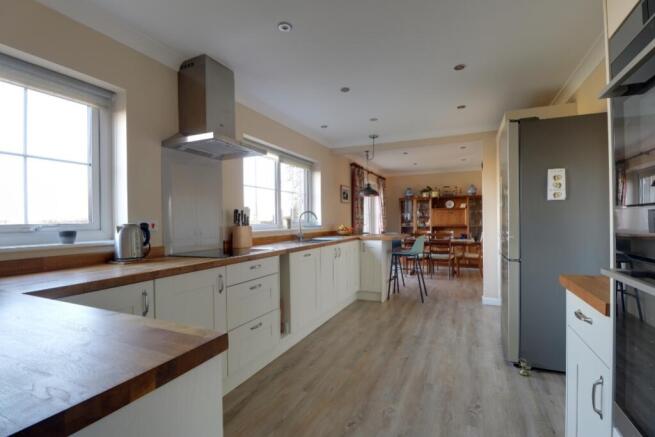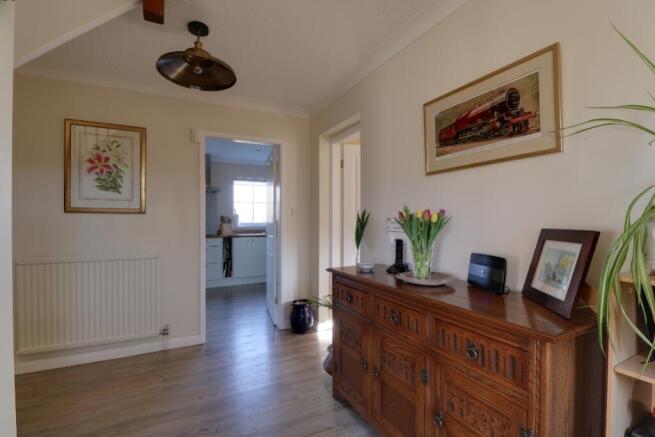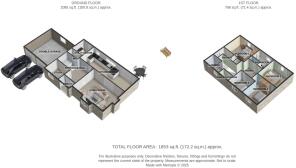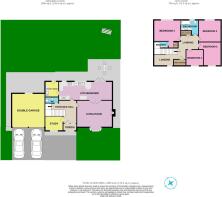Cumberland Gardens, Castle Bytham, Grantham

- PROPERTY TYPE
Detached
- BEDROOMS
4
- BATHROOMS
2
- SIZE
Ask agent
- TENUREDescribes how you own a property. There are different types of tenure - freehold, leasehold, and commonhold.Read more about tenure in our glossary page.
Freehold
Key features
- Refitted Open Plan Kitchen Diner
- 4 Bedroom Detached Family Home
- Refitted Bathroom and Ensuite
- Spacious Living room and Separate Study
- Double Garage and Driveway Parking
- Triple Glazing and Solar Panels
- Water Softener
- Oil Fired Central Heating
- Enclosed Garden
- Quiet Village Location
Description
Tucked away in a quiet Close on the outskirts of the charming village of Castle Bytham, this much improved detached family home offers space and modern comfort. The heart of the home is a stunning open plan kitchen diner, complemented by new flooring, a utility room, and a cosy living room with a log burner. Featuring four bedrooms, a study, a spacious hall, a refitted bathroom and ensuite, plus a double garage. The enclosed family garden adds to the appeal. A perfect home in a vibrant village community with 2 pubs, doctors surgery, shop and local primary school.
Entrance Hall
5.01m x 3.7m - 16'5" x 12'2"
Step into a spacious and welcoming hall, bathed in natural light and featuring a luxurious vinyl tile floor which flows into the kitchen diner and utility room, both hardwearing and warm underfoot. With access to the study, living room, and stunning open plan kitchen diner, this inviting space is both practical and stylish. A handy understairs cupboard keeps coats and shoes neatly tucked away, while the downstairs WC adds convenience. Open and airy, this hallway sets the perfect tone for the rest of the home.
Study
3.03m x 2.27m - 9'11" x 7'5"
This bright and versatile study overlooks the front of the house, offering a peaceful retreat away from the hustle and bustle. With plenty of space for desks and work-from-home equipment, it's ideal for productivity but could also serve as a hobby room or playroom. Carpeted and neutrally decorated, the room feels warm and inviting, with plenty of natural light streaming in, creating a sunny and comfortable space for work or relaxation.
Living Room
5.31m x 3.85m - 17'5" x 12'8"
This sunny living room is a welcoming space, featuring a charming bay window that fills the room with natural light. A neutral carpet and décor create a calm, inviting atmosphere, while a log burner set in a brick surround with a terracotta tiled hearth adds warmth and character. French doors open into the spacious kitchen diner, allowing for seamless flow throughout the home—perfect for both relaxing and entertaining in comfort and style.
Kitchen Diner
8.37m x 3m - 27'6" x 9'10"
This stunning kitchen diner, expertly opened up from two rooms, is the heart of the home—a perfect family and entertaining space. Luxury vinyl tile flooring flows seamlessly from the hall, enhancing its light and airy feel. Ivory Shaker style cupboards, deep pan drawers, solid oak worktops, pyrolytic oven and separate combi oven, an induction hob, water softener and an integrated dishwasher create a dream kitchen. A stainless steel 1 1/2 bowl sink overlooks the garden, while a handy breakfast bar with USB ports offers a casual spot for coffee or work while a spacious dining area allows room for a table, chairs, and a sideboard or dresser. With space for an American fridge freezer, this versatile hub connects to the hallway, living room, garden via French doors, and utility room beyond.
Utility Room
2.37m x 2.08m - 7'9" x 6'10"
This practical utility room, just off the kitchen, mirrors its style with matching Shaker style cupboards and luxury vinyl tile flooring. A wood effect laminate worktop and single bowl stainless steel sink add functionality, while the room also houses the oil fired boiler. A half glazed door provides easy access to the garden, making this a perfect space for laundry and additional storage.
WC
This convenient downstairs WC features a wall mounted ceramic guest basin and a low level toilet. A practical neutral tiled floor and matching splashback add style and durability. With space to store shoes and wall pegs for spare coats, this well designed cloakroom is clean and functional.
Landing
3.89m x 3.29m - 12'9" x 10'10"
This spacious landing feels warm and inviting with high quality carpet underfoot. Providing access to four bedrooms and the family bathroom, it's also practical, featuring an airing cupboard and extra under eaves storage. There is access to the partially boarded loft with a drop down ladder and lighting. A charming dormer window lets in plenty of natural light, enhancing the airy feel.
Bedroom (Double) with Ensuite
4.1m x 3.18m - 13'5" x 10'5"
This spacious master bedroom offers lovely garden views, a neutral palette, and a refitted carpet from 2019. There's plenty of room for a king size bed and furniture. A small hall area features a fitted wardrobe behind sliding doors and leads to the ensuite, creating a private and well designed retreat.
Ensuite
2.14m x 1.13m - 7'0" x 3'8"
This reconfigured ensuite is both stylish and practical, featuring a sink with sleek white gloss storage below, a WC, and a single shower cubicle with easy clean, antibacterial Mermaid acrylic boards, a glass door, and a power shower for an invigorating start to the day. White tiles with a blue mosaic border add charm above the sink, while eye-level cupboards offer extra storage alongside a handy shaver point. The white tiled floor enhances durability and completes this well designed space.
Bedroom 2
3.59m x 3.3m - 11'9" x 10'10"
This spacious second double bedroom, almost square in shape, enjoys lovely views over the back garden. With plenty of room to arrange a large bed and wardrobes, it offers great flexibility for furniture layout. The practical wood effect laminate flooring adds a warm, modern touch, making this a stylish and low maintenance space perfect for relaxation.
Bedroom 3
3.62m x 3.57m - 11'11" x 11'9"
This bright and sunny double bedroom offers a warm and inviting atmosphere with its soft pastel palette and high quality neutral carpet. A large window overlooking the front of the house fills the space with natural light, creating a peaceful and airy retreat. Spacious and versatile, it's perfect for a comfortable and relaxing bedroom setup.
Bedroom 4
2.62m x 2.55m - 8'7" x 8'4"
This bright and sunny generous single bedroom is perfect as a child's room or an additional work-from-home space. Warm wood laminate flooring pairs beautifully with soft, warm toned walls, creating a cosy yet practical environment. A window offers a lovely sunny view of the front garden, filling the room with natural light.
Bathroom
2.71m x 2.27m - 8'11" x 7'5"
This beautifully reconfigured bathroom features a three-piece white suite, including a P-shaped bath with a power shower, glass screen, and easy clean Mermaid acrylic boards. The WC has a concealed cistern with twin cupboards for storage, while the ceramic sink has more fitted storage below. Eye level storage with inset lighting and a shaver point add convenience. A modesty window brings light and ventilation, complementing the underfloor heated travertine tiles and crisp white walls with a tumbled limestone border. A dark vanity top provides ample space for stylish bottles and soaps.
Double Garage
5.05m x 5.02m - 16'7" x 16'6"
This spacious double garage features up and over doors and a rear window that allows natural light from the back garden. Well equipped, it includes a water softener unit, solar panel invertor and isolators, and a timer for controlling external front and side lights. A convenient cold water tap adds extra functionality, making this a versatile and practical space for storage, projects, or parking.
Front Garden
This charming front garden offers great kerb appeal, with mature shrubs and trees defining the borders, including a Bramley apple tree. A double gravel driveway provides ample parking, while a pathway leads to the front door and a side gate for easy access to the back garden. Well maintained and inviting.
Rear Garden
This fully enclosed, charming English garden is a true delight. An ornamental lawned area, lined with mature borders sits alongside a patio that runs the length of the kitchen diner, accessed via French doors—perfect for summer entertaining. A healthy row of eating apple and pear trees elegantly separates the space, leading to a productive vegetable patch with asparagus and more, ideal for homegrown produce. A wooden, domed side gate set within a stone wall provides access to the front garden, adding character and charm. A super space for all ages, and secure for children and pets alike.
- COUNCIL TAXA payment made to your local authority in order to pay for local services like schools, libraries, and refuse collection. The amount you pay depends on the value of the property.Read more about council Tax in our glossary page.
- Band: E
- PARKINGDetails of how and where vehicles can be parked, and any associated costs.Read more about parking in our glossary page.
- Yes
- GARDENA property has access to an outdoor space, which could be private or shared.
- Yes
- ACCESSIBILITYHow a property has been adapted to meet the needs of vulnerable or disabled individuals.Read more about accessibility in our glossary page.
- Ask agent
Cumberland Gardens, Castle Bytham, Grantham
Add an important place to see how long it'd take to get there from our property listings.
__mins driving to your place
Get an instant, personalised result:
- Show sellers you’re serious
- Secure viewings faster with agents
- No impact on your credit score
Your mortgage
Notes
Staying secure when looking for property
Ensure you're up to date with our latest advice on how to avoid fraud or scams when looking for property online.
Visit our security centre to find out moreDisclaimer - Property reference 10620525. The information displayed about this property comprises a property advertisement. Rightmove.co.uk makes no warranty as to the accuracy or completeness of the advertisement or any linked or associated information, and Rightmove has no control over the content. This property advertisement does not constitute property particulars. The information is provided and maintained by EweMove, Covering East Midlands. Please contact the selling agent or developer directly to obtain any information which may be available under the terms of The Energy Performance of Buildings (Certificates and Inspections) (England and Wales) Regulations 2007 or the Home Report if in relation to a residential property in Scotland.
*This is the average speed from the provider with the fastest broadband package available at this postcode. The average speed displayed is based on the download speeds of at least 50% of customers at peak time (8pm to 10pm). Fibre/cable services at the postcode are subject to availability and may differ between properties within a postcode. Speeds can be affected by a range of technical and environmental factors. The speed at the property may be lower than that listed above. You can check the estimated speed and confirm availability to a property prior to purchasing on the broadband provider's website. Providers may increase charges. The information is provided and maintained by Decision Technologies Limited. **This is indicative only and based on a 2-person household with multiple devices and simultaneous usage. Broadband performance is affected by multiple factors including number of occupants and devices, simultaneous usage, router range etc. For more information speak to your broadband provider.
Map data ©OpenStreetMap contributors.





