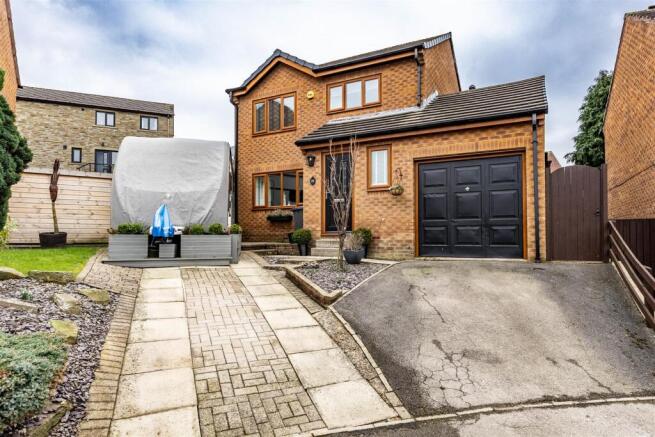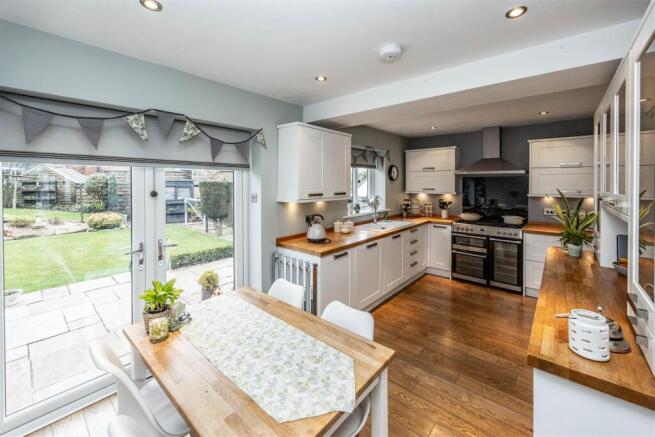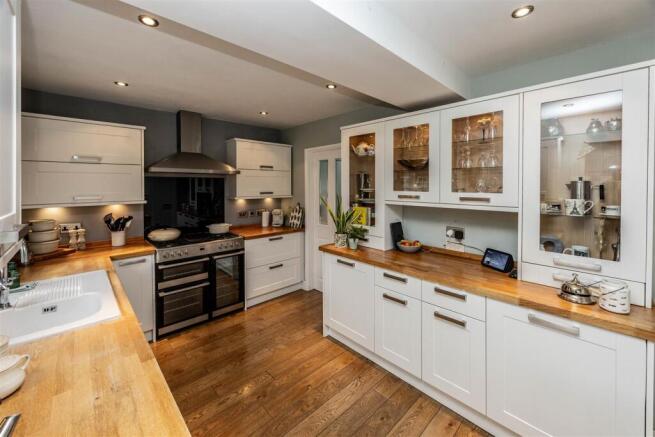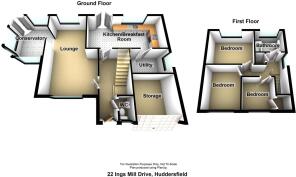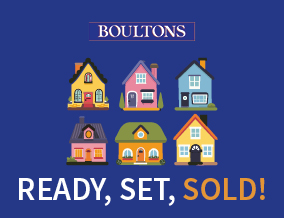
Ings Mill Drive, Clayton West, Huddersfield

- PROPERTY TYPE
Detached
- BEDROOMS
3
- BATHROOMS
1
- SIZE
Ask agent
- TENUREDescribes how you own a property. There are different types of tenure - freehold, leasehold, and commonhold.Read more about tenure in our glossary page.
Freehold
Key features
- EXTENDED 3 BED DETACHED
- SUPERBLY PRESENTED & APPOINTED
- GENEROUS CORNER PLOT
- SOUGHT AFTER VILLAGE LOCATION
- EDGE OF COUNTRYSIDE & AMENITIES
- POPULAR BASE FOR M1 USERS
- REGARDED SCHOOLING NEARBY
- LENDING ITSELF TO MORE EXTENSIONS (PP REQ)
- WELL APPOINTED/MODERN FIXTURES & FITTINGS
- EPC
Description
The home is thoughtfully designed to cater for modern living, offering generous living areas along with a very well appointed kitchen and bathroom which enjoy modern fixtures and fittings. The extensions enhance the living arrangements and each of the three bedrooms is well-proportioned.
Clayton West is a sought-after area, known for its picturesque surrounding countryside, plus the village offers an abundance of convenient amenities and well regarded schooling, making it an excellent base for both country lovers and with the M1 and Denby Dale Railway station nearby commuters have easy access to nearby towns and cities. Offering the best of both worlds meaning you can enjoy the benefits of village life while remaining well-connected to wider urban areas.
This property promises a comfortable home in a desirable area with further opportunities to extend and remodel (subject to planning permission) so whether you are a growing family looking for a “move in ready” home or one to grow alongside you this extended three-bedroom home on Ings Mill Drive is sure to impress. Do not miss the opportunity to make this delightful property your own.
Accommodation -
Ground Floor -
Reception Hall - 3.1 x 1.2 (10'2" x 3'11") - Accessed via a composite, double glazed and leaded designed front door. There is access to the first floor via the staircase which has a useful cupboard store beneath. You will also find an attractive antique style oak effect laminate floor covering and further access to the W.C. Central heating radiator, underfloor heating and hard wired smoke alarm.
Cloakroom/Wc - 1.2 x 1.1 (3'11" x 3'7") - Fitted with a two piece suite comprising low flush wc and hand wash basin. There is a central heating radiator and a uPVC double glazed window with privacy glass inset.
Lounge - 3.7 x 3.1 (12'1" x 10'2") - Open plan in design next to the sitting room with the focal point of the room being an attractive, coal effect gas fired with a stone back and plinth encompassed within a traditional surround. You will enjoy good levels of natural light from the uPVC double glazed window positioned to the front elevation and there is a central heating radiator.
Sitting Room - 2.7 x 2.7 (8'10" x 8'10") - With uPVC double glazed window to the rear elevation overlooking the rear garden, central heating radiator and also semi-open plan in design adjacent to the conservatory/garden room.
Conservatory - 3.3 x 2.5 (10'9" x 8'2") - Part wall and timber framed double glazed in construction with access to the garden through the French doors and, in keeping with the remainder of the property, is in good decorative order. Also with a Myson central heating/fan radiator and a “solid roof “ with fitted spotlights.
Dining Kitchen - 5.2 x 2.7 (17'0" x 8'10") - Fitted with a range of base and wall units in a contemporary design with complementary working surfaces in a wooden butchers block style which incorporate a ceramic inset sink unit with mixer tap over. There is provision for a range style gas cooker with a black, glass splash-back behind and a stainless steel extraction canopy over, an integrated dishwasher, fridge and freezer. A pantry unit provides additional storage and there is a lovely matching dresser style display unit. uPVC double glazed French doors lead out to the exterior of the property and allow good levels of natural light into the room, further complemented by a uPVC double glazed window by the sink. The radiator is a chrome column style contemporary design and there is underfloor heating. The oak effect laminate floor covering is continued in to this space from the hallway and there is an internal door leading into the utility.
Utility - 2.5 x 1.7 (8'2" x 5'6") - Fitted with a range of wall and base units, wooden worktops, a central heating radiator and a uPVC double glazed window with privacy glass inset. You will also find a most useful utility/boiler cupboard housing the combination boiler (relatively recently installed) and with plumbing for a washing machine.
First Floor -
Landing - With a linen cupboard and a loft hatch with pull-down ladder giving access to a useful storage loft which has been boarded out and has fitted shelving and lighting.
Bedroom 1, Front - 3.2 x 2.5 (10'5" x 8'2") - With a a uPVC double glazed window, central heating radiator and attractive laminate floor covering. In good decorative order and enjoying distant views.
Bedroom 2, Rear - 3.5 x 2.6 (11'5" x 8'6") - With an attractive “white Ash” style laminate floor covering, a uPVC double glazed window and fitted wardrobes comprising double, single and corner robe providing a range of hanging and shelving. Central heating radiator, picture rail and spotlights.
Bedroom 3, Front - 2.29m x 2.18m (7'6" x 7'2) - With a a uPVC double glazed window with far reaching views over the surrounding countryside. Central heating radiator and useful cupboard storage extending over the staircase.
Bathroom - 2 x 1.8 (6'6" x 5'10") - Fitted with a panel bath with a centrally positioned mixer tap over plus a hand held shower and main rainfall shower-head over the bath. Part tiled splash-backs, wood effect tiled flooring and further fitted with a vanity hand wash basin and low flush wc supported by additional toiletry cupboards and draws, spots lights over the vanity area, a uPVC double glazed window with privacy glass inset and radiator.
Tenure - We understand the property is a freehold arrangement.
Council Tax. Band D. -
Outside - There is an extensive driveway providing ample off road parking including provision for a larger vehicle such as a caravan or camper van. You will also find a secure, enclosed landscaped garden to the rear which is well maintained, with a stone flagged patio seating area by the conservatory and dining kitchen. Large areas are lawned with various planted pockets and raised beds. There is a higher tier with a further seating area with extensive views towards Emley Moor and surrounding countryside.
There is also a shed and greenhouse.
Garage - 3.03 x 2.62 (9'11" x 8'7") - A storage/keeping garage not suitable for a vehicle however a most useful space with power, light, additional storage in the roof space. You will also find a sink, radiator and fuse board.
Brochures
Ings Mill Drive, Clayton West, HuddersfieldBrochure- COUNCIL TAXA payment made to your local authority in order to pay for local services like schools, libraries, and refuse collection. The amount you pay depends on the value of the property.Read more about council Tax in our glossary page.
- Band: D
- PARKINGDetails of how and where vehicles can be parked, and any associated costs.Read more about parking in our glossary page.
- Garage
- GARDENA property has access to an outdoor space, which could be private or shared.
- Yes
- ACCESSIBILITYHow a property has been adapted to meet the needs of vulnerable or disabled individuals.Read more about accessibility in our glossary page.
- Ask agent
Ings Mill Drive, Clayton West, Huddersfield
Add an important place to see how long it'd take to get there from our property listings.
__mins driving to your place
Get an instant, personalised result:
- Show sellers you’re serious
- Secure viewings faster with agents
- No impact on your credit score
Your mortgage
Notes
Staying secure when looking for property
Ensure you're up to date with our latest advice on how to avoid fraud or scams when looking for property online.
Visit our security centre to find out moreDisclaimer - Property reference 33677921. The information displayed about this property comprises a property advertisement. Rightmove.co.uk makes no warranty as to the accuracy or completeness of the advertisement or any linked or associated information, and Rightmove has no control over the content. This property advertisement does not constitute property particulars. The information is provided and maintained by Boultons, Huddersfield. Please contact the selling agent or developer directly to obtain any information which may be available under the terms of The Energy Performance of Buildings (Certificates and Inspections) (England and Wales) Regulations 2007 or the Home Report if in relation to a residential property in Scotland.
*This is the average speed from the provider with the fastest broadband package available at this postcode. The average speed displayed is based on the download speeds of at least 50% of customers at peak time (8pm to 10pm). Fibre/cable services at the postcode are subject to availability and may differ between properties within a postcode. Speeds can be affected by a range of technical and environmental factors. The speed at the property may be lower than that listed above. You can check the estimated speed and confirm availability to a property prior to purchasing on the broadband provider's website. Providers may increase charges. The information is provided and maintained by Decision Technologies Limited. **This is indicative only and based on a 2-person household with multiple devices and simultaneous usage. Broadband performance is affected by multiple factors including number of occupants and devices, simultaneous usage, router range etc. For more information speak to your broadband provider.
Map data ©OpenStreetMap contributors.
