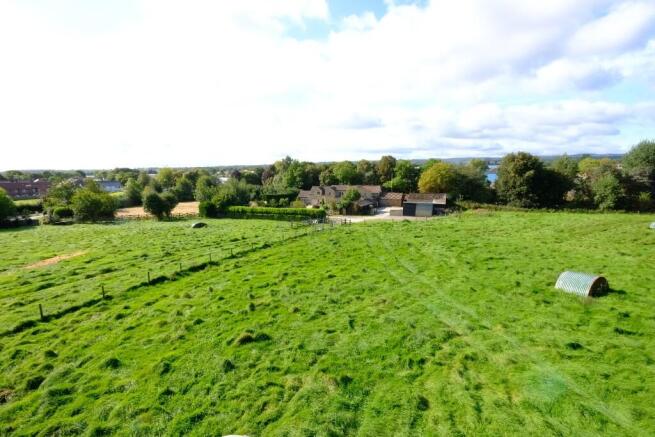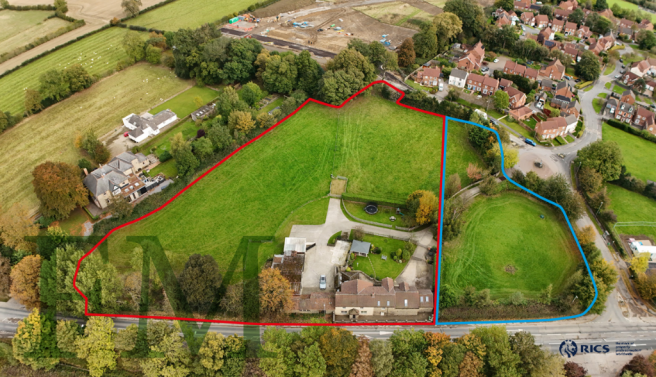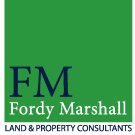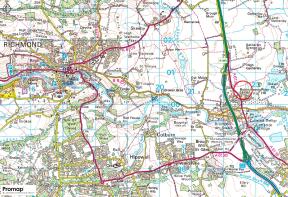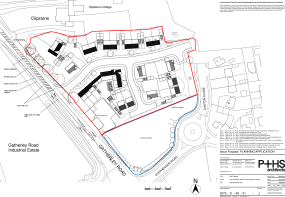Gatherley Road, DL10
- SIZE AVAILABLE
3,500 sq ft
325 sq m
- SECTOR
Residential development for sale
- USE CLASSUse class orders: C3 Dwelling Houses
C3
Key features
- Land with Planning for 32 Dwellings
- Fine 5 Bed Detached House with paddock
- Approx 3.51 acres (1.42 Ha)
- For Sale by Informal Tender
- Offers Invited by Noon Friday 14th March 2025
- Total GIA New Dwellings approx 25,242 Sqft (2,345 sqm)
Description
The property currently comprises an attractive smallholding, with principle detached 5-bedroom dwelling, range of outbuildings and general-purpose stores, together with established grassland, all enclosed with mature boundary hedging.
Robin Hood Farm is accessed via a private driveway leading from Claxton Close roundabout at the entrance to the Persimmon housing development.
The house was extensively refurbished and extended during 2008 with further upgrades in the last 12 months. It now offers a fine family home with enclosed mature gardens extending in total to approximately 3,694 sqft.
The accommodation is arranged as follows:
Ground floor - large open plan kitchen, dining room, drawing room/playroom, utility room, large laundry room, cloakroom, Hall;
First floor - master bedroom with en suite bathroom, guest bedroom with on suite shower room, 2 further double bedrooms, single bedroom and house bathroom.
To the side of the house is an annex currently used as an art studio with first floor mezzanine. There is also a double garage.
The property is served by gas fired central heating and is connected to mains water, foul sewer and electric.
Outside/Land:
Lying adjacent to the house are a range of barns and timber pole, single skin outbuildings, and former poultry shed. In total the outbuildings extend to a gross area of approximately 2,500 sqft. The residential planning consent for the property envisages a retention of the main house and part of the garden but would see demolition and redevelopment of the adjacent outbuildings and barns. The land surrounding the house comprises predominantly previously developed undeveloped grassland, currently arranged in three separate fenced and gated paddocks, which slope gradually from Gatherley Road in an easterly direction. There are established hedgerows and mature trees surrounding the site.
Planning
The Property is offered for sale with a valuable implemented Reserved Matters Planning consent. The original Outline consent was secured on 7th June 2017; Application Ref: 16/00686/OUTMAJ for: 'the erection of up to 32 dwellings with all matters reserved except for access'.
The Outline was issued subject to a S106 Agreement dated 17th May 2017.
The S106 stipulates amongst other requirements that this development delivers the following:
* Provision of 40% affordable housing units (this will be 12 dwellings)
* Highway improvements to the A6136 Gatherley Road to include a right turn facility at the site entrance.
* Commuted payment of £108,768 (index linked) for Education.
* Provision for Local Plan Area on site
The Reserved Matters consent was secured on 18th June 2021; Application Ref: 20/00264/AORM for: 'Approval of Reserved Matters application following outline approval of planning permission 16/00686/OUT for 32 dwellings including detail of appearance, landscaping, layout and scale (as amended).'
The Vendors have since had all of the pre-commencement conditions discharged required for both the outline and reserved matters consents (LPA Refs: 22/00877/DIS, 23/00064/DIS and 23/00132/DIS). An NMA was also approved to amend the trigger for the external lighting condition to pre-installation (LPA Ref: 23/00065/NMA).
By undertaking the demolition of part of the outbuildings adjoining the main dwelling, this was deemed to represent a 'material commencement of development' and documentary evidence was obtained from North Yorkshire Council on 13th June 2023.
A copy of all planning documents and the decision notice can all be downloaded either from the Planning Portal, or via the agent's website.
For further information and detail associated with the Planning status for this site, prospective Buyers are recommended to make their own enquiries directly with North Yorkshire Council Planning Department. prior to submission of any offer.
Proposed Scheme
The consented development is for 32 residential dwellings. The scheme was designed by locally based architects, P&HS Achitecture. The brief was to create a scheme incorporating a range of high-quality bespoke homes, which had regard to the setting of the adjacent Farmhouse as well as the surrounding new homes built out during recent years on land to the south east of this site.
Services/Utilities
The site will be sold with the benefit of rights to connect into mains services, with some connections possible within the site itself, others with agreements in place for nearby off site connections.
The following is a summary:
* Mains Water - A mains water supply is believed to run adjacent to the Property.
* Foul Sewer - Enquiries with Yorkshire Water have confirmed that foul water sewerage could be discharged to the 225 mm public foul sewer adjacent to the site
* Telecoms - BT apparatus is situated in Gatherley Road.
* Electric - Mains electric is currently connected to the Property.
* Gas - Mains gas is currently connected to the Property.
* Surface Water - surface water is to be attenuated on site with a regulated discharge at 5 ltrs/sec, before being drained to the public sewer in Stephenson Road to the south east. The proposals are currently for a pumped solution, unless rights across third party land can be secured to drain via gravity feed.
Purchasers will be required to verify and undertake their own assessments of all utility services and the above information is given for guidance purposes only and should not be relied upon.
Tenure/Title
The Property is offered for sale freehold and is registered with Title Absolute under title number NYK281667.
Leaseback
The Vendors would have a preference to remain in occupation of the House under the terms of a short-term leaseback, for a period of up to 18 months following the sale. This is to enable them sufficient time to relocate and identify a new home to move to. They are open to discussions on the terms of such arrangement.
Fixtures/Fittings
The Property will be sold excluding the Vendors removable fixtures, fittings and garden furniture; such removable items to include 'white goods', curtains and light fittings but excluding carpets which will be sold with the property.
Inventory to be prepared and agreed prior to sale.
Rights of Way, Wayleaves and Easements
The Property is sold subject to and with the benefit of all rights of way, whether public or private, rights of light, support, drainage, and other rights, obligations and easements and restrictive covenants and all existing wayleaves, pylons, stays, cables, drains, water, gas and other pipes whether referred to in these particulars or not.
Overage/Clawback
The Property will be sold subject to an Overage/Clawback provision in respect the unconsented paddock land shown outlined Blue on the OS plan attached.
In the event of a change of use or development of any of the subject land for any uses outside existing amenity, agricultural or equestrian use, within a period of 50 years following the sale, then a payment will fall due based at 50% of the uplift in value. Any payment would be triggered by a) implementation of a change of use planning consent or b) if earlier, a disposal following the grant of such a change of use planning consent. Such provisions for payment of Clawback/Overage would also apply in the event any agricultural buildings are constructed, which later secure Permitted Development rights, or Class Q change of use, or equivalent subject to any relevant changes in Planning Legislation.
Method Of Sale
Our clients are seeking the disposal of the freehold interest on an unconditional basis at best value.
If this opportunity is of interest, please submit a "subject to contract" proposal either as an outright bid or if by way of a bid with conditions, to include the following:
1. The Purchase Price Offer.
2. Confirmation of any specific obligations/ conditions envisaged under the terms of the sale Agreement.
3. Confirmation of the agreement to provide the Vendors with an ongoing leaseback of the House, (and reduced garden area), for a period of up to 18 months, and terms upon which such agreement should be offered.
4. Confirmation of your funding arrangements/proof of funds.
5. Confirmation as to Solicitors and any other Professionals that you intend to appoint to act on your behalf.
We are seeking offers to be submitted via email to by noon Friday 14th March 2025.
Each offer should address all of the points set out above. We may wish to discuss any offer submitted in further detail and/or invite you for further discussion.
Our clients do not undertake to accept the highest bid or indeed any bid.
VAT
The Vendor reserves the right to charge VAT in addition to the Purchase Price.
Legal Costs
Each party to be responsible for their own legal costs incurred in any transaction.
Viewing
As the Vendors live on site all viewings must be by prior appointment. Those wishing to walk the site should contact the selling agents providing at least 48 hours' notice. Inspections are undertaken at your own risk.
Further Information
Further information, including supporting documentation can be downloaded via the Agents website:
Via Property Search - Robin Hood Farm, Brompton On Swale
To discuss the opportunity please contact:
Christopher Fordy
T:
E:
Energy Performance Certificates
EPC Robin Hood FarmEPCBrochures
Gatherley Road, DL10
NEAREST STATIONS
Distances are straight line measurements from the centre of the postcode- Leeming Bar Station7.4 miles
Notes
Disclaimer - Property reference RobinHoodFarm. The information displayed about this property comprises a property advertisement. Rightmove.co.uk makes no warranty as to the accuracy or completeness of the advertisement or any linked or associated information, and Rightmove has no control over the content. This property advertisement does not constitute property particulars. The information is provided and maintained by Fordy Marshall Limited, Wetherby. Please contact the selling agent or developer directly to obtain any information which may be available under the terms of The Energy Performance of Buildings (Certificates and Inspections) (England and Wales) Regulations 2007 or the Home Report if in relation to a residential property in Scotland.
Map data ©OpenStreetMap contributors.

