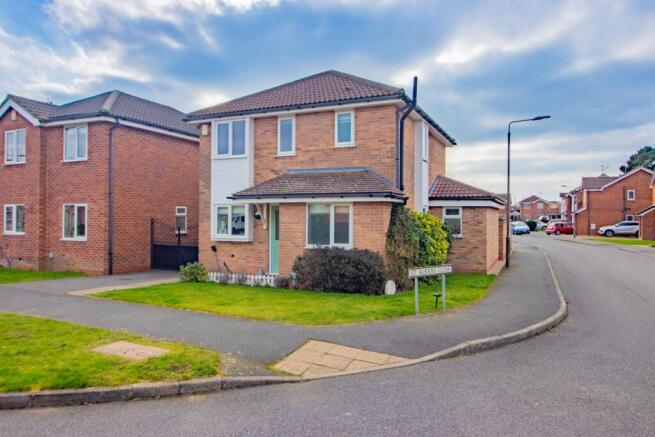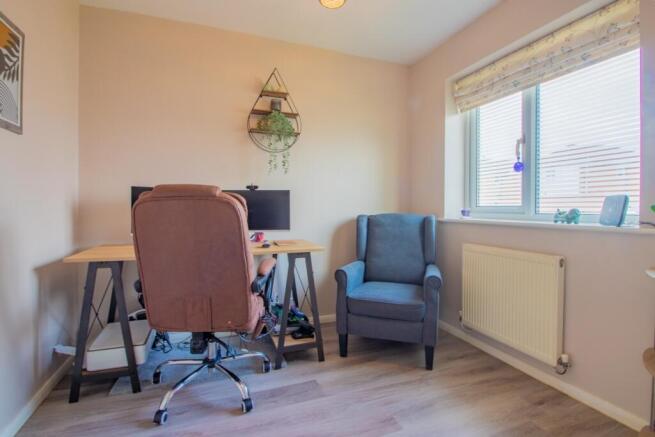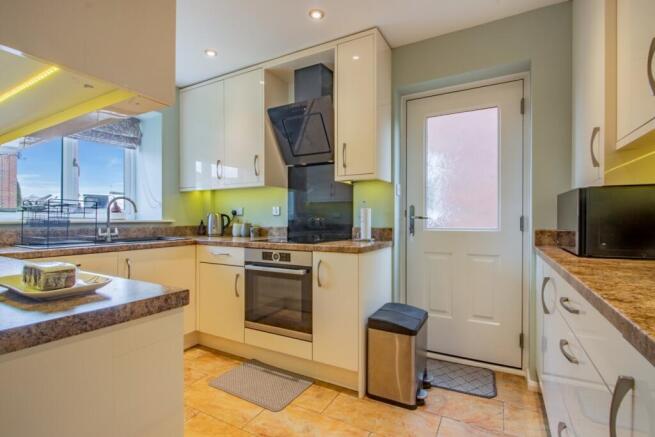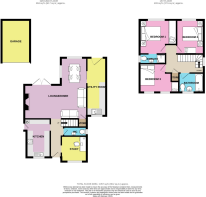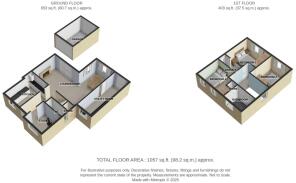Tewkesbury Road, Long Eaton, Nottingham, NG10

- PROPERTY TYPE
Detached
- BEDROOMS
3
- BATHROOMS
2
- SIZE
Ask agent
- TENUREDescribes how you own a property. There are different types of tenure - freehold, leasehold, and commonhold.Read more about tenure in our glossary page.
Freehold
Key features
- Located On The Desirable Fields Farm Estate
- Detached Family Home With Garage and Off-Road Parking
- Three Double Bedrooms
- Modern Finish Throughout
- Situated On A Corner Plot
- Main Bedroom With En-suite
Description
Stepping into the property, you are welcomed by a bright and airy entrance hall that immediately sets the tone for the stylish and comfortable living space beyond. To the right, a cosy yet practical study provides the perfect space for a home office, ideal for remote working or as a quiet retreat for reading and hobbies. A conveniently located downstairs WC adds to the practicality of the home, making it perfect for guests and busy family life.
Moving through to the heart of the home, the spacious lounge/diner is a beautifully designed open-plan area that effortlessly balances relaxation and entertaining. Bathed in natural light from the French doors that open onto the garden, this inviting space is perfect for cosy evenings on the sofa or hosting family and friends. The layout offers plenty of room for a dining table, creating the ideal setting for meals and celebrations.
The kitchen is a chef's delight, boasting sleek, contemporary cabinetry and an array of integrated appliances, including a dishwasher, fridge, Neff induction hob, and oven. Designed for both function and style, this well-appointed space provides ample countertop workspace, making meal preparation a breeze. The modern finishes and high-quality fittings create a sophisticated yet practical environment for cooking and entertaining.
Towards the rear of the property, the utility room offers additional storage and laundry facilities, ensuring that the main living areas remain tidy and uncluttered. With direct access to the garden, it's a practical addition for managing household chores with ease.
A separate garage is conveniently located just outside, providing additional storage for bikes, tools, or outdoor equipment.
Heading upstairs, the landing leads to three well-proportioned double bedrooms, each designed with comfort and practicality in mind.
The primary bedroom is a true sanctuary, offering a generous amount of space along with the added benefit of built-in wardrobes, providing seamless storage solutions without compromising on floor space. This luxurious retreat also features a stylish en-suite shower room, adding a touch of privacy and convenience.
The second bedroom is another spacious double, perfect for guests or family members, with plenty of room for additional furnishings to create a relaxing and personalised space.
The third bedroom is also a double room, offering versatility for use as a child's bedroom, guest room, or even a home gym or creative space. Its generous proportions make it ideal for those needing extra flexibility in their living arrangements.
Completing the upper floor is the well-appointed family bathroom, featuring a sleek three-piece suite with a bathtub, WC, and hand wash basin. Whether it's a quick morning routine or a relaxing soak after a long day, this space is designed for both style and functionality.
Stepping out from the lounge/diner's French doors, the rear garden offers an excellent outdoor retreat, with a patio area that provides the perfect setting for al fresco dining, summer BBQs, or simply unwinding with a book, while the spacious layout offers plenty of potential for further personalisation.
Situated in the highly sought-after Field Farm Estate in Long Eaton, this property enjoys a peaceful residential setting while still offering easy access to a wealth of local amenities. With excellent transport links to Nottingham, Derby, and surrounding areas, it is an ideal location for commuters. Families will also appreciate the proximity to well-regarded schools, parks, and local shops, ensuring that everything you need is just a short distance away.
This beautifully designed and well-equipped detached home is perfect for growing families, professionals, or those looking for a stylish and practical space to call their own. A must-see property in a fantastic location—book your viewing today!
Hallway
3.8m x 0.99m - 12'6" x 3'3"
Front Room
2.64m x 2.29m - 8'8" x 7'6"
The office/front room is a versatile space, featuring laminate flooring and a ceiling light for a bright and modern feel. A wall-mounted radiator provides warmth, while a UPVC double-glazed window to the front allows natural light to fill the room, making it an ideal space for a home office, study, or additional sitting area.
WC
0.82m x 2.36m - 2'8" x 7'9"
The downstairs WC is a convenient and stylish addition to the home, featuring laminate flooring and a ceiling light for a clean and modern look. A wall-mounted radiator ensures warmth, while the hand wash basin and WC provide practicality. A UPVC frosted window allows natural light while maintaining privacy.
Kitchen
3.6m x 2.14m - 11'10" x 7'0"
The modern kitchen is a sleek and functional space, featuring tiled flooring and a spotlight ceiling for a bright and contemporary feel. A large window to the front allows plenty of natural light, while the sink is perfectly positioned for convenience. High-quality Neff appliances, including an induction hob with extractor fan and a built-in oven, make cooking effortless. Integrated dishwasher and fridge freezer provide a seamless finish, while a door offers direct access to the rear garden, adding practicality to this stylish and well-equipped kitchen.
Living/Dining Room
5.8m x 3.05m - 19'0" x 10'0"
The living/dining area is a spacious and inviting space, featuring laminate flooring and a stylish dual ceiling light that adds a touch of elegance. A feature gas fireplace creates a cosy focal point, perfect for relaxing evenings. Natural light floods the room through two UPVC windows and patio doors, which open onto the garden. Two wall-mounted radiators ensure year-round comfort, while the dining area comfortably accommodates a 4 to 6-seater table. Additional under-stairs storage provides a practical solution for keeping the space tidy and organised.
Utility
5.2m x 1.73m - 17'1" x 5'8"
The utility room is a practical and well-designed space, featuring tiled flooring and a spotlight ceiling for a clean, modern look. A wall-mounted radiator ensures warmth, while a hand wash basin adds convenience. There is ample space for a washer and dryer, keeping laundry separate from the main living areas. A door provides direct access to the rear garden, making household chores even more convenient.
Bedroom 1
3.08m x 2.65m - 10'1" x 8'8"
The main bedroom is a generous double room, featuring carpeted flooring for added comfort and built-in wardrobes for ample storage. A UPVC double-glazed window to the rear allows natural light to fill the space, while a wall-mounted radiator ensures warmth. A ceiling light completes the bright and welcoming atmosphere.
Ensuite Shower Room
0.87m x 2.33m - 2'10" x 7'8"
The en-suite is a modern and stylish addition to the main bedroom, featuring laminate flooring and a sleek spotlight ceiling. A standing shower cubicle with a mains-fed shower offers convenience, while the low flush WC and hand wash basin provide a clean, contemporary finish. A wall-mounted storage cupboard adds practicality, and a UPVC frosted window to the side allows natural light while maintaining privacy. A radiator ensures comfort all year round.
Bedroom 2
3.24m x 2.48m - 10'8" x 8'2"
The second bedroom is a spacious double room, featuring carpeted flooring for comfort and a double-glazed window to the rear, allowing plenty of natural light. A wall-mounted radiator ensures warmth, while a ceiling light adds to the bright and airy feel of the space.
Bedroom 3
2.84m x 3.17m - 9'4" x 10'5"
The third bedroom is a well-proportioned double room, featuring carpet flooring for added comfort and built-in wardrobes for seamless storage. Dual UPVC double-glazed windows overlook the front, filling the space with natural light. A wall-mounted radiator ensures warmth, while a ceiling light completes the room's bright and inviting atmosphere.
Bathroom
1.87m x 1.97m - 6'2" x 6'6"
The bathroom is a stylish and functional space, featuring laminate flooring and a UPVC frosted window to the front, allowing natural light while maintaining privacy. A wall-mounted radiator ensures comfort, while the hand wash basin, low flush WC, and panel bath with an overhead mains shower provide a sleek and modern finish. Completing the space, spotlights in the ceiling add a bright and contemporary touch.
- COUNCIL TAXA payment made to your local authority in order to pay for local services like schools, libraries, and refuse collection. The amount you pay depends on the value of the property.Read more about council Tax in our glossary page.
- Band: C
- PARKINGDetails of how and where vehicles can be parked, and any associated costs.Read more about parking in our glossary page.
- Yes
- GARDENA property has access to an outdoor space, which could be private or shared.
- Yes
- ACCESSIBILITYHow a property has been adapted to meet the needs of vulnerable or disabled individuals.Read more about accessibility in our glossary page.
- Ask agent
Tewkesbury Road, Long Eaton, Nottingham, NG10
Add an important place to see how long it'd take to get there from our property listings.
__mins driving to your place
Get an instant, personalised result:
- Show sellers you’re serious
- Secure viewings faster with agents
- No impact on your credit score
Your mortgage
Notes
Staying secure when looking for property
Ensure you're up to date with our latest advice on how to avoid fraud or scams when looking for property online.
Visit our security centre to find out moreDisclaimer - Property reference 10547788. The information displayed about this property comprises a property advertisement. Rightmove.co.uk makes no warranty as to the accuracy or completeness of the advertisement or any linked or associated information, and Rightmove has no control over the content. This property advertisement does not constitute property particulars. The information is provided and maintained by EweMove, Beeston. Please contact the selling agent or developer directly to obtain any information which may be available under the terms of The Energy Performance of Buildings (Certificates and Inspections) (England and Wales) Regulations 2007 or the Home Report if in relation to a residential property in Scotland.
*This is the average speed from the provider with the fastest broadband package available at this postcode. The average speed displayed is based on the download speeds of at least 50% of customers at peak time (8pm to 10pm). Fibre/cable services at the postcode are subject to availability and may differ between properties within a postcode. Speeds can be affected by a range of technical and environmental factors. The speed at the property may be lower than that listed above. You can check the estimated speed and confirm availability to a property prior to purchasing on the broadband provider's website. Providers may increase charges. The information is provided and maintained by Decision Technologies Limited. **This is indicative only and based on a 2-person household with multiple devices and simultaneous usage. Broadband performance is affected by multiple factors including number of occupants and devices, simultaneous usage, router range etc. For more information speak to your broadband provider.
Map data ©OpenStreetMap contributors.
