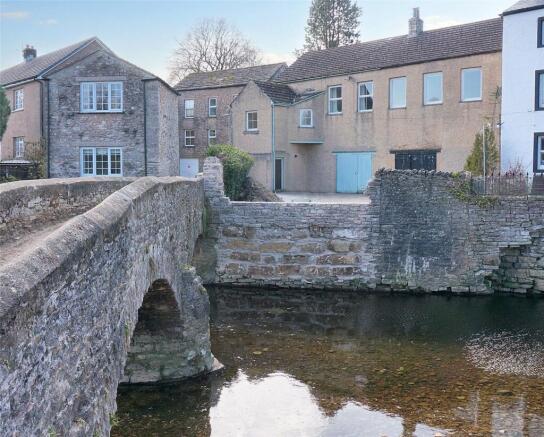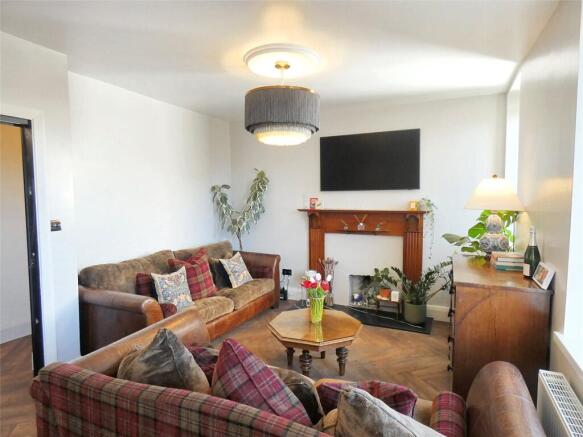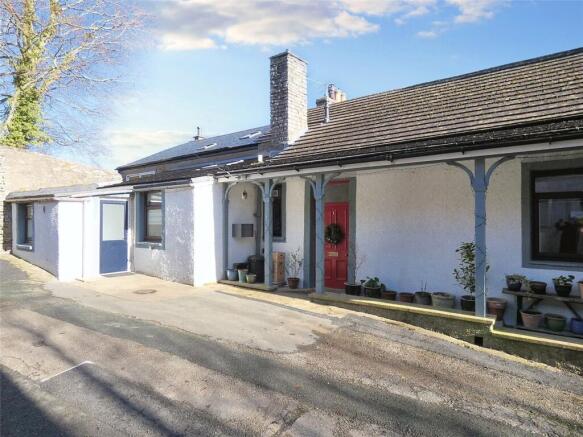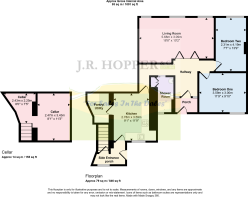
Stoneshot, Mellbecks, Kirkby Stephen, CA17

- PROPERTY TYPE
End of Terrace
- BEDROOMS
2
- BATHROOMS
1
- SIZE
Ask agent
Key features
- Newly Renovated Property Throughout
- Quiet Location Within Walking Distance Of The Town Centre
- Beautiful Unspoilt Country Views
- Large Sitting Room
- Modern Shower Room
- Modern Kitchen
- Two Double Bedrooms
- Utility/Pantry
- Storage Cellars
- Off Road Parking For One Vehicle & One On Street Parking Space
Description
1 Stoneshot, Mellbecks is located in a desirable quiet location in Kirkby Stephen, just a short walk away from the Town Centre. It is one of three properties which was formally an old brewery.
Kirkby Stephen is just ten miles from junction 38 of the M6 motorway and is well placed for Kendal, Penrith, Appleby and the Lake District. The scenic Settle to Carlisle Railway is on the doorstep and the Coast to Coast and Lady Ann footpaths run through. Kirkby Stephen has highly regarded primary and grammar schools as well as a good range of shops, restaurants & pubs, church & chapel and doctor's surgery. There is still a weekly outdoor market and an agricultural auction mart.
1 Stoneshot boasts spacious accommodation with spectacular views overlooking Franks Bridge and Hillsbottom, with Hartley Fell and Nine standards in the distance.
The current owners of 1 Stoneshot have renovated the property to a very high standard throughout, upgrades to the plumbing and electrics have been carried out by reputable local trades people. A new kitchen and shower room have been installed and the property has been redecorated throughout.
The property offers a large living room with space for a dining table, two double bedrooms a modern shower room and a newly fitted kitchen. The property also benefits from a cellar area, currently used a home gym and storage.
Externally, 1 Stoneshot has a large veranda for covered seating and room for pot plants and one parking space outside the front of the property, as well as a private parking space in a gated yard.
The property presents a versatile opportunity, ideally suited for first-time buyers, those seeking a holiday retreat, investors or downsizers looking for a fully refurbished, low maintenance turnkey solution.
GROUND FLOOR
ENTRANCE
Front door. Glazed internal door. Wood effect vinyl flooring.
HALL
Storage cupboard. Telephone point. Radiator. Cupboard leading to hot water cylinder. Wood effect vinyl flooring.
LOUNGE/DINER 19'3" x 11'9" (5.87m x 3.58m)
A lovely light room. Fitted carpet. TV point. Feature fireplace. 4 x Radiators. 3 x UPVC Double glazed windows with views towards Nine Standards.
KITCHEN 12' x 9'6" (3.66m x 2.9m)
Range of wall and base units. Stainless steel sink and drainer. Electric cooker. Telephone point. Radiator. Wood effect Vinyl flooring. UPVC double glazed window to side of property.
UTILITY
Plumbing for washing machine. Space for fridge/freezer. Shelving.
REAR PORCH
Storage cupboard. Gas central heating boiler. Steps down to cellar. Radiator.
BEDROOM 1 12'3" x 10' (3.73m x 3.05m)
Double bedroom. Fitted carpet. Telephone point. Radiator. UPVC double glazed window to the front.
BEDROOM 2 14'1" x 8'1" (4.3m x 2.46m)
Double bedroom. Fitted carpet. Telephone point. Black cast iron fireplace. Radiator. Large picture window to the rear. UPVC double glazing.
SHOWER ROOM
Wood effect vinyl flooring. Shower cubicle. WC. Hand basin. Airing cupboard with immersion heater. Radiator. UPVC double glazed window with frosted glass to front.
LOWER GROUND FLOOR
CELLAR ROOM 1 7'10" x 6'10" (2.4m x 2.08m)
Painted floors. Shelving units. Strip light. Electric point.
CELLAR ROOM 2 11'2" x 8'2" (3.4m x 2.5m)
Painted floors. Shelving units. Strip light. Electric point.
OUTSIDE
FRONT
There is a lovely veranda providing a fantastic covered seating area.
PARKING
Parking space for one vehicle.
GROUND FLOOR
Porch
Moduleo flooring. Space for coats and shoes. Original glazed pine door to hallway.
Hallway
Moduleo flooring. Ceiling rose. Loft access. Bi-fold door to living room. Telephone point. Buit in storage cupboard. Radiator.
Living Room
Moduleo flooring. Two ceiling roses. TV and telephone points. Wooden mantel piece with marble hearth and opening for gas fire or multi fuel stove. Two radiators. Three large windows overlooking the river with magnificent views.
Bedroom One
Fitted carpet. Picture rail. Feature lighting. Radiator. Large window to front of property.
Bedroom Two
Fitted carpet. Picture rail. Original cast iron fireplace which has been capped. Radiator. Large window overlooking the river.
Shower Room
Vinyl flooring. Spotlights. Half tiled walls. Basin. W/C. Large shower cubicle with fully tiled walls and rain shower. Heated towel rail. Large airing cupboard. Frosted window to the front.
Kitchen
Moduleo flooring. Vaulted ceiling with Velux window. Good range of wall and base units with complimentary quartz worktop and brass effect sink and taps. Integrated Bosch hob, oven and AEG dishwasher & fridge/freezer. Built in L shaped bench with built in storage. Alcove with shelves. Vertical radiator. Window to the front.
Pantry/Utility Room
Moduleo flooring. Room for fridge freezer. Plumbing for washing machine. Alcove with shelving. Wall units.
Side Entrance/Porch
UPVC door to front/side of property. Coir matting. Coat hooks. Radiator. Window to front. Door to cellar.
LOWER GROUD FLOOR
Cellar
Painted concrete stairs and flooring. Radiator. The cellar has been tanked and now provides a good useful space split into two sections - one used for storage and the other for a home gym.
OUTSIDE
Veranda
Large veranda with covered seating area and room for pot plants. Wooden front door.
Parking
The property has one allocated parking space. The current owner also park one car outside the front of the property.
AGENTS NOTES
Brochures
Particulars- COUNCIL TAXA payment made to your local authority in order to pay for local services like schools, libraries, and refuse collection. The amount you pay depends on the value of the property.Read more about council Tax in our glossary page.
- Band: A
- PARKINGDetails of how and where vehicles can be parked, and any associated costs.Read more about parking in our glossary page.
- Yes
- GARDENA property has access to an outdoor space, which could be private or shared.
- Yes
- ACCESSIBILITYHow a property has been adapted to meet the needs of vulnerable or disabled individuals.Read more about accessibility in our glossary page.
- Wide doorways
Energy performance certificate - ask agent
Stoneshot, Mellbecks, Kirkby Stephen, CA17
Add an important place to see how long it'd take to get there from our property listings.
__mins driving to your place
Get an instant, personalised result:
- Show sellers you’re serious
- Secure viewings faster with agents
- No impact on your credit score
Your mortgage
Notes
Staying secure when looking for property
Ensure you're up to date with our latest advice on how to avoid fraud or scams when looking for property online.
Visit our security centre to find out moreDisclaimer - Property reference JRH250088. The information displayed about this property comprises a property advertisement. Rightmove.co.uk makes no warranty as to the accuracy or completeness of the advertisement or any linked or associated information, and Rightmove has no control over the content. This property advertisement does not constitute property particulars. The information is provided and maintained by J.R Hopper & Co, Leyburn. Please contact the selling agent or developer directly to obtain any information which may be available under the terms of The Energy Performance of Buildings (Certificates and Inspections) (England and Wales) Regulations 2007 or the Home Report if in relation to a residential property in Scotland.
Auction Fees: The purchase of this property may include associated fees not listed here, as it is to be sold via auction. To find out more about the fees associated with this property please call J.R Hopper & Co, Leyburn on 01969 600556.
*Guide Price: An indication of a seller's minimum expectation at auction and given as a “Guide Price” or a range of “Guide Prices”. This is not necessarily the figure a property will sell for and is subject to change prior to the auction.
Reserve Price: Each auction property will be subject to a “Reserve Price” below which the property cannot be sold at auction. Normally the “Reserve Price” will be set within the range of “Guide Prices” or no more than 10% above a single “Guide Price.”
*This is the average speed from the provider with the fastest broadband package available at this postcode. The average speed displayed is based on the download speeds of at least 50% of customers at peak time (8pm to 10pm). Fibre/cable services at the postcode are subject to availability and may differ between properties within a postcode. Speeds can be affected by a range of technical and environmental factors. The speed at the property may be lower than that listed above. You can check the estimated speed and confirm availability to a property prior to purchasing on the broadband provider's website. Providers may increase charges. The information is provided and maintained by Decision Technologies Limited. **This is indicative only and based on a 2-person household with multiple devices and simultaneous usage. Broadband performance is affected by multiple factors including number of occupants and devices, simultaneous usage, router range etc. For more information speak to your broadband provider.
Map data ©OpenStreetMap contributors.






