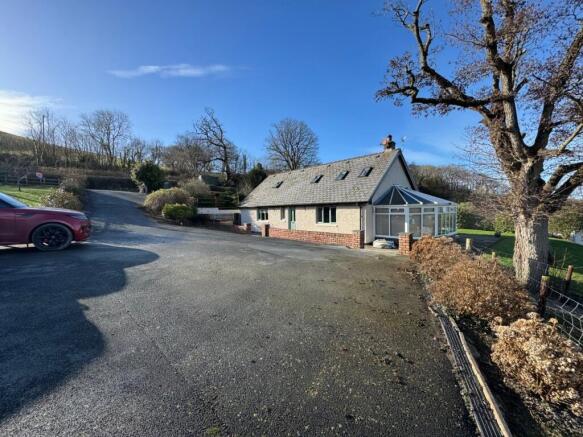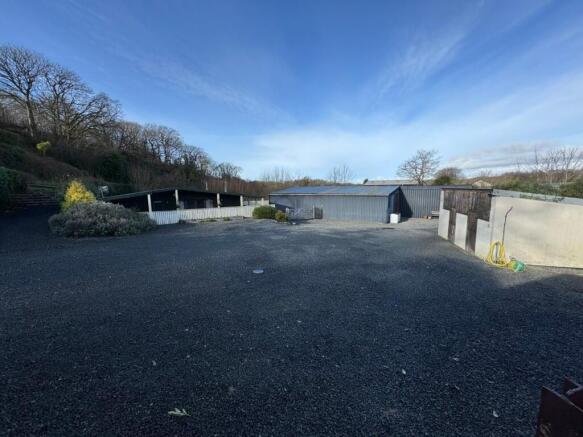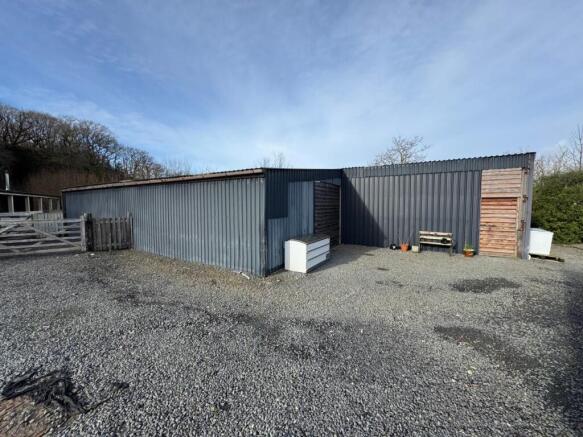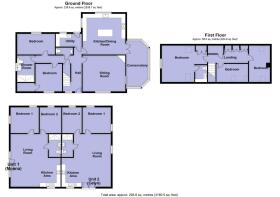Glanwern, Borth, SY24

- PROPERTY TYPE
Detached Bungalow
- BEDROOMS
5
- BATHROOMS
2
- SIZE
Ask agent
- TENUREDescribes how you own a property. There are different types of tenure - freehold, leasehold, and commonhold.Read more about tenure in our glossary page.
Freehold
Key features
- ** GLANWERN. BORTH **
- ** Mixed use residential and commercial offering **
- ** Modern 4/5 bed family dwelling **
- ** 2 highly successful self-contained cottages **
- ** Set within large commodious plot *
- ** Short walking distance to Borth and Cardigan Bay coastline **
- ** Near to Ynyslas and sandy beaches **
- ** Well presented and maintained coastal property **
Description
** A wonderful mixed use residential and commercial offering ** Modern 4/5 bed family dwelling ** 2 highly successful self-contained cottages ** Set within large commodious plot ** Short walking distance to Borth and Cardigan Bay coastline ** Near to Ynyslas and sandy beaches ** 15 minutes drive to Aberystwyth town centre ** Planning permission to concert further outbuildings to holiday let cottages ** Consistently in excess of £60,000 per annum ** WELL PRESENTED AND MAINTAINED COASTAL PROPERTY THAT MUST BE VIEWED TO BE APPRECIATED **
The property is situated on the fringes of the coastal village of Borth along the Cardigan Bay coastline. The village offers a good level of local amenities and services including primary school, mini-supermarket, local cafes, bars, restaurants, sandy beaches, attractive seafront and connecting through to nearby Ynyslas. The larger town of Aberystwyth is some 15 minutes drive from the property offering a wider range of amenities and services including secondary schools, 6th form college, university, regional hospital, Network Rail connections, retails parks, supermarkets, industrial sites and large scale employment opportunities. The property lies within easy travelling distance to the Cambrian Mountains as well as Snowdownia National Park and offers year-round tourism accommodation in this popular coastal belt.
Mains electric and water. Private drainage. Oil fired central heating.
Tenure - Freehold. Council Tax Band - E
Mobile Signal
4G data and voice
Existing Planning Permission
Title: Conversion of a redundant storage shed into self-catering holiday accommodation., Submitted Date: 16/02/2021 00:00:00, Ref No: A210197, Decision: APPROVED SUBJECT TO CONDITIONS, Decision Date: N/A
Title: Minor amendment to planning application A140872 - (Floor level and design), Submitted Date: , Ref No: A160698, Decision: APPROVED, Decision Date: N/A
Title: Conversion and change of use of 2 No. agricultural units into 2 No. holiday accommodation and siting of shipping container to be used for food preparation in conjunction with adjoining kitchen for the preparation and cooking of pies., Submitted Date: , Ref No: A140872, Decision: APPROVED SUBJECT TO CONDITIONS, Decision Date: N/A
Title: Change of use from stable/store to B2 light industrial (kitchen for the preparation and cooking of pies), Submitted Date: , Ref No: A130116, Decision: APPROVED SUBJECT TO CONDITIONS, Decision Date: N/A
GENERAL
The property comprises of a modern 4/5 bed detached family home overlooking large commodious grounds with side orchards and extended garden areas. To the rear of the property are x2 converted holiday cottages which are popular with new and return visitors, generating incomes in excess of £60,000 (combined).
These cottages have been finished to the highest order with excellent reviews online and are let via Sykes Holiday Cottages
In addition, planning permission exists for the conversion of the remaining outbuildings into holiday let accommodation and drawings are available on request.
Trading accounts are available for the business are available for those who first visit the property and have a bona fide interest.
ACCOMMODATION
Accessed via double glazed uPVC door to front elevation with side window allowing excellent natural light.
Sitting Room
13' 8" x 17' 0" (4.17m x 5.18m)Feature corner fireplace with brick hearth featuring multi stove within this large family living space, double glazed uPVC window to front elevation, further double glazed uPVC window to side elevation (overlooking conservatory) TV point, double panelled radiator, oak flooring, multiple sockets.
Kitchen
16' 2" x 17' 0" (4.93m x 5.18m) Double glazed uPVC window to rear elevation, double glazed uPVC window to side elevation, extensive range of base and eye level units with contemporary fitted work tops single bowl, single drainer ceramic sink unit, integrated dishwasher, fitted electric twin oven and grill in stainless steel, fitted eye level microwave oven, surface mounted five ring gas hob in stainless steel with matching extractor canopy over, central island and breakfast bar having butcher block counter, slate tiles to floor, double panelled radiator, ceiling recessed down lights, range of power points in brushed stainless steel, tiled splashback, space for 8+ persons dining table, radiator, space for freestanding fridge/freezer.
Pair of french doors to:
Conservatory
18' 0" x 8' 9" (5.49m x 2.67m) Double glazed uPVC windows to three elevations, feature fireplace with light oak mantle and surround with tiled hearth, range of power points, overlooking garden.
Utility Room
10' 3" x 5' 2" (3.12m x 1.57m) double glazed uPVC window to rear elevation, double glazed uPVC casement door to rear elevation, fitted work top with sink, power points, slate tiled floor, housing oil boiler, washing machine connection.
Cloakroom
Suite comprising low flush wc and wash hand basin, slate tiles to floor
Front Bedroom 1
11' 3" x 11' 5" (3.43m x 3.48m)Double glazed uPVC window to front elevation, power points, double panelled radiator, door to walk-in store closet.
Rear Bedroom 2
8' 3" x 15' 0" (2.51m x 4.57m) double bedroom, double glazed PVCu window to rear patio area, power points, double panelled radiator
Shower Room 1
Recently refurbished to provide a modern bathroom suite with opaque double glazed uPVC window to side elevation, suite comprising, wc with concealed flush, sunken wash hand basin into vanity unit and 5' walk-in shower enclosure housing chrome mixer shower, heated tower rail, ceramic tiles to floor and ceramic wall tiles to water sensitive areas, ceiling recessed down lights
Landing
Stairs rise from hallway. Airing cupboard, range of fitted closets, power points. Doors off to:
Bedroom 3
18' 8" x 14' 6" (5.69m x 4.42m) double bedroom, partially vaulted ceilings, double glazed `Velux` windows to front and rear elevations, oak flooring, double glazed uPVC window to side elevation, power points, two double panelled radiators. Door to
En-Suite
Partially vaulted ceiling, range of base level cupboards with counter top over featuring sunken wash hand basin, oak flooring.
Front Bedroom 4
7' 3" x 12' 9" (2.21m x 3.89m) double bedroom currently used as a single bedroom, recently re-carpetted, vaulted ceiling, two double glazed `Velux` windows, double panelled radiator, power points
Bedroom 5
14' 7" x 7' 7" (4.45m x 2.31m) double bedroom, partially vaulted ceilings, double glazed `Velux` windows to front and rear elevations, double panelled radiator, power points.
The Grounds
The property is approached via tarmacadamed driveway leading from the adjoining county road to a to the front of the main residence and large tarmacadamed parking area with space for 3+ vehicles to park providing access to the adjoining small paddock and orchard area with lawned garden laid below the house and the conservatory area.
.
To the Side -
To the side of the main residence is a lawned garden area which wraps around the property with footpaths leading through to the rear extended patio area benefitting from a large pergola style shelter.
Stables
Steps then descend to large gravelled courtyard having two berth stable block (with plans drawn and consent for further letting unit).
Steel Clad Workshop
Beyond here is a large steel clad work shop (44`8 max x 38`7 max) - (having consent for conversion into two further letting units) - with access to integral wash room and adjoining laundry room (9`8 x 6`10) having power and plumbing.
MOANA
Having gravelled enclosed courtyard and decked terrace including covered hot tub section.
The Accommodation
Entered via pair of uPVC double glazed doors with double glazed uPVC sidelights to:
Open Plan Living and Kitchen 1
19' 8" x 21' 2" (5.99m x 6.45m) double glazed uPVCu windows to front and side elevations, light oak flooring, bricked hearth featuring log burning stove, double panelled radiator, power points, TV point, ceiling recessed down lights. Kitchen Area has range of base and eye level units with fitted work tops, slot-in electric fan assisted oven, four ring halogen hob with stainless steel extractor canopy over, stainless steel sink and drainer, space and plumbing for washing machine, range of power points and stainless steel
Doors off to:-
Shower Room 2
Suite comprising economy flush wc, wash hand basin and shower enclosure with glazed screen having chrome mixer shower unit. Ceramic tiles to floor.
Bedroom 2 1
10' 3" x 8' 0" (3.12m x 2.44m) double glazed uPVC window to rear elevation, light oak flooring, power points, double panelled radiator.
Bedroom 1 1
11' 10" x 10' 3" (3.61m x 3.12m) Double glazed uPVC windows to side and rear elevation, lght oak flooring, power points, double panelled radiator.
CELYN
The property is entered via uPVC double glazed door to:
Open Plan Living and Kitchen 2
19' 8" x 21' 2" (5.99m x 6.45m) (max) double glazed uPVC windows to front and side elevations, light oak flooring, bricked hearth featuring log burning stove, double panelled radiator, power points, TV point, ceiling recessed down lights. Kitchen Area has range of base and eye level units with fitted work tops, slot-in electric fan assisted oven, four ring halogen hob with stainless steel extractor canopy over, stainless steel sink and drainer, range of power points and stainless steel
Doors off to:-
Shower Room 3
Suite comprising economy flush wc, wash hand basin and shower enclosure with glazed screen having chrome mixer shower unit. Ceramic tiles to floor.
Bedroom 2 2
10' 3" x 8' 0" (3.12m x 2.44m) double glazed uPVC window to rear elevation, light oak flooring, power points, double panelled radiator.
Bedroom 1 2
11' 0" x 12' 3" (3.35m x 3.73m) double glazed uPVC windows to side and rear elevation, light oak flooring, power points, double panelled radiator.
EXTERNALLY 2
Gravelled enclosure and decked terrace. Access to hot tub suite (18`7 x 14`5)
MONEY LAUNDERING REGULATIONS
The successful purchaser will be required to produce adequate identification to prove their identity within the terms of the Money Laundering Regulations. Appropriate examples include: Passport/Photo Driving Licence and a recent Utility Bill. Proof of funds will also be required, or mortgage in principle papers if a mortgage is required.
VIEWING
Strictly by prior appointment only. Please contact our Aberaeron Office on or
All properties are available to view on our Website – on our FACEBOOK Page - 'LIKE' our FACEBOOK Page for new listings, updates, property news and ‘Chat to Us’.
To keep up to date please visit our Website, Facebook and Instagram Pages
Brochures
Brochure 1- COUNCIL TAXA payment made to your local authority in order to pay for local services like schools, libraries, and refuse collection. The amount you pay depends on the value of the property.Read more about council Tax in our glossary page.
- Band: E
- PARKINGDetails of how and where vehicles can be parked, and any associated costs.Read more about parking in our glossary page.
- Driveway
- GARDENA property has access to an outdoor space, which could be private or shared.
- Yes
- ACCESSIBILITYHow a property has been adapted to meet the needs of vulnerable or disabled individuals.Read more about accessibility in our glossary page.
- Ask agent
Glanwern, Borth, SY24
Add an important place to see how long it'd take to get there from our property listings.
__mins driving to your place
Get an instant, personalised result:
- Show sellers you’re serious
- Secure viewings faster with agents
- No impact on your credit score
Your mortgage
Notes
Staying secure when looking for property
Ensure you're up to date with our latest advice on how to avoid fraud or scams when looking for property online.
Visit our security centre to find out moreDisclaimer - Property reference 28664184. The information displayed about this property comprises a property advertisement. Rightmove.co.uk makes no warranty as to the accuracy or completeness of the advertisement or any linked or associated information, and Rightmove has no control over the content. This property advertisement does not constitute property particulars. The information is provided and maintained by Morgan & Davies, Aberaeron. Please contact the selling agent or developer directly to obtain any information which may be available under the terms of The Energy Performance of Buildings (Certificates and Inspections) (England and Wales) Regulations 2007 or the Home Report if in relation to a residential property in Scotland.
*This is the average speed from the provider with the fastest broadband package available at this postcode. The average speed displayed is based on the download speeds of at least 50% of customers at peak time (8pm to 10pm). Fibre/cable services at the postcode are subject to availability and may differ between properties within a postcode. Speeds can be affected by a range of technical and environmental factors. The speed at the property may be lower than that listed above. You can check the estimated speed and confirm availability to a property prior to purchasing on the broadband provider's website. Providers may increase charges. The information is provided and maintained by Decision Technologies Limited. **This is indicative only and based on a 2-person household with multiple devices and simultaneous usage. Broadband performance is affected by multiple factors including number of occupants and devices, simultaneous usage, router range etc. For more information speak to your broadband provider.
Map data ©OpenStreetMap contributors.







