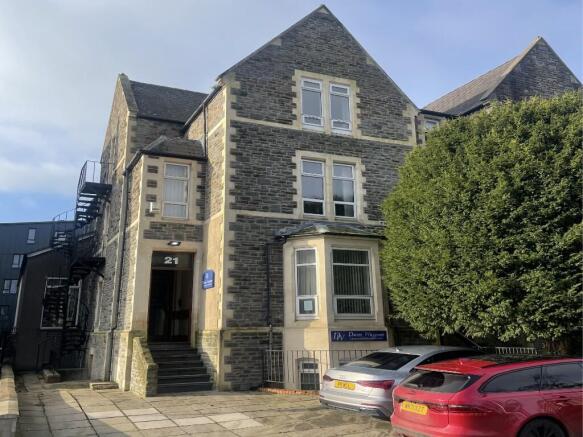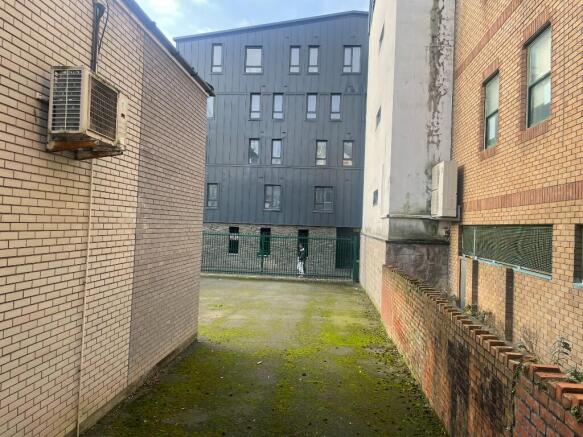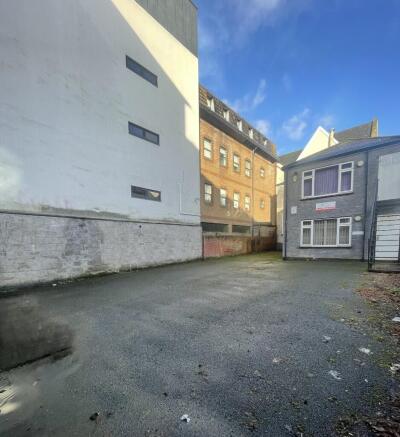21 St. Andrews Crescent, Cardiff CF10 3DB
- SIZE AVAILABLE
3,477 sq ft
323 sq m
- SECTOR
Office for sale
- USE CLASSUse class orders: Class E
E
Key features
- Ground floor reception and conference room
- Upper floor mix of cellular offices and open plan
- Toilets and kitchenette facilities on ground and first floor.
- 10 car parking spaces in the city centre
- Good access to A48 1 mile to the north
Description
The 3 storey semi detached office property has a double bay front with a 2 storey flat roof extension to the rear and a large self-contained car park. The ground floor is made up of a reception area, conference and meeting rooms with period features retained. The upper floors consist of a mixture of cellular offices. There are male/female/disabled toilets and kitchenette facilities on ground and first floor.
What3Words care.vouch.acting
Brochures
21 St. Andrews Crescent, Cardiff CF10 3DB
NEAREST STATIONS
Distances are straight line measurements from the centre of the postcode- Cardiff Queen Street Station0.3 miles
- Cathays Station0.3 miles
- Cardiff Central Station0.7 miles
Notes
Disclaimer - Property reference FM25044. The information displayed about this property comprises a property advertisement. Rightmove.co.uk makes no warranty as to the accuracy or completeness of the advertisement or any linked or associated information, and Rightmove has no control over the content. This property advertisement does not constitute property particulars. The information is provided and maintained by Fletcher Morgan Consultants Limited, Cardiff. Please contact the selling agent or developer directly to obtain any information which may be available under the terms of The Energy Performance of Buildings (Certificates and Inspections) (England and Wales) Regulations 2007 or the Home Report if in relation to a residential property in Scotland.
Map data ©OpenStreetMap contributors.




