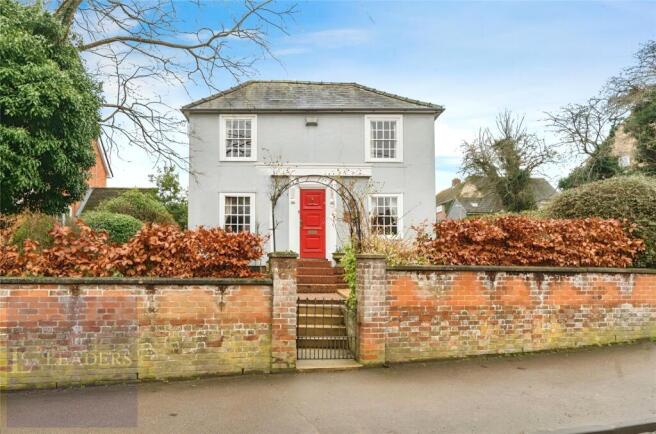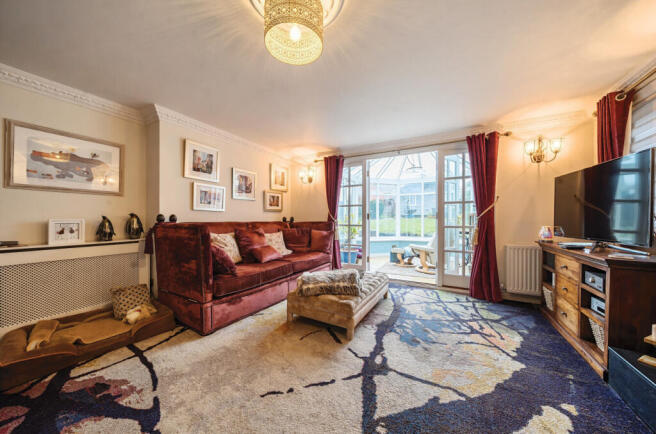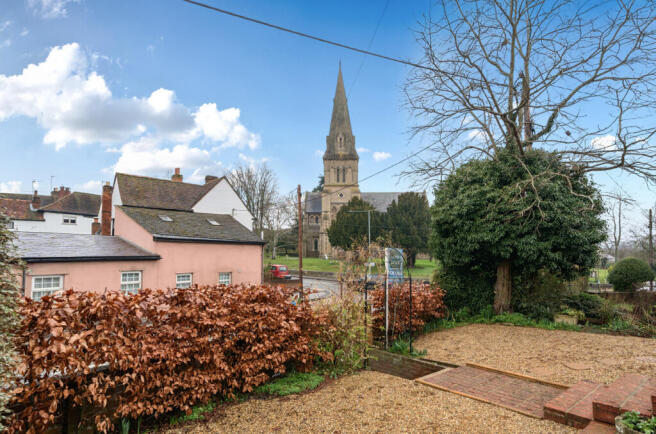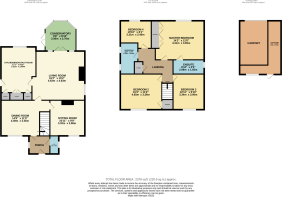
Trinity Street, Halstead, Essex

- PROPERTY TYPE
Detached
- BEDROOMS
4
- BATHROOMS
2
- SIZE
Ask agent
- TENUREDescribes how you own a property. There are different types of tenure - freehold, leasehold, and commonhold.Read more about tenure in our glossary page.
Freehold
Key features
- Elegant Period Home: A beautifully modernized four-bedroom detached family home, originally built in the mid-19th century, featuring sash windows and a slate-covered hipped roof.
- Spacious & Versatile Living Areas: Offers three well-proportioned reception rooms, a conservatory, and an impressive kitchen/breakfast room with integrated appliances and stylish finishes.
- Prime Location: Overlooks Holy Trinity Church, within walking distance of Halstead High Street, and in the catchment for Holy Trinity Church of England Primary School.
- Excellent Connectivity: Convenient access to Braintree railway station and schools in Gosfield, making it ideal for commuters and families.
- Charming Outdoor Spaces: A private rear garden with a patio, lawn, and well-maintained flower beds, leading to a recently constructed detached outbuilding and carport.
- Well-Appointed Bedrooms & Bathrooms: Three spacious double bedrooms and a single bedroom, including a principal bedroom with an ensuite, plus a stylish family bath/shower room.
- Practical Features: Timber-framed construction with gas-fired central heating, mains water, electricity, and drainage; EPC rating D and Council Tax Band E.
- Additional Storage & Parking: Includes an L-shaped outbuilding with power and lighting, a veranda, and a carport suitable for a family-sized vehicle, plus rear access to a parking area.
Description
Wimpole House is an elegant, detached four-bedroom family home located within the town. Spanning approximately 1,500 sq ft, this charming property was originally constructed in the mid-19th century and showcases attractive sash windows and a porch projection beneath a shallow, slate-covered hipped roof with gable projections at the rear. Offering well-proportioned and versatile accommodation, the home features three distinct reception rooms, complemented by a private rear garden and an impressive, recently constructed detached outbuilding/carport.
Beautifully modernised, Wimpole House seamlessly blends period charm with contemporary comforts. Retaining its numerous sash windows, the home boasts a superb kitchen and stylish bathroom, creating a highly desirable living space.
Ideally positioned, the property enjoys picturesque views of Holy Trinity Church and is within walking distance of Halstead High Street. It also falls within the catchment area of Holy Trinity Church of England Primary School. Located on the south side of Halstead, the home benefits from convenient access to Braintree, its railway station, and schools in Gosfield.
Accommodation
A brick pathway with edging and steps leads to the timber entrance door, framed by an imposing surround and coach lights. This opens into the entrance porch, which provides access to the dining room and cloakroom, the latter featuring a two-piece suite.
The spacious and light-filled dining room includes a sash window to the front, decorative cornicing, and a staircase ascending to the first floor. Partially glazed doors lead to both the living and sitting rooms.
The cosy sitting room features a fireplace with a fire surround and inset electric stove-style heater, along with a front-facing sash window that allows in ample natural light. The well-proportioned living room serves as an inviting space, centered around a fireplace with an inset gas fire. French doors with matching side panels open to the conservatory, while an additional doorway leads to the kitchen/breakfast room. The conservatory overlooks the rear garden and features a set of French doors that open onto the patio.
The impressive kitchen/breakfast room is fitted with an array of stylish cabinets in contrasting colors, complemented by stone-effect square-edged countertops and upstands. The space includes a moulded sink top with a fluted drainer, mixer tap, and hand-held spray attachment. Integrated appliances include a slimline dishwasher, washer/dryer, fridge freezer, double oven with grill, induction hob, and a canopy extractor hood. A water softener is located beneath the sink, and additional features include a pull-out storage unit and large larder cupboards with soft-closing doors. A doorway provides access to the side passageway, and a window overlooks the rear garden.
First Floor
The first floor is equally charming, offering three spacious double bedrooms and a well-sized single bedroom. Two of the double bedrooms enjoy front-facing sash windows, while the principal bedroom, which benefits from an ensuite bathroom, overlooks the rear garden. A single bedroom is also located at the rear.
The striking family bath/shower room serves as a centerpiece, featuring a large, double-ended freestanding bath with stainless steel standpipe plumbing and mixer tap, a double recessed shower cubicle, a WC with concealed cistern, and a stylish washbasin.
Outside
The rear garden begins with a paved patio featuring a semi-circular stone embellishment and steps leading to a lawned area, bordered by well-maintained flower and shrub beds. A pathway extends to the rear of the garden, where the outbuilding/carport is located. A rear gate provides access to the parking area, which accommodates multiple vehicles.
The recently constructed outbuilding includes a veranda at the front, leading to an L-shaped storage area with power and lighting. The structure also incorporates a carport suitable for one family-sized vehicle.
A pathway along the side of the house leads to the front garden, which is neatly lawned and enclosed by established shrubs and brick walls.
Sales Disclaimer
These particulars are believed to be correct and have been verified by or on behalf of the Vendor. However any interested party will satisfy themselves as to their accuracy and as to any other matter regarding the Property or its location or proximity to other features or facilities which is of specific importance to them. Distances and areas are only approximate and unless otherwise stated fixtures contents and fittings are not included in the sale. Prospective purchasers are always advised to commission a full inspection and structural survey of the Property before deciding to proceed with a purchase.
- COUNCIL TAXA payment made to your local authority in order to pay for local services like schools, libraries, and refuse collection. The amount you pay depends on the value of the property.Read more about council Tax in our glossary page.
- Band: E
- PARKINGDetails of how and where vehicles can be parked, and any associated costs.Read more about parking in our glossary page.
- Yes
- GARDENA property has access to an outdoor space, which could be private or shared.
- Yes
- ACCESSIBILITYHow a property has been adapted to meet the needs of vulnerable or disabled individuals.Read more about accessibility in our glossary page.
- Ask agent
Trinity Street, Halstead, Essex
Add an important place to see how long it'd take to get there from our property listings.
__mins driving to your place
Get an instant, personalised result:
- Show sellers you’re serious
- Secure viewings faster with agents
- No impact on your credit score
Your mortgage
Notes
Staying secure when looking for property
Ensure you're up to date with our latest advice on how to avoid fraud or scams when looking for property online.
Visit our security centre to find out moreDisclaimer - Property reference HAL250035. The information displayed about this property comprises a property advertisement. Rightmove.co.uk makes no warranty as to the accuracy or completeness of the advertisement or any linked or associated information, and Rightmove has no control over the content. This property advertisement does not constitute property particulars. The information is provided and maintained by Leaders Sales, Halstead. Please contact the selling agent or developer directly to obtain any information which may be available under the terms of The Energy Performance of Buildings (Certificates and Inspections) (England and Wales) Regulations 2007 or the Home Report if in relation to a residential property in Scotland.
*This is the average speed from the provider with the fastest broadband package available at this postcode. The average speed displayed is based on the download speeds of at least 50% of customers at peak time (8pm to 10pm). Fibre/cable services at the postcode are subject to availability and may differ between properties within a postcode. Speeds can be affected by a range of technical and environmental factors. The speed at the property may be lower than that listed above. You can check the estimated speed and confirm availability to a property prior to purchasing on the broadband provider's website. Providers may increase charges. The information is provided and maintained by Decision Technologies Limited. **This is indicative only and based on a 2-person household with multiple devices and simultaneous usage. Broadband performance is affected by multiple factors including number of occupants and devices, simultaneous usage, router range etc. For more information speak to your broadband provider.
Map data ©OpenStreetMap contributors.








