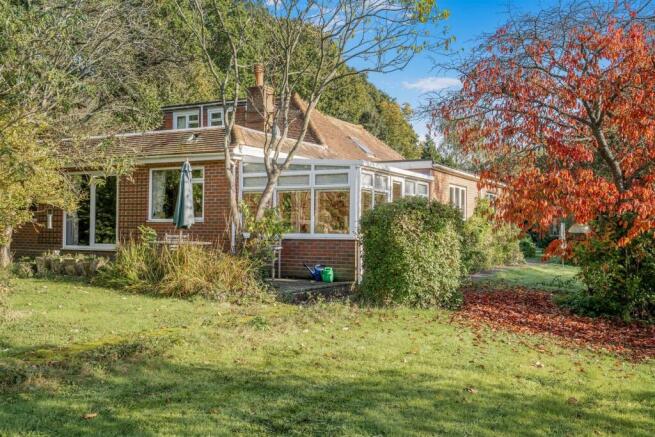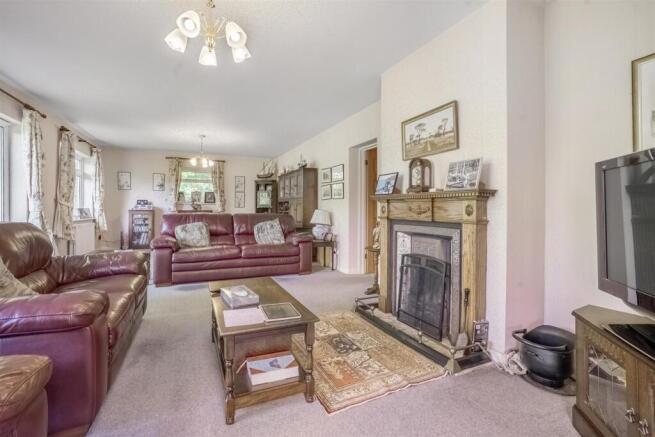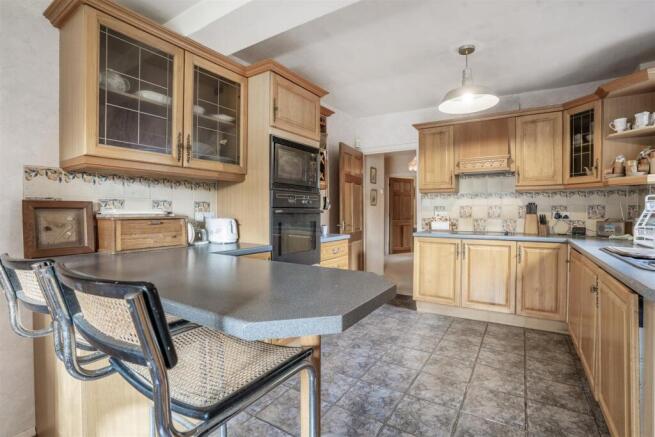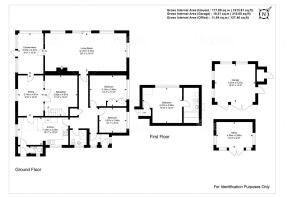Common Road, Hadlow, Tonbridge

- PROPERTY TYPE
Detached Bungalow
- BEDROOMS
3
- BATHROOMS
2
- SIZE
Ask agent
- TENUREDescribes how you own a property. There are different types of tenure - freehold, leasehold, and commonhold.Read more about tenure in our glossary page.
Freehold
Key features
- Well-presented Chalet Bungalow
- 3 bedrooms,
- 3 reception rooms
- Conservatory
- Summerhouse
- Garage and Parking
- Edge of village location
- Tonbridge approx. over 4.5 miles
- Lovely established gardens with two natural ponds
- Total Plot approaching 0.90 of an acre
Description
This spacious family home is arranged over two floors and features:
Ground floor: A large entrance hall, study/bedroom, additional bedroom with built-in wardrobe, shower room, and a generously sized kitchen/breakfast room with integrated appliances. The living room has a feature fireplace and access to a conservatory, both overlooking the garden. There’s also a dining room, study, and cloakroom.
First floor: The main suite has an en suite bathroom.
The property is set on a generous plot, with a driveway and a garage. It offers both family living and entertaining spaces, complemented by attractive views of the surrounding garden with two natural ponds.
Description - Thrift Cottage is a charming detached chalet bungalow, situated on a quiet country lane at the edge of the popular village of Hadlow. The village offers convenient amenities, including a doctor’s surgery, post office, bakery, village shop, primary school, church, and a public house.
This chalet-style detached family home provides spacious accommodation arranged over two floors, making it ideal for both family living and entertaining.
Entering through the front door, you are greeted by a spacious entrance hallway with a built-in cloaks cupboard.
The ground floor comprises:
Bedroom 3, featuring a double-glazed window to the front.
Bedroom 2, also with a double-glazed window to the front and a built-in double wardrobe.
A shower room with a double-glazed window to the side, a double-width shower, enclosed washbasin, and WC.
The large kitchen/breakfast room, featuring double-glazed windows to the side and rear. It includes a range of fitted base and wall-mounted units with work surfaces and tiled surrounds. Inset drainer sink unit, and a fitted breakfast bar. Appliances include a 4-ring ceramic hob with an extractor fan, a built-in electric oven, a Neff microwave, and a built-in fridge/freezer.
There is a fitted washing machine, dishwasher, tumble drier and Harvey's water softener.
An outer lobby with access to the outside and a cloakroom with WC, washbasin, and a double-glazed window to the side.
The spacious triple-aspect living room overlooks the garden through double-glazed windows and features sliding patio doors for outdoor access. A feature fireplace with a tiled surround, hearth, and wooden mantel adds character to the room. Adjacent to the living room is the conservatory, offering beautiful garden views with double-glazed doors leading outside.
The dining room enjoys views of the rear garden, while an additional study/reception room includes a staircase leading to the first floor.
On the first floor:
The main bedroom has double-glazed windows and eaves storage space.
The bathroom features a Velux window, WC, bidet, washbasin, and a panel bath with a mixer tap.
Outside - The property is approached via a driveway offering parking and access to the garage. The outbuildings comprise a double aspect summerhouse,which was used as an office with power connected, there is an outside store housing Worcester Bosch Greenstar boiler for oil heating.
The impressive gardens are a real feature of the property and are predominantly laid to lawns interspersed with a variety of specimen trees, and well-stocked shrubs and hedge screening to the front,. An paved terrace spans the side of the property and provides excellent areas for al fresco entertaining. The gardens and grounds amount to about 0.90 acres in total. There are two natural ponds
Location - Situated conveniently for Hadlow Village and benefits from a good range of facilities including chemist, bakers, supermarket, eating establishments as well as medical centre, dentist, leisure pursuits and library. Tonbridge with excellent shops including Waitrose and Sainsburys and main line station serving London and the South Coast is about four miles. The town also offers a comprehensive selection of private and state schools and there is also a primary school in the village.
Agents Note - Local Authority Kent
Council Tax Band: E
Annual Price: £2,770
Conservation Area No
Flood Risk No Risk
Private Drainage includes Allerton Concept Treatment Plant
Floor Area
0 ft 2 / 0 m 2
Plot size 0.90 acres
Mobile coverage
EE
Vodafone
Three
O2
Broadband Basic
16 Mbps
Superfast
38 Mbps
Probate has been granted
The Observatory Dome and telescope are available by separate negotiation or will be dismantled and moved.
Directions - Head towards Hadlow on the A26. Continue through Hadlow village and turn left on to Common Road. The entrance can be found along on the left.
Brochures
Common Road, Hadlow, TonbridgeBrochure- COUNCIL TAXA payment made to your local authority in order to pay for local services like schools, libraries, and refuse collection. The amount you pay depends on the value of the property.Read more about council Tax in our glossary page.
- Band: F
- PARKINGDetails of how and where vehicles can be parked, and any associated costs.Read more about parking in our glossary page.
- Garage
- GARDENA property has access to an outdoor space, which could be private or shared.
- Yes
- ACCESSIBILITYHow a property has been adapted to meet the needs of vulnerable or disabled individuals.Read more about accessibility in our glossary page.
- Ask agent
Common Road, Hadlow, Tonbridge
Add an important place to see how long it'd take to get there from our property listings.
__mins driving to your place
Your mortgage
Notes
Staying secure when looking for property
Ensure you're up to date with our latest advice on how to avoid fraud or scams when looking for property online.
Visit our security centre to find out moreDisclaimer - Property reference 33678517. The information displayed about this property comprises a property advertisement. Rightmove.co.uk makes no warranty as to the accuracy or completeness of the advertisement or any linked or associated information, and Rightmove has no control over the content. This property advertisement does not constitute property particulars. The information is provided and maintained by Ibbett Mosely, Tonbridge. Please contact the selling agent or developer directly to obtain any information which may be available under the terms of The Energy Performance of Buildings (Certificates and Inspections) (England and Wales) Regulations 2007 or the Home Report if in relation to a residential property in Scotland.
*This is the average speed from the provider with the fastest broadband package available at this postcode. The average speed displayed is based on the download speeds of at least 50% of customers at peak time (8pm to 10pm). Fibre/cable services at the postcode are subject to availability and may differ between properties within a postcode. Speeds can be affected by a range of technical and environmental factors. The speed at the property may be lower than that listed above. You can check the estimated speed and confirm availability to a property prior to purchasing on the broadband provider's website. Providers may increase charges. The information is provided and maintained by Decision Technologies Limited. **This is indicative only and based on a 2-person household with multiple devices and simultaneous usage. Broadband performance is affected by multiple factors including number of occupants and devices, simultaneous usage, router range etc. For more information speak to your broadband provider.
Map data ©OpenStreetMap contributors.




