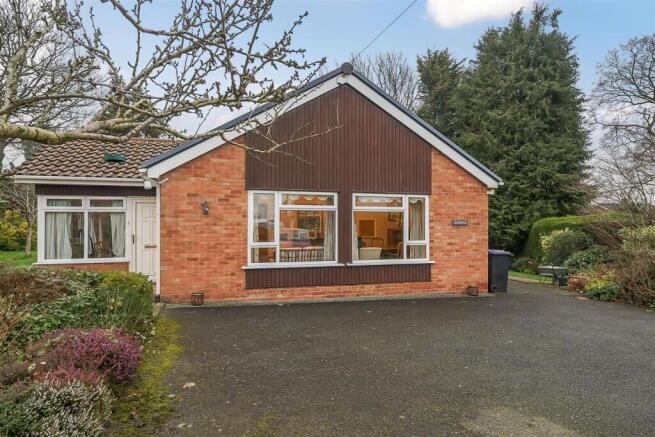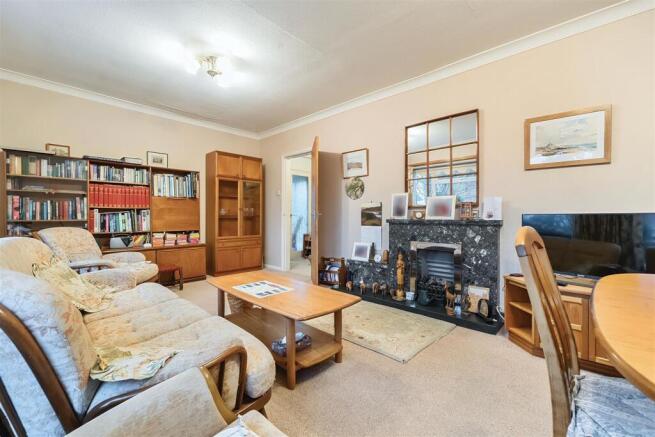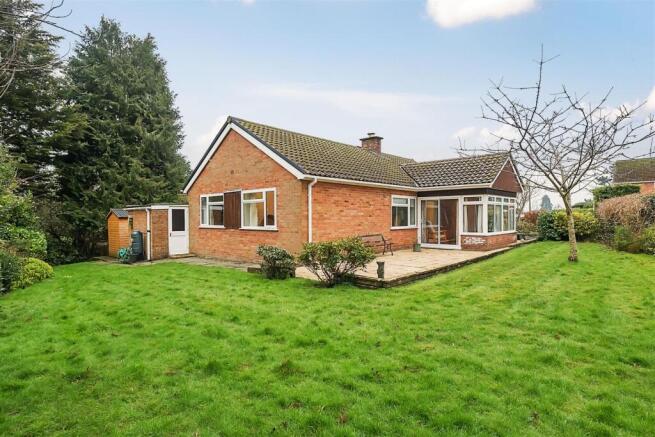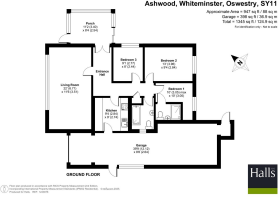
Whiteminster, Oswestry, SY11

- PROPERTY TYPE
Detached Bungalow
- BEDROOMS
3
- BATHROOMS
2
- SIZE
Ask agent
- TENUREDescribes how you own a property. There are different types of tenure - freehold, leasehold, and commonhold.Read more about tenure in our glossary page.
Freehold
Key features
- Spacious Detached Bungalow
- Generous Accommodation
- Walking Distance to Amenities
- Mature Wrap Around Gardens
- Ample Off-Road Parking
- Sought After Location
Description
One of the standout features of this bungalow is its generous wrap-around gardens, providing a serene outdoor space for gardening enthusiasts or those who simply wish to bask in the tranquillity of nature. The ample parking available for up to five vehicles is a significant advantage, making it easy for family and friends to visit.
In summary, this detached bungalow in Whiteminster is a rare find, combining spacious living with beautiful outdoor areas and ample parking. It is an ideal choice for those seeking a peaceful home in a lovely community.
Directions - From our Oswestry office proceed along Church Street and turn left onto Willow Street. Continue to the junction and turn left onto Welsh Walls. Proceed and take the third turning right onto Brynhafod Road and then left onto Jennings Road. Bear right onto Maserfield and turn right into Whiteminster where the property will be found at the head of the cul-de-sac identified by the Agent's for sale board.
Situation - The property is set on the outskirts of Oswestry town centre, which can be reached easily on foot, local transport which serves the area or car. The town itself provides a good range of shopping and leisure facilities, and affords easy access to the A5/A483/A495, which gives easy daily travelling to Shrewsbury and Telford to the south and Wrexham, Chester and the Wirral to the North. Gobowen Railway Station offers commuters easy access to main line routes.
Description - The sale of Ashwood offers a rare opportunity to purchase a spacious detached bungalow ideally positioned on the edge of the town centre. This convenient location is within walking distance of local amenities or if preferred the property is serviced by the the local bus route.
The bungalow itself features a generous lounge, fully fitted kitchen, a bright conservatory, complemented by 3 good size bedrooms. It includes an en-suite and family bathroom catering for all family needs. Surrounding the property are mature gardens on three sides, providing tranquility and privacy.
A sizeable flagstone patio offers the perfect setting for outdoor entertainment. Ample parking at the front accommodates several vehicles, adding to the practical benefits of this home.
Hallway - Loft hatch, storage cupboard.
Lounge - Front dual aspect double glazed windows, feature fireplace with inset gas fire, serving hatch,
Conservatory - Brick built plinth with double glazed elevations above, sliding door to garden, uPVC entrance door.
Kitchen - Fitted with a range of base units and eye level wall cupboards with worktop over and tiled surround. Zanussi built-in 4 ring hob with extractor above, built-in oven, single bowl sink unit with mixer tap, door to Garage, fitted shelves.
Store Room/Utility - Built with brick plinth with double glazed windows above and pedestrian door to garden, cold water tap, power and light connected.
Bedroom 1 - Built-in wardrobes and cupboards, rear aspect double glazed window.
En-Suite - Corner shower cubicle with electric shower, pedestal wash hand basin, low level flush WC. Fitted wall cupboard, fully tiled walls, tiled floor, heated towel rail, shaver outlet, obscure double glazed window.
Bedroom 2 - Fitted wardrobe unit with blanket cupboards above bed recess and matching bed side tables, rear aspect double glazed windows.
Bedroom 3 - Side aspect double glazed window.
Bathroom - Fitted bathroom suite comprising panelled bath with electric shower above, glazed shower screen and grab handles, vanity sink unit, low level flush WC. Wall mounted cupboard, heated towel rail, tiled walls, tiled floor, obscure double glazed window.
Outside - The property is approached over a gated wide tarmacadam driveway offering off-road parking for 4/5 vehicles.
Garage - Up and over door, hot and cold water supply, fitted shelving.
Gardens - Beautiful well maintained gardens wrap around the property comprising of well maintained lawns with established borders with an array of mature plants, trees and shrubs together with sandstone paths and patio areas.
Fixtures And Fittings - Fitted carpets as laid. Only those items described in these particulars are included in the sale.
Services - Mains water, gas, electricity and drainage are understood to be connected. Gas central heating is installed. None of these have been tested.
Tenure - Freehold. Purchasers must confirm via their solicitors.
Council Tax - The property is currently banded in Council Tax Band D - Shropshire Council.
Viewings - Via the Agents, Halls, 20 Church Street, Oswestry, SY11 2SP - .
Brochures
Whiteminster, Oswestry, SY11- COUNCIL TAXA payment made to your local authority in order to pay for local services like schools, libraries, and refuse collection. The amount you pay depends on the value of the property.Read more about council Tax in our glossary page.
- Band: D
- PARKINGDetails of how and where vehicles can be parked, and any associated costs.Read more about parking in our glossary page.
- Yes
- GARDENA property has access to an outdoor space, which could be private or shared.
- Yes
- ACCESSIBILITYHow a property has been adapted to meet the needs of vulnerable or disabled individuals.Read more about accessibility in our glossary page.
- Ask agent
Whiteminster, Oswestry, SY11
Add an important place to see how long it'd take to get there from our property listings.
__mins driving to your place
Get an instant, personalised result:
- Show sellers you’re serious
- Secure viewings faster with agents
- No impact on your credit score
Your mortgage
Notes
Staying secure when looking for property
Ensure you're up to date with our latest advice on how to avoid fraud or scams when looking for property online.
Visit our security centre to find out moreDisclaimer - Property reference 33678520. The information displayed about this property comprises a property advertisement. Rightmove.co.uk makes no warranty as to the accuracy or completeness of the advertisement or any linked or associated information, and Rightmove has no control over the content. This property advertisement does not constitute property particulars. The information is provided and maintained by Halls Estate Agents, Oswestry. Please contact the selling agent or developer directly to obtain any information which may be available under the terms of The Energy Performance of Buildings (Certificates and Inspections) (England and Wales) Regulations 2007 or the Home Report if in relation to a residential property in Scotland.
*This is the average speed from the provider with the fastest broadband package available at this postcode. The average speed displayed is based on the download speeds of at least 50% of customers at peak time (8pm to 10pm). Fibre/cable services at the postcode are subject to availability and may differ between properties within a postcode. Speeds can be affected by a range of technical and environmental factors. The speed at the property may be lower than that listed above. You can check the estimated speed and confirm availability to a property prior to purchasing on the broadband provider's website. Providers may increase charges. The information is provided and maintained by Decision Technologies Limited. **This is indicative only and based on a 2-person household with multiple devices and simultaneous usage. Broadband performance is affected by multiple factors including number of occupants and devices, simultaneous usage, router range etc. For more information speak to your broadband provider.
Map data ©OpenStreetMap contributors.









