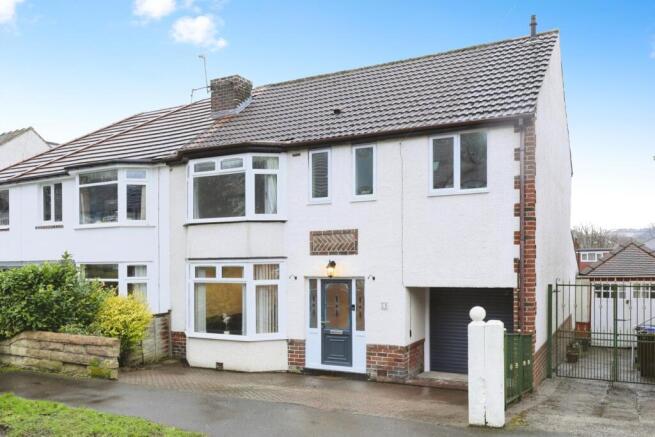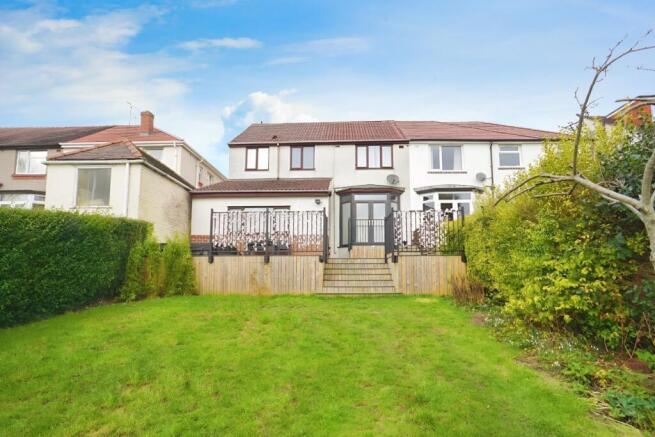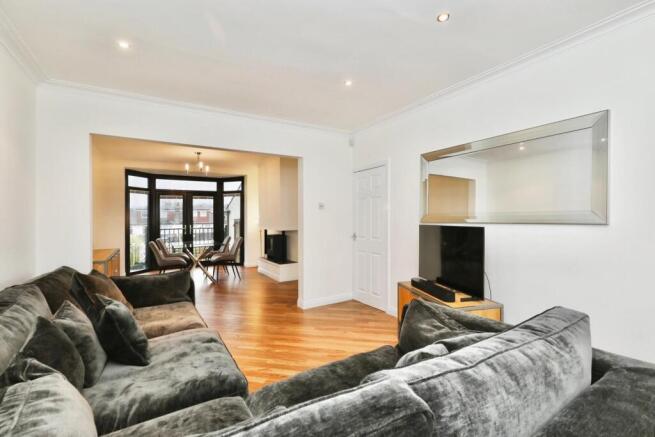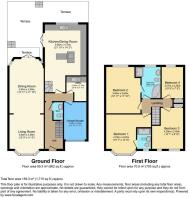Crawshaw Grove, Beauchief, Sheffield, S8 7EA

- PROPERTY TYPE
Semi-Detached
- BEDROOMS
4
- BATHROOMS
2
- SIZE
Ask agent
- TENUREDescribes how you own a property. There are different types of tenure - freehold, leasehold, and commonhold.Read more about tenure in our glossary page.
Freehold
Key features
- FOUR BEDROOMS
- TWO BATHROOMS
- GROUD FLOOR W.C.
- DINING KITCHEN & SEPARATE UTILITY ROOM
- LANDSCAPED GARDEN WITH HOT TUB
- OFF ROAD PARKING
- INTEGRATED GARAGE
- ENERGY PERFORMANCE RATING C
Description
Upon entering, you will find two inviting reception rooms, perfect for both relaxation and entertaining guests. The interiors are neutrally decorated throughout, providing a blank canvas for you to personalise and make your own.
Outside, the landscaped garden is a true highlight, featuring a stylish composite deck, a luxurious hot tub, and well-maintained lawned areas, making it an excellent space for outdoor gatherings or quiet evenings under the stars.
Parking is a breeze with space for two vehicles, complemented by an integral garage, ensuring that you will never be short of room for your cars or additional storage.
This property is not just a house; it is a home that offers a wonderful lifestyle in a sought-after location. With its combination of modern amenities and outdoor charm, this residence is sure to appeal to those looking for a comfortable and stylish living space in Sheffield. Don’t miss the opportunity to make this lovely property your own.
This surprisingly deceiving semi-detached house has been tastefully extended to create a modern, spacious home with plenty of room for all the family.
Enter through the front door into the “upper” floor of the split-level ground floor, where you'll find a handy WC, utility room with space for a washing machine and tumble drier and ample cupboard and storage space for a further free-standing appliance such as a fridge-freezer.
The main attraction on this level is the large dual aspect reception room with Karndean flooring, areas for both relaxing and dining. Internal steps down from the hallway take you into an open kitchen-diner, with under-floor heating, ample worktops and cupboards, a central island and seating area and American fridge-freezer, integrated dishwasher, double oven, microwave oven and warming draw. Completing the ground floor is a garage with electric up and over door, which the current owners have used as both a home gym and storage space.
Upstairs, newly fitted carpets dress a split landing. To the left you will find the principle bedroom complete with en-suite containing a luxurious walk-in shower. The second double bedroom provides direct access to the newly renovated family bathroom, which contains a corner bath and second walk-in shower, and can also be accessed from the landing making it perfect for guests or an older child.
To the right of the landing are bedrooms 3 and 4, the third bedroom also being a double with built-in wardrobe and study area over the stairs. Bedroom 4 is to the rear, but also contains a built-in wardrobe and would make a great office or younger child's bedroom.
The loft has been boarded for storage and houses the boiler and hot water tank and would be suitable for conversion subject to planning, like many houses in the area.
The garden is access via the dining room or kitchen French doors onto either a composite decked balcony which is framed by a slim profile balustrade or a further composite deck area with plenty of space for outdoor furniture and the dual in the crown - a sunken hot tub with 120 jets, bluetooth speakers and lighting which is included in the sale of the property.
A further short flight of steps takes you down to a gently-sloping lawn perfect for animals and children to play, and a further patio area where you can enjoy the evening sun in this south facing garden. There is even space to build a home-office here if you so desire.
General Remarks - GENERAL REMARKS
TENURE
This property is long Leasehold with a term of 800 years from 25th December 1932 at a ground rent of £5.16 per annum.
RATING ASSESSMENT
We are verbally advised by the Local Authority that the property is assessed for Council Tax purposes to Band C.
VACANT POSSESSION
Vacant possession will be given on completion and all fixtures and fittings mentioned in the above particulars are to be included in the sale.
MORTGAGE FACILITIES
We should be pleased to advise you in obtaining the best type of Mortgage to suit your individual requirements.
YOUR HOME IS AT RISK IF YOU DO NOT KEEP UP REPAYMENTS ON A MORTGAGE OR OTHER LOANS SECURED ON IT.
Brochures
Crawshaw Grove, Beauchief, Sheffield, S8 7EA- COUNCIL TAXA payment made to your local authority in order to pay for local services like schools, libraries, and refuse collection. The amount you pay depends on the value of the property.Read more about council Tax in our glossary page.
- Band: C
- PARKINGDetails of how and where vehicles can be parked, and any associated costs.Read more about parking in our glossary page.
- Yes
- GARDENA property has access to an outdoor space, which could be private or shared.
- Yes
- ACCESSIBILITYHow a property has been adapted to meet the needs of vulnerable or disabled individuals.Read more about accessibility in our glossary page.
- Ask agent
Crawshaw Grove, Beauchief, Sheffield, S8 7EA
Add an important place to see how long it'd take to get there from our property listings.
__mins driving to your place
Your mortgage
Notes
Staying secure when looking for property
Ensure you're up to date with our latest advice on how to avoid fraud or scams when looking for property online.
Visit our security centre to find out moreDisclaimer - Property reference 33678578. The information displayed about this property comprises a property advertisement. Rightmove.co.uk makes no warranty as to the accuracy or completeness of the advertisement or any linked or associated information, and Rightmove has no control over the content. This property advertisement does not constitute property particulars. The information is provided and maintained by Hunters, Woodseats. Please contact the selling agent or developer directly to obtain any information which may be available under the terms of The Energy Performance of Buildings (Certificates and Inspections) (England and Wales) Regulations 2007 or the Home Report if in relation to a residential property in Scotland.
*This is the average speed from the provider with the fastest broadband package available at this postcode. The average speed displayed is based on the download speeds of at least 50% of customers at peak time (8pm to 10pm). Fibre/cable services at the postcode are subject to availability and may differ between properties within a postcode. Speeds can be affected by a range of technical and environmental factors. The speed at the property may be lower than that listed above. You can check the estimated speed and confirm availability to a property prior to purchasing on the broadband provider's website. Providers may increase charges. The information is provided and maintained by Decision Technologies Limited. **This is indicative only and based on a 2-person household with multiple devices and simultaneous usage. Broadband performance is affected by multiple factors including number of occupants and devices, simultaneous usage, router range etc. For more information speak to your broadband provider.
Map data ©OpenStreetMap contributors.







