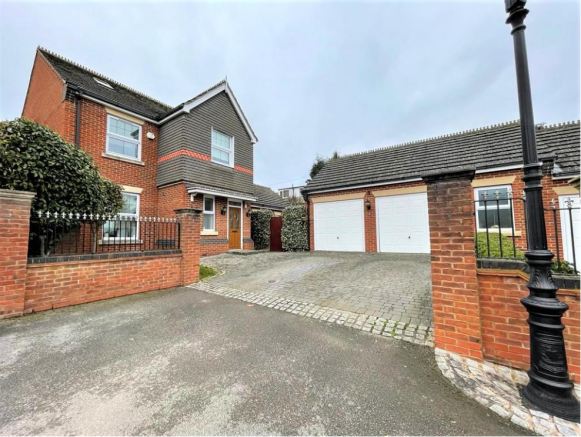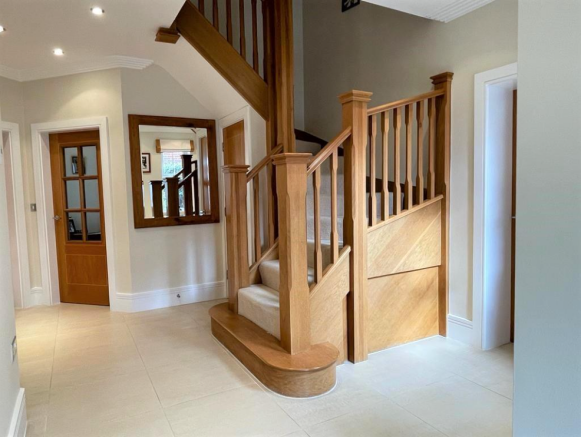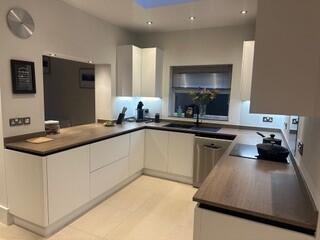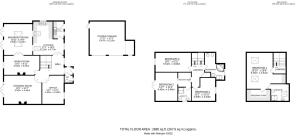Marlborough Place, Lutterworth, Leicestershire, LE17
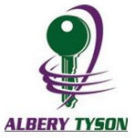
- PROPERTY TYPE
Detached
- BEDROOMS
4
- BATHROOMS
3
- SIZE
Ask agent
- TENUREDescribes how you own a property. There are different types of tenure - freehold, leasehold, and commonhold.Read more about tenure in our glossary page.
Freehold
Key features
- Large impressive 4 bedroom 2 ensuite detached property
- Remote control electric gates and pedestrian gate adds security to the home
- Four double bedrooms and two luxury en-suites
- Family bathroom
- Walking distance to town centre and local amenities
- Catchement for Lutterworth High School
- Easy access to the M1, M6, A14 and Rugby train station
- Council tax band G
Description
IMPRESSIVE REMOTE CONTROLLED ELECTRIC ENTRANCE GATES offer a SECURE HOME for you and Your family to come home to. The original SHOW HOME has a GRAND OAK STAIRCASE which stands proudly in the ENTRANCE HALL. Built in 2006 by Parker Lake Homes to a VERY HIGH SPEC with many additional EXTRAS, you will find a FITTED VACUUM SYSTEM, KEEFE SPEAKERS, CAT 4 WIRING, SURROUND SOUND SPEAKERS, you have LUXURY AT ITS BEST. There is a HOME OFFICE, DRAWING ROOM, DINING ROOM, ORANGERY AND CONTEMPORARY BESPOKE KITCHEN. There are not 1 but 2 SUITES with the PRINCIPLE SUITE occupying the 2ND FLOOR having a DRESSING ROOM and LARGE LUXURY ENSUITE. The 2nd SUITE on the 1ST FLOOR offers a DRESSING AREA and large double bedroom with another LUXURIOUS ENSUITE. For your PERSONAL VIEWING of this RARE EXECUTIVE LUXURY HOME located within WALKING distance to LUTTERWORTH TOWN CENTRE and all of ITS FABULOUS LOCAL AMENITIES, you will find yourself in CATCHMENT for the OUTSTANDING LUTTERWORTH HIGH SCHOOL and truly an ENVIABLE LOCATION for your NEW HOME. EASY ACCESS TO M1, M6, A5, A14 and RUGBY TRAIN STATION.
GATED COMPLEX
This large 4 double bedroom, 2 ensuites, 4 Reception Rooms and Large Double Garage Executive home; built in 2006 by Parker Lake Homes to a high specification with many additional extras. The electric gates are remote controlled along with the electric pedestrian gate giving a secure home for you and your family to come home to.
FRONT ASPECT
The drive from the electric gates leads you directly onto your double side by side driveway enabling easy access to the electric double garage doors.
ENTRANCE HALL
An impressive entrance to this original show home, as you walk through the front door you are greeted with a luxurious porcelain tiled floor and the solid oak staircase stands proudly in front of you. The staircase rolls around and up to the first and second floors. You will find Oak and glass doors leading to all of the downstairs
GROUND FLOOR CLOAK ROOM
Having a contemporary wall hung WC and Wash Hand Basin with mono bloc taps, the larger than average cloakroom
DRAWING ROOM / RECEPTION 1
A larger than average drawing room giving ample room for your furniture, enabling family and friends to come together in a spacious relaxed reception room. The built in surround sound speakers provide a fabulous entertaining experience. There are large French doors leading out onto the rear garden and a remote controlled gas living flame fire as the centre piece to the room. Finally, high coved ceilings, mood lighting and an infinity mirror light set the high standard that you will find throughout this home.
OFFICE/RECEPTION 2
The office/study was fitted by the builder to the current owners specification, providing an extensive desk area for those working from home. There are wall and base units offering ample storage for your work and personal files and even space for an additional desk if needed. The large picture window to the front of the home floods natural light into this large workspace.
DINING ROOM/RECEPTION 3
Another large Reception Room which again offers flexibility to the living accommodation. Currently being used as a formal Dining Room, however previously been used as a Snug Lounge area. This Executive home is so versatile, it will make anyone happy to be home, enabling more of the family to have their own space.
ORANGERY/RECEPTION 4
Wow what an amazing view of the sky through this oversized lantern ceiling covering the centre of this large Family room. The Porcelain floor is practical in the dining space, with two double French doors which lead out onto the garden and is conveniently located off the Contemporary Kitchen space.
KITCHEN SPACE
This contemporary Kitchen has Keefe speakers in the ceiling allowing your favourite music to play whilst preparing your meals. There is an extensive arrangement of bespoke base and wall units. There is a built in oven, induction hob and extractor and microwave with the addition of both a larder fridge and larder freezer hidden in the floor to ceiling cabinets and shelving units. Under the base units you will find the built in hoover; just sweep the crumbs towards the unit and away they go into the integral vacuum system. A picture window overlooks the side garden where you will find a raised bed allowing you to have your own mini allotment close to home.
UTILITY ROOM
Another great size with space for 2 appliances and again ample wall and base units to hide all of those cleaning products and bits and bobs. The boiler is housed here and there is stainless steel sink unit along with the consumer unit and a door which leads out onto the side patio area and access to the garage.
FIRST FLOOR LANDING
A large Landing space giving access to Bedroom 2, 3 & 4 along with the family bathroom and airing cupboard. There is another Vacuum socket for convenience. The staircase continues to the 2nd floor and Principle suite.
BEDROOM 2 - FIRST FLOOR SUITE
Access through the Dressing area, this fabulous sized double bedroom has a lovely view across the rear garden and beyond. There are double doors which lead out to the Juliet balcony giving this Suite a touch of luxury.
BEDROOM 2 - DRESSING AREA
A triple fitted wardrobe system to the right hand side with space for additional storage to the left, just before you enter the large double bedroom. There is a door which leads into the Ensuite shower room.
BEDROOM 2 - ENSUITE
A luxurious shower room with underfloor heating, wall mounted wash hand basin and WC giving a very contemporary feel. There is a picture window offering natural light and a large double shower cubicle with glass screen.
BEDROOM 3
This large double bedroom is located to the rear of the home having a large picture window with views over the rear garden. There is a fitted wardrobe with 1 mirror door giving ample storage for the room, whilst allowing lots of additional space for more storage should you require it.
BEDROOM 4
The smallest of the bedrooms, yet still a large double. The fitted storage allows for this room to be used flexibly.
FAMILY BATHROOM
This is one of the largest family bathrooms I have seen in this price ranged home. You have a 5 piece contemporary suite, with under floor heating, a Spa Bath and another double shower cubicle.
BEDROOM 1 - 2ND FLOOR PRINCIPLE SUITE
The house that keeps giving. For those parents needing some peace and quiet, or perhaps you would let the teenager of the family have the freedom of the 2nd floor, or maybe you have extended family staying who need some privacy. What ever your individual needs are, this room provides it. A very large Bedroom which has a fitted bespoke dressing table. Additional storage offers ample room for perhaps a lounge area. There are two Velux roof lights where you can view the church spire. this is lit up in the evening for a very pretty view.
DRESSING ROOM
A fully fitted dressing room with ample hanging rails and shelving. What a treat to have lighting and even its own radiator. To the ceiling you will find the loft access, giving more storage for you.
ENSUITE
This boutique style shower room has the luxury of a Twin vanity unit, large double shower cubicle and Velux window to the ceiling. The underfloor heating finishes this amazing Principle Suite off.
SIDE PATIO AREA
There is a large patio area to the side of the Utility room, which has a wooden gate leading onto the driveway and front of the house. The outdoor tap allows easy access for a hose pipe to the front of the house and to cover the allotment raised beds. There is a door which leads into the Double Garage, with a storage shed to the rear of the garage. The paved patio continues to the side of the home and leads directly to the rear garden. This would make a lovely area for a breakfast bistro table for those sunny mornings. Along the side is a raised bedding area which is planted as a mini allotment, without the need to leave your home.
DOUBLE GARAGE
This larger than average double garage has 2 single remote electric doors to the front with an additional storage space to the side giving easy access for the steps to the loft storage space and makes the double garage very wide.
With electric power points and lighting, you have an abundance of storage for those bicycles, or motorbike perhaps or even that classic car that you need to keep out of the bad weather, this is the garage you've always wanted.
REAR GARDEN
A medium sized rear garden, which has recently been landscaped to allow for low maintenance, giving you the time you need to spend doing what you enjoy the most rather than being tied to the garden. There is a paved pathway which comes from the side of the house around to the rear of the house and then up to the top raised patio.
- COUNCIL TAXA payment made to your local authority in order to pay for local services like schools, libraries, and refuse collection. The amount you pay depends on the value of the property.Read more about council Tax in our glossary page.
- Ask agent
- PARKINGDetails of how and where vehicles can be parked, and any associated costs.Read more about parking in our glossary page.
- Yes
- GARDENA property has access to an outdoor space, which could be private or shared.
- Yes
- ACCESSIBILITYHow a property has been adapted to meet the needs of vulnerable or disabled individuals.Read more about accessibility in our glossary page.
- Ask agent
Marlborough Place, Lutterworth, Leicestershire, LE17
Add an important place to see how long it'd take to get there from our property listings.
__mins driving to your place
Your mortgage
Notes
Staying secure when looking for property
Ensure you're up to date with our latest advice on how to avoid fraud or scams when looking for property online.
Visit our security centre to find out moreDisclaimer - Property reference MAR003. The information displayed about this property comprises a property advertisement. Rightmove.co.uk makes no warranty as to the accuracy or completeness of the advertisement or any linked or associated information, and Rightmove has no control over the content. This property advertisement does not constitute property particulars. The information is provided and maintained by Albery Tyson, Market Harborough. Please contact the selling agent or developer directly to obtain any information which may be available under the terms of The Energy Performance of Buildings (Certificates and Inspections) (England and Wales) Regulations 2007 or the Home Report if in relation to a residential property in Scotland.
*This is the average speed from the provider with the fastest broadband package available at this postcode. The average speed displayed is based on the download speeds of at least 50% of customers at peak time (8pm to 10pm). Fibre/cable services at the postcode are subject to availability and may differ between properties within a postcode. Speeds can be affected by a range of technical and environmental factors. The speed at the property may be lower than that listed above. You can check the estimated speed and confirm availability to a property prior to purchasing on the broadband provider's website. Providers may increase charges. The information is provided and maintained by Decision Technologies Limited. **This is indicative only and based on a 2-person household with multiple devices and simultaneous usage. Broadband performance is affected by multiple factors including number of occupants and devices, simultaneous usage, router range etc. For more information speak to your broadband provider.
Map data ©OpenStreetMap contributors.
