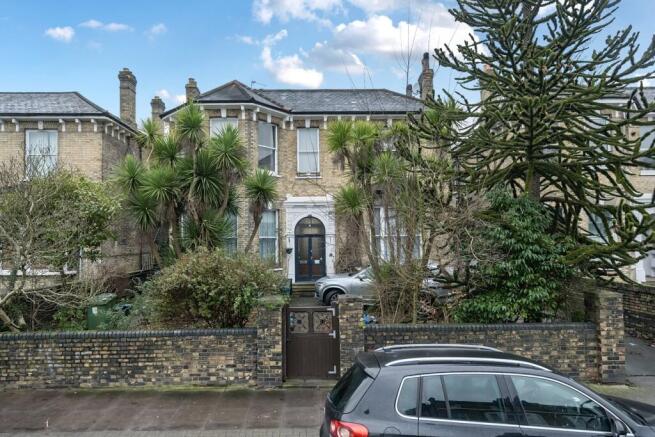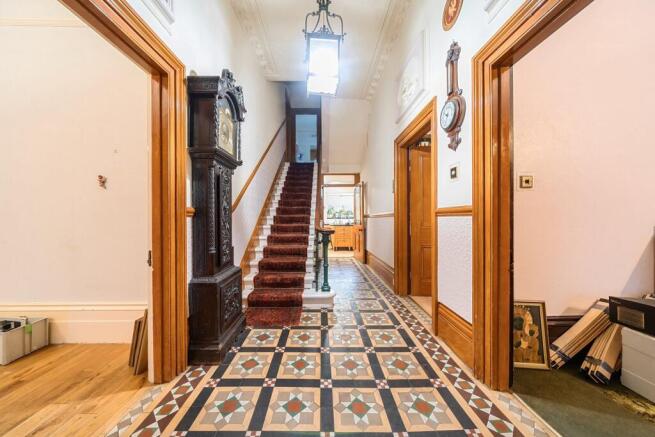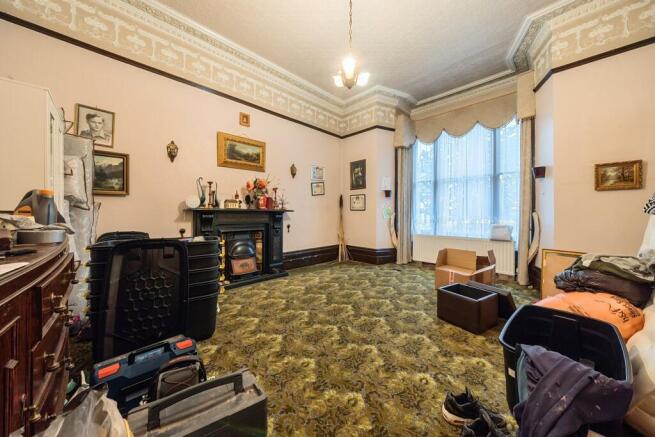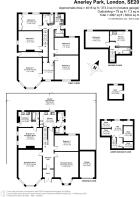Anerley Park, Anerley, SE20

- PROPERTY TYPE
Detached
- BEDROOMS
8
- BATHROOMS
4
- SIZE
Ask agent
- TENUREDescribes how you own a property. There are different types of tenure - freehold, leasehold, and commonhold.Read more about tenure in our glossary page.
Freehold
Key features
- 8 Bedroom Detached House
- Original Features Throughout
- Huge Development Potential
- Currently Split Into Three Units
- Massive Private Garden
- High Ceilings
- Close Proximity To Transport
- Crystal Palace Park Nearby
Description
This spacious 8-bedroom house, nestled in the sought-after area of Anerley Park, is a rare opportunity for those with a vision to modernise and restore a piece of history. Currently divided into three flats, the property still retains much of its original character, including beautiful tiles, glass features, and intricate mouldings, offering a glimpse into its former grandeur.
Spread across four floors, the property includes the eaves and a basement, providing ample space and endless possibilities. The layout has been altered using dry walls, so it's easy to revert to the original single-family home design or reconfigure to suit your needs. Whether you're looking to return it to its former glory as a family residence or take advantage of the potential for development, this property is ideal for the business-minded subject to planning as the property is located in a Article 4 Direction Area. Situated within walking distance of Anerley, Penge, and Crystal Palace stations, along with the lush green expanse of Crystal Palace Park, this location offers both convenience and tranquillity.
This is truly a rare find, combining the charm of a period property with the potential for modern living and development. Don’t miss out on the chance to make this remarkable house your own.
The properties current configurations is split into three dwellings all have their own EPC rating and Council Tax;
Main House - EPC D 56 - Council Tax Bromley Band D
Apartment A - EPC E 50 - Council Tax Bromley Band C
Apartment B - EPC D 63 - Council Tax Bromley Band A
We recommend using the OFCOM checker for Internet and mobile services availability.
Solid Brick Construction
Entrance Hall
The entrance hall of this remarkable house makes a stunning first impression, offering a glimpse into the grandeur that lies beyond. As you step inside, the original tiled floor immediately captures your attention, with its intricate patterns adding a touch of vintage charm. The doors, adorned with beautifully coloured glass, not only allow light to flood the space but also add a vibrant, artistic element to the entryway. The original mouldings that frame the walls and ceiling enhance the sense of history making it the perfect introduction to this property.
Reception Room 1
7.04m x 15.1m (23' 1" x 49' 6") This impressive reception room showcases the grandeur of the home with its original architectural features. The high ceiling creates a sense of openness, while the delicate, period mouldings around the walls and ceiling add an air of sophistication. The large bay window is a standout, filling the room with natural light and framing views of the surrounding area.
Reception Room 2
6.22m x 4.70m (20' 5" x 15' 5") With its original features adding character and elegance. A stunning high ceiling creates an airy, spacious feel, while the intricate original mouldings around the walls and ceiling serve as a reminder of the property’s rich history. The large bay window floods the room with natural light, enhancing the sense of space.
Kitchen 1
3.23m x 3m (10' 7" x 9' 10") Located on the ground floor the main kitchen features a breakfast bar lots of counter space, access to the lower ground floor, shower room with W.C and leads to the large private garden.
Kitchen 2
3m x 2.62m (9' 10" x 8' 7") The second kitchen is also found on the ground floor and services the self contained unit. Situated along the adjoining wall to the kitchen of the main house and the window looks out on to the rear garden.
Kitchen 3
4.14m x 3.02m (13' 7" x 9' 11") The third kitchen is situated on the second floor of the building and used for the second self contained flat. currently the area is set up as an open plan lounge with fitted kitchen units. The window overlooks the rear of the property and being on the second floor offers lovely views of the surrounding area.
Bedroom 1
5.84m x 4.60m (19' 2" x 15' 1") This charming bedroom on the first floor is a perfect blend of classic elegance and comfort. The room boasts the same original features found throughout the house, with beautifully preserved mouldings framing the walls and ceiling, adding a touch of sophistication. The wooden flooring underfoot enhances the room’s warmth and character, complementing the timeless style of the space. A large bay window fills the room with natural light, offering picturesque views of the surrounding area and creating a peaceful atmosphere. The combination of period details, natural light, and the room's generous proportions make this bedroom full of potential to be transformed into a serene personal sanctuary.
Bedroom 2
4.78m x 4.70m (15' 8" x 15' 5") Retaining its original features, the room is framed with intricate mouldings, wooden flooring enhances the room’s warmth and charm, offering a classic foundation for any décor. A traditional sash window allows natural light to pour in, creating a bright and airy atmosphere while offering views of the peaceful surroundings. The combination of period details, natural light, and spacious proportions makes this room a serene and inviting retreat, ready to be personalised while preserving its historical charm.
Bedroom 3
4.67m x 3.94m (15' 4" x 12' 11") This bedroom is another good size double bedroom featuring a fireplace, high ceilings, original mouldings and sash window.
Bedroom 4
4.75m x 3.55m (15' 7" x 11' 8") Situated on the first floor this bedroom also includes the original features of the others. It has a sash window bathing the room in plenty of natural light and overlooks the rear of the property.
Bedroom 5
4.67m x 3.20m (15' 4" x 10' 6") The fifth bedroom features two sash windows facing the garden, plenty of built storage along one wall and stunning original features.
Bedroom 6
4.67m x 3.15m (15' 4" x 10' 4") Located on the second floor of the house. This bedroom being at the top of the house offers wonderful views of the area, The bedroom has plenty of space and would make a wonderful home office.
Bedroom 7
4.70m x 3.10m (15' 5" x 10' 2") Can be found on the ground floor off of the lounge. it features a fireplace, ornate mouldings and high ceilings. Would make a fantastic dining room.
Bedroom 8
4.67m x 3.91m (15' 4" x 12' 10") Currently set up as the studio/lounge room of the ground floor apartment. the room contains all the original features such as mouldings, high ceiling and fireplace with the added benefit of having two sash windows.
Bathroom 1
Located on the ground floor the bathroom is split in a a WC room and Shower room located on opposite sides of the hallway leading to the garden would benefit from modernisation.
Bathroom 2
Currently used as the bathroom for the ground floor apartment. the room is a three piece suite with a shower over the bath.
Bathroom 3
The master bathroom for the main house is a three piece suite with a shower function over the bath.
Bathroom 4
The second bathroom found on the first floor of the main house contains, bath tub, W.C and hand basin.
Bathroom 5
This bathroom can be found on the top floor and is currently used to service apartment B. The room contains a bath tub, hand wash basin and loo.
Garden
23.32m x 15.12m (76' 6" x 49' 7") Approximate. The large private garden is a space that needs to be seen. Currently would benefit from landscaping but has the potential to be a major feature of this home. A huge space that would be ideal to relax and entertain in the summer months.
Garage
Currently being used for storage as the driveway is large enough for two vehicles the garage would make an excellent workshop, hobby room or secure storage for a car or bikes.
Lower Ground Floor
The lower ground of the building currently used for storage in the cellar features three windows that look out onto the garden and would be greatly utilized as a den, for storage and can be access through the main kitchen of the house.
Brochures
Brochure 1Brochure 2- COUNCIL TAXA payment made to your local authority in order to pay for local services like schools, libraries, and refuse collection. The amount you pay depends on the value of the property.Read more about council Tax in our glossary page.
- Band: D
- PARKINGDetails of how and where vehicles can be parked, and any associated costs.Read more about parking in our glossary page.
- Driveway
- GARDENA property has access to an outdoor space, which could be private or shared.
- Yes
- ACCESSIBILITYHow a property has been adapted to meet the needs of vulnerable or disabled individuals.Read more about accessibility in our glossary page.
- No wheelchair access
Anerley Park, Anerley, SE20
Add an important place to see how long it'd take to get there from our property listings.
__mins driving to your place
Your mortgage
Notes
Staying secure when looking for property
Ensure you're up to date with our latest advice on how to avoid fraud or scams when looking for property online.
Visit our security centre to find out moreDisclaimer - Property reference 28701554. The information displayed about this property comprises a property advertisement. Rightmove.co.uk makes no warranty as to the accuracy or completeness of the advertisement or any linked or associated information, and Rightmove has no control over the content. This property advertisement does not constitute property particulars. The information is provided and maintained by Davis & Gibbs Ltd, Oval. Please contact the selling agent or developer directly to obtain any information which may be available under the terms of The Energy Performance of Buildings (Certificates and Inspections) (England and Wales) Regulations 2007 or the Home Report if in relation to a residential property in Scotland.
*This is the average speed from the provider with the fastest broadband package available at this postcode. The average speed displayed is based on the download speeds of at least 50% of customers at peak time (8pm to 10pm). Fibre/cable services at the postcode are subject to availability and may differ between properties within a postcode. Speeds can be affected by a range of technical and environmental factors. The speed at the property may be lower than that listed above. You can check the estimated speed and confirm availability to a property prior to purchasing on the broadband provider's website. Providers may increase charges. The information is provided and maintained by Decision Technologies Limited. **This is indicative only and based on a 2-person household with multiple devices and simultaneous usage. Broadband performance is affected by multiple factors including number of occupants and devices, simultaneous usage, router range etc. For more information speak to your broadband provider.
Map data ©OpenStreetMap contributors.







