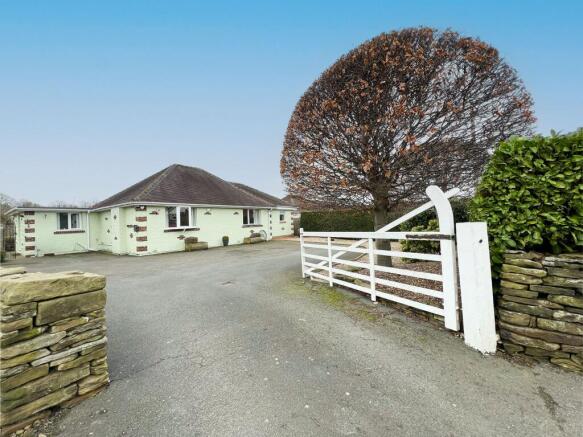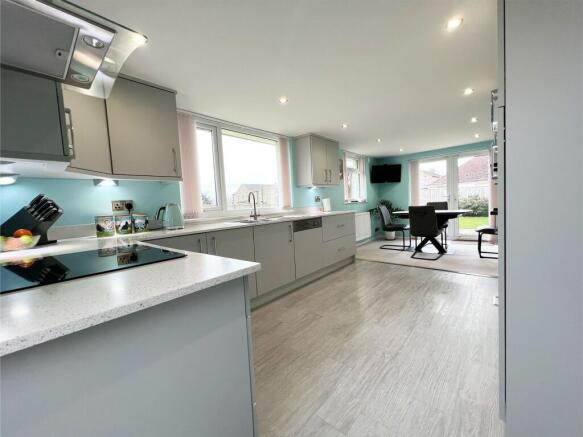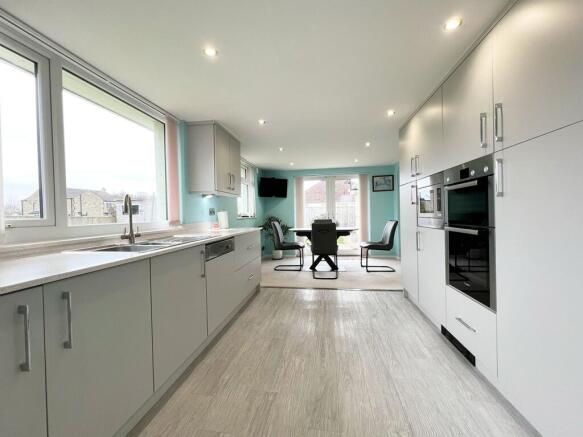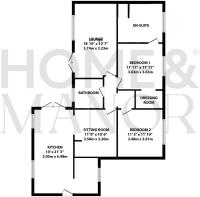
Rowley Lane, Lepton, HD8

- PROPERTY TYPE
Detached Bungalow
- BEDROOMS
2
- BATHROOMS
2
- SIZE
1,367 sq ft
127 sq m
- TENUREDescribes how you own a property. There are different types of tenure - freehold, leasehold, and commonhold.Read more about tenure in our glossary page.
Freehold
Key features
- High-spec, show home standard finish
- Detached true bungalow
- Substantial plot with ample outdoor space
- Stunning, undisturbed views to the rear
- Close proximity to a variety of local amenities
Description
This superb high-spec, show home standard detached true bungalow is set on a substantial plot, offering an exceptional living experience. The property boasts stunning, undisturbed views to the rear, providing a peaceful and scenic backdrop. Located in the desirable area of Lepton, it benefits from a variety of local amenities and excellent transport links, making it ideal for convenience and lifestyle. The bungalow has been finished to the highest standards throughout, ensuring a truly luxurious living space. Viewing is highly recommended to fully appreciate everything this exceptional home has to offer.
EPC Rating: D
Kitchen
A fabulous contemporary open-plan dining kitchen, featuring an external door to the side for easy access. The space is beautifully appointed with a sleek range of soft grey units, complemented by luxurious Quartz worktops that add a touch of elegance. Equipped with high-quality integrated appliances, including an oven and grill, 4-ring induction hob, microwave, fridge, freezer, and dishwasher, this kitchen is perfect for modern living. A stainless steel sink with a stylish mixer tap is thoughtfully positioned beneath a large window, offering breath-taking views of the landscaped rear garden and the picturesque fields beyond. This stunning outlook creates a serene and inspiring atmosphere, making the kitchen the heart of the home.
Utility Room
The utility room is seamlessly integrated into the open-plan dining kitchen offering practicality. It features a continuation of the sleek soft grey units and Quartz worktops, ensuring a cohesive and modern look. Designed for convenience, the space includes plumbing for a washing machine, room for a tumble dryer, and a stainless steel sink with a mixer tap. With ample storage for coats and shoes, this fantastic additional space keeps everyday essentials neatly organised, making it a highly functional extension of the kitchen.
Dining Room
The dining area and sitting room are beautifully open-plan to the kitchen, creating an incredibly sociable space perfect for entertaining and bringing the whole family together. With ample room for a dining table and chairs, this inviting area is designed for both everyday meals and special gatherings. Patio doors provide effortless access to the outdoor space, allowing for a seamless flow between indoor and outdoor living—ideal for summer dining and relaxed entertaining. An archway leads through to the sitting room, enhancing the open and connected feel of the home.
Sitting Room
Open-plan to the dining room and kitchen, this wonderfully spacious sitting room offers incredible versatility to suit your lifestyle needs. Whether used as a study, playroom, or an additional lounge area, this inviting space adapts effortlessly to your preferences.
Lounge
The lounge exudes a tranquil atmosphere, enhanced by patio doors and a large window that perfectly frame picture-perfect views over the beautifully landscaped rear garden and the serene fields beyond. The room’s main focal point is a stylish pebble-effect electric fire, housed within an elegant marble surround, adding both warmth and charm to the space. Generously sized and presented in tasteful, calming tones, this is a wonderful room designed for relaxation, where you can unwind in comfort and enjoy the serene surroundings.
Master Bedroom
The master suite is a true sanctuary, positioned at the front of the property and offering an impressive sense of space and comfort. Beautifully presented in soft pastel tones, the room exudes a serene and relaxing atmosphere, enhanced by a plush carpet underfoot. A fitted unit above the bed provides excellent storage, while an inviting archway leads into a spacious walk-in wardrobe offering further storage.
En Suite
The en-suite is a true showstopper, designed to offer a spa-like retreat within your home. Featuring underfloor heating and two chrome heated towel rails, this space is as indulgent as it is practical, ensuring warmth and comfort throughout the year. A sleek wash basin set within a large vanity unit provides ample storage, complemented by a bidet and WC for ultimate convenience. The highlight of this exquisite en-suite is the walk-in wet room-style shower, complete with a luxurious rainhead shower and an additional handheld attachment, all elegantly concealed behind an impressive curved mosaic wall. This stunning en-suite is the perfect place to wake up, refresh, and unwind in total luxury.
Bedroom 2
This fantastically spacious bedroom is bathed in natural light, thanks to a beautiful bay window to the front, creating a bright and airy atmosphere. Generously proportioned, the room comfortably accommodates a double bed while still offering ample space for a range of free-standing furniture.
Bathroom
This crisp and clean bathroom features a bath with an electric shower over and a sleek glass screen, offering flexibility for both quick showers and relaxing soaks. A wash basin set within a stylish vanity unit provides ample storage, complemented by a WC for convenience. The walls are part-tiled, enhancing the fresh and modern aesthetic, while a cleverly designed storage cupboard ensures all your bathroom essentials are neatly tucked away.
Exterior
Set on a substantial-sized plot, this property is framed by a charming dry stone wall and a wooden stable gate to the front, offering a warm welcome. The vast driveway provides off-road parking for several vehicles and is complemented by mature hedges to the front, ensuring a high degree of privacy. A wrought iron gate leads to the side of the property, where you'll find vegetable planters and a greenhouse, perfect for cultivating your own produce. The expansive rear garden is a true highlight, featuring a lush lawn and a decorative well at its centre, adding character and charm. A large shed offers ample storage space, while the garden enjoys privacy and stunning views over the fields beyond, creating a truly special outdoor space. The patio area, complete with an awning, is perfect for alfresco dining, allowing you to enjoy the beauty of the garden and surrounding views year-round.
Parking - Driveway
- COUNCIL TAXA payment made to your local authority in order to pay for local services like schools, libraries, and refuse collection. The amount you pay depends on the value of the property.Read more about council Tax in our glossary page.
- Band: D
- PARKINGDetails of how and where vehicles can be parked, and any associated costs.Read more about parking in our glossary page.
- Driveway
- GARDENA property has access to an outdoor space, which could be private or shared.
- Rear garden
- ACCESSIBILITYHow a property has been adapted to meet the needs of vulnerable or disabled individuals.Read more about accessibility in our glossary page.
- Ask agent
Energy performance certificate - ask agent
Rowley Lane, Lepton, HD8
Add an important place to see how long it'd take to get there from our property listings.
__mins driving to your place
Get an instant, personalised result:
- Show sellers you’re serious
- Secure viewings faster with agents
- No impact on your credit score
Your mortgage
Notes
Staying secure when looking for property
Ensure you're up to date with our latest advice on how to avoid fraud or scams when looking for property online.
Visit our security centre to find out moreDisclaimer - Property reference 726be766-3be2-4376-b2ba-0cdc809160fa. The information displayed about this property comprises a property advertisement. Rightmove.co.uk makes no warranty as to the accuracy or completeness of the advertisement or any linked or associated information, and Rightmove has no control over the content. This property advertisement does not constitute property particulars. The information is provided and maintained by Home & Manor, Kirkheaton. Please contact the selling agent or developer directly to obtain any information which may be available under the terms of The Energy Performance of Buildings (Certificates and Inspections) (England and Wales) Regulations 2007 or the Home Report if in relation to a residential property in Scotland.
*This is the average speed from the provider with the fastest broadband package available at this postcode. The average speed displayed is based on the download speeds of at least 50% of customers at peak time (8pm to 10pm). Fibre/cable services at the postcode are subject to availability and may differ between properties within a postcode. Speeds can be affected by a range of technical and environmental factors. The speed at the property may be lower than that listed above. You can check the estimated speed and confirm availability to a property prior to purchasing on the broadband provider's website. Providers may increase charges. The information is provided and maintained by Decision Technologies Limited. **This is indicative only and based on a 2-person household with multiple devices and simultaneous usage. Broadband performance is affected by multiple factors including number of occupants and devices, simultaneous usage, router range etc. For more information speak to your broadband provider.
Map data ©OpenStreetMap contributors.





