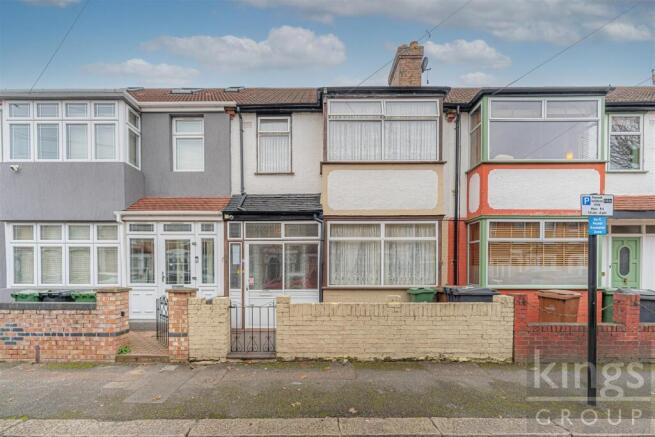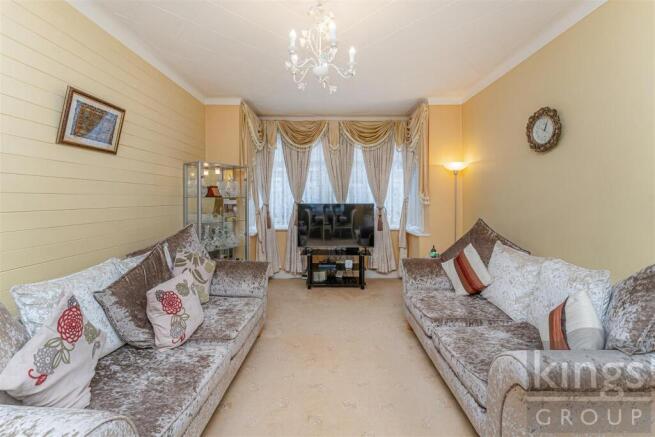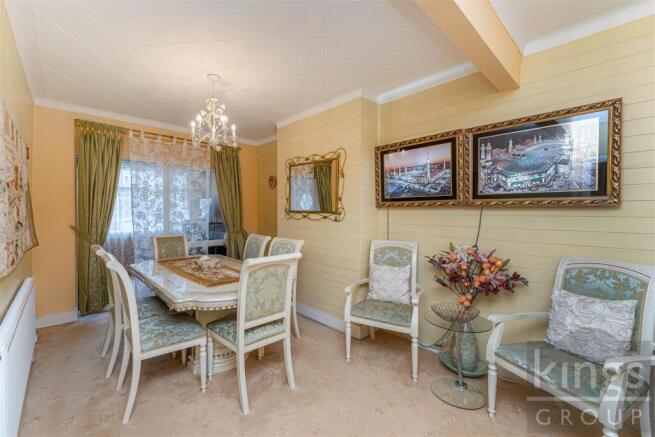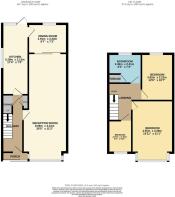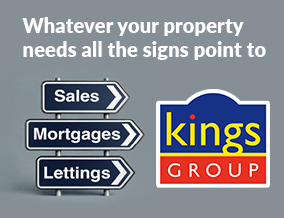
Woodend Road, London

- PROPERTY TYPE
House
- BEDROOMS
3
- BATHROOMS
1
- SIZE
Ask agent
- TENUREDescribes how you own a property. There are different types of tenure - freehold, leasehold, and commonhold.Read more about tenure in our glossary page.
Freehold
Key features
- Period Property
- Three Bedrooms
- Close To Wood Street Station
- Private Rear Garden
- Open Plan Reception Room
- Potential To Extend STPP
Description
The house features a well-appointed bathroom, ensuring comfort and convenience for all residents. One of the standout features of this property is the private rear garden, a tranquil oasis where you can unwind, host summer barbecues, or cultivate your own garden sanctuary.
Situated conveniently close to Wood Street Station, commuting into central London is a breeze, making this location highly desirable for professionals and families alike. Additionally, there is potential to extend the property, subject to planning permission, allowing you to tailor the home to your specific needs and preferences.
This charming house on Woodend Road presents an excellent opportunity for those looking to invest in a property with character, space, and potential in a vibrant London neighbourhood. Don’t miss the chance to make this lovely house your new home.
Locality
Situated on Woodend Road the property gives a wealth of opportunities when it comes to exploring everything Walthamstow has to offer. The famous and alluring Lloyds Park is walking distance away, here you can seek to revel in the outdoor gym, tennis and basketball courts as well as outdoor table tennis and bowling greens. Natural play areas with climbing logs, sandpits, and skate and scooter parks will be sure to keep the little ones entertained for hours on end and creates the perfect place for family picnics and day outings. You can take a short four minute walk to the Waltham Forest Feel Good Centre which is one of the biggest facilities of its kind in London and offers a vast range of activities. From swimming and diving in the 25m indoor swimming pool with 3m diving boards to fitness workouts in our state-of-the-art, 170 station gym and a range of high and low intensity fitness classes - there are plenty of ways to get involved. Families will be kept busy too, with a host of fun activities in their trampoline park, soft play and clip ‘n climb, to a huge selection of lessons and courses for all ages - including swimming, gymnastics, football, dance and tennis.
You also have essential amenities just a stone’s throw away, the Chingford Road food centre, Monoux coffee house & the dog and duck are all easy accessible and provide the ideal local conveniences that you could ever ask for. Transportation links are also in huge supply, bus stops are all walking distance from your front door and offer a vast array of travel locations. Walthamstow Central and Blackhorse Road stations are a short distance from the property respectively and grant both underground and over ground transport options. Finally an abundance of nursery, primary & secondary schools are all within a catchment and offer a good to outstanding Ofsted rating.
Council Tax & Tenure
Tenure: Freehold
Council Tax Band: D
Annual Council Tax Estimate: £2,174
Flood Risk: Rivers & Seas-No Risk , Surface Water-Medium
Hallway - 1.73 x 4.75 (5'8" x 15'7") - Under stairs storage cupboard, Double glazed opaque window to front aspect and carpeted flooring.
Reception - 3.41 x 8.06 (11'2" x 26'5") - Double glazed window to front aspect, coved ceiling, double radiator, carpeted flooring and power points.
Dinning Room - 2.20 x 2.91 (7'2" x 9'6") - Double glazed window to rear aspect, textured ceiling, double radiator, carpeted flooring, door leading to garden and power points.
Kitchen - 2.13 x 5.28 (6'11" x 17'3") - Double glazed window to rear aspect, single radiator, Lino flooring, walls with tiled splash backs, range of base & wall units with roll top work surfaces, space for cooker with gas hob and electric oven, sink with double drainer unit, space for fridge freezer, plumbing for washing machine, door leading to garden and power points.
First Floor Landing - 1.98 x 2.50 (6'5" x 8'2") - Open balustrading and carpeted flooring.
First Floor Bathroom - 1.96 x 2.33 (6'5" x 7'7") - Double glazed window to rear aspect, part tiled walls, double radiator, carpeted flooring, shower cubicle with electric shower, hand wash basin with mixer tap and low level flush w/c.
Bedroom One - 3.39 x 4.55 (11'1" x 14'11") - Double glazed bay window to front aspect, double radiator, carpeted flooring and power points.
Bedroom Two - 3.22 x 3.82 (10'6" x 12'6") - Double glazed window to rear aspect, single radiator, carpeted flooring and power points.
Bedroom Three - 1.81 x 2.47 (5'11" x 8'1") - Double glazed window to front aspect, ceiling with centre ceiling rose, single radiator, carpeted flooring and power points.
Brochures
Woodend Road, LondonBrochure- COUNCIL TAXA payment made to your local authority in order to pay for local services like schools, libraries, and refuse collection. The amount you pay depends on the value of the property.Read more about council Tax in our glossary page.
- Ask agent
- PARKINGDetails of how and where vehicles can be parked, and any associated costs.Read more about parking in our glossary page.
- Ask agent
- GARDENA property has access to an outdoor space, which could be private or shared.
- Yes
- ACCESSIBILITYHow a property has been adapted to meet the needs of vulnerable or disabled individuals.Read more about accessibility in our glossary page.
- Ask agent
Energy performance certificate - ask agent
Woodend Road, London
Add an important place to see how long it'd take to get there from our property listings.
__mins driving to your place
Your mortgage
Notes
Staying secure when looking for property
Ensure you're up to date with our latest advice on how to avoid fraud or scams when looking for property online.
Visit our security centre to find out moreDisclaimer - Property reference 33678997. The information displayed about this property comprises a property advertisement. Rightmove.co.uk makes no warranty as to the accuracy or completeness of the advertisement or any linked or associated information, and Rightmove has no control over the content. This property advertisement does not constitute property particulars. The information is provided and maintained by Kings Group, Walthamstow. Please contact the selling agent or developer directly to obtain any information which may be available under the terms of The Energy Performance of Buildings (Certificates and Inspections) (England and Wales) Regulations 2007 or the Home Report if in relation to a residential property in Scotland.
*This is the average speed from the provider with the fastest broadband package available at this postcode. The average speed displayed is based on the download speeds of at least 50% of customers at peak time (8pm to 10pm). Fibre/cable services at the postcode are subject to availability and may differ between properties within a postcode. Speeds can be affected by a range of technical and environmental factors. The speed at the property may be lower than that listed above. You can check the estimated speed and confirm availability to a property prior to purchasing on the broadband provider's website. Providers may increase charges. The information is provided and maintained by Decision Technologies Limited. **This is indicative only and based on a 2-person household with multiple devices and simultaneous usage. Broadband performance is affected by multiple factors including number of occupants and devices, simultaneous usage, router range etc. For more information speak to your broadband provider.
Map data ©OpenStreetMap contributors.
