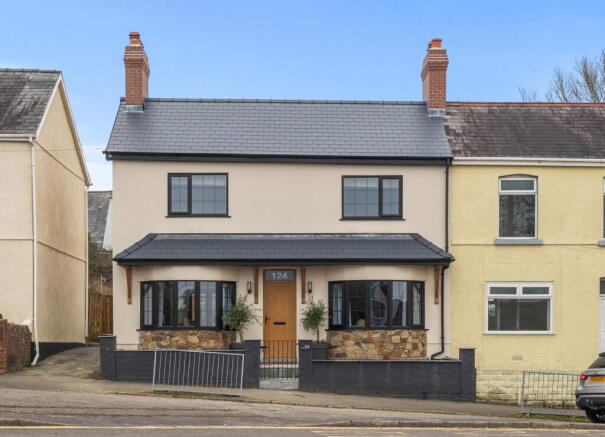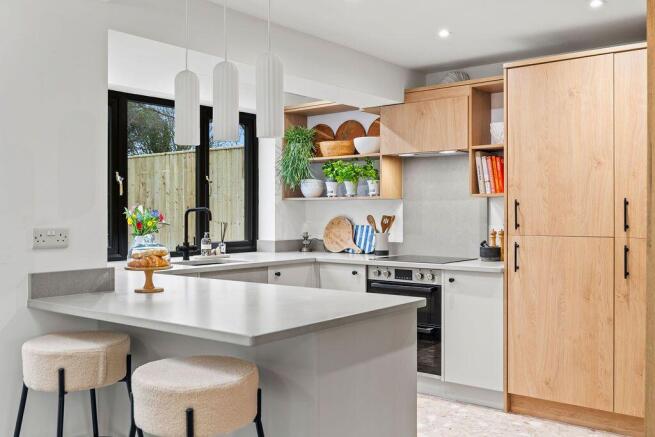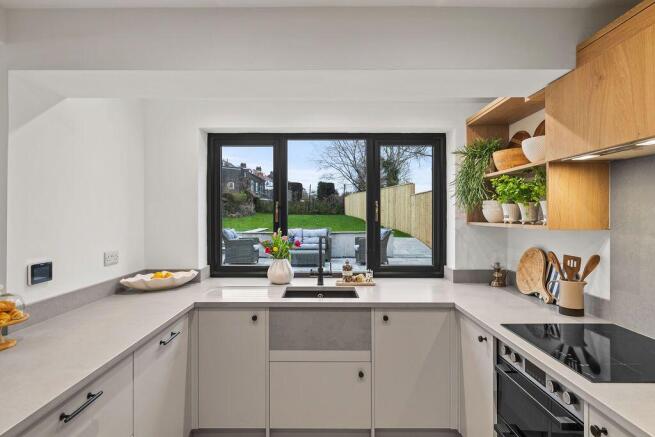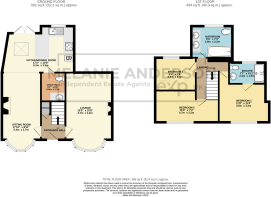Goetre Fawr Road, Killay, Swansea, SA2 7QU

- PROPERTY TYPE
Semi-Detached
- BEDROOMS
3
- BATHROOMS
2
- SIZE
996 sq ft
93 sq m
- TENUREDescribes how you own a property. There are different types of tenure - freehold, leasehold, and commonhold.Read more about tenure in our glossary page.
Freehold
Key features
- Beautifully Modernised Bay Fronted Semi-Detached
- Open Plan Kitchen/Diner with Extension
- Two Reception Rooms
- Utility/Ground Floor W/C
- Luxuriously Appointed Contemporary Bathroom
- Stylish En-suite to Master
- Fully Landscaped Rear Garden
- No Onward Chain
- Family Home
- Sought After Killay Location
Description
Offered with no ongoing chain is this beautifully modernised bay fronted semi-detached home in a prime Killay location. Thoughtfully renovated and designed throughout, with accommodation featuring two welcoming reception rooms with bay windows, a modern open-plan kitchen/diner perfect for family living and entertaining, plus the convenience of a separate utility room with WC. The master bedroom benefits from a luxury en-suite shower room, complementing the property's high-end specifications.
Situated in a sought-after location in Killay, the property offers excellent access to local shops, schools, and amenities. The enclosed rear garden provides a private outdoor space for relaxation and family enjoyment.
Viewing highly recommended to appreciate this beautifully modernised family home.
STEP INSIDE….
Entrance Hall (5'7 x 5'8)
Bright and welcoming entrance hall featuring a stylish black painted staircase with neutral stair carpet. Premium LVT oak flooring. Storage cupboard perfect for coats/shoes. Radiator. Contemporary white panelled doors into;
STYLISH LIVING SPACES….
Lounge (15'5 (18'8 into bay) x 10'9)
Contemporary space showcasing a stunning wooden slatted feature wall and Modern Woodburning fireplace with Granite Hearth & Surround. The room benefits from a stylish lighting scheme including designer wall sconces and a statement ceiling light. Black uPVC double glazed windows flood the space with natural light. Premium LVT oak flooring. Radiator.
Sitting Room (17'10 x 8'11)
Bright and airy space featuring LVT oak flooring , and a wood-burning stove with slate hearth and tiled inset. Built-in bespoke alcove storage. The room is beautifully lit by both natural light and elegant pendant lighting. Radiator.
Kitchen/Diner (17'2 x 10'8)
Beautifully Designed for modern living this is the true heart of the home. The open-plan kitchen and dining space, thoughtfully renovated to create a bright and contemporary living area. The U-shaped kitchen features sleek taupe units complemented by natural oak tall cabinets and open shelving, creating a perfect blend of modern functionality and warm Scandi aesthetics.
The kitchen is equipped with high-quality integrated appliances including a built under double oven, induction hob and dishwasher and finished with complimentary Quartz worktops over in a sophisticated light grey. A cleverly designed breakfast bar, perfect for casual dining. The black accents, including the window frames, hot water tap (so no need for an unsightly kettle on display!) and cabinet handles, add a refined contemporary touch. Designer Flat Panel Black Radiator.
The dining area flows seamlessly from the kitchen, featuring Mandarin Stone terrazzo-style flooring throughout enhanced with the luxury of under tile heating. Framed by elegant wall sconces, the dining space offers direct access to the garden, which creates a wonderful indoor-outdoor living. uPVC double glazed doors to rear, Velux roof light, flooding the space with natural light.
Distinctive wooden slatted wall featuring a concealing door, leading to;
Utility/W.C (5'6 x 6'7)
Practical downstairs cloakroom featuring a close coupled w/c. Base unit with quartz work surface over, incorporating a white sink with brass mixer tap. Space for washing machine or washer/dryer. Tall larder cupboard for additional storage. Finished with Mandarin Stone Porcelain Terrazzo Effect Floor tiles, under tile heating and contemporary black accessories.
Landing (9'6 x 9'3)
Loft accessed via a pull down ladder. Radiator. Doors to;
AND SO TO BED…
Bedroom One (9'11 x 11'0 max)
Generously-sized double master bedroom showcasing elegant contemporary design with exceptional attention to detail including bedside wall sconces. Flooded with natural light through a striking black uPVC Georgian-style window, complete with Neutral Boucle Roman blind. Radiator.
En-suite to Master (7'7 x 4'11)
Stylishly renovated bathroom featuring a luxurious walk-in rainfall shower with frameless Crittall style glass enclosure and matte black fixtures. The space boasts elegant limestone effect porcelain flooring and modern fixtures throughout, including a designer vessel sink atop a custom vanity with sleek ribbed wood detailing to co-ordinate with the wood effect wall tiles in the shower area. All designed to be low maintenance and timeless. Black uPVC double glazed frosted window to rear. Heated towel rail. Ceiling spot lights. Extractor fan. Under tile heating.
Bedroom Two (15'3 x 7'3)
Bright and well-proportioned double bedroom, beautifully presented with contemporary styling. Georgian-style window to front and neutral Roman blind, flooding the space with natural light. Radiator.
Bedroom Three (9'4 x 7'6)
Benefiting from a black uPVC double glazed window to rear with neutral Roman blind. Radiator. Currently staged as a child’s bedroom, this versatile room could easily be a twin room, home office or hobby room with views over the back garden and to the park beyond.
Family Bathroom (9'5 x 7'3)
Luxuriously appointed contemporary bathroom featuring a stunning blend of natural materials and modern design elements. The space showcases dramatic marble-effect porcelain tiling with striking veining in soft brown and grey tones, complemented by warm oak panel effect tiles and premium brass fixtures throughout. The bathroom boasts a spacious layout with a full-size bathtub with glass screen and a premium brass rainfall shower system. A bespoke double vanity unit in natural wood houses twin vessel stone effect basins, topped with brushed brass taps. Thoughtful design elements include a decorative arched alcove with display shelf, Twin vanity wall lights, a heated brass towel rail, under tile heating and a frosted reed glass window allowing natural light to flood the space.
OUTDOOR LIVING
The front garden is low maintenance and has gated access leading to the front door. Shared access to the side leads to a generously sized space perfect for storage or recycling. The double gates lead you into an East/West facing landscaped garden with large terraced patio areas and lawn - perfect for outdoor activities, gardening, or simply unwinding in the fresh air. It also offers a great spot for alfresco dining and entertaining! Worth noting that low maintenance, evergreen hedging has been planted to the rear of the garden which will add additional privacy as they grow! Exterior lighting.
OUT AND ABOUT
Within walking distance to the local shops, including a pharmacy, Post Office, general stores, newsagents, vets, hairdresser, barbers, deli and the all-important coffee shop, all you need is close by.
Just a few minutes’ walk from the door, discover the local parks which are perfect for those with children or dogs, library, village hall, doctors’ surgery, dentist and a range of local primary schools. Olchfa and Gowerton secondary schools are also nearby.
Explore the outdoors, The Gower Peninsula and its beautiful beaches and coastal path walks are just a short car journey away, as well as many of the area’s best golf courses.
Swansea city centre, with its Universities, Arena, Theatres, Cinemas, Art Galleries, and Hospitals is also close by.
Gowerton Train station is a ten-minute drive from the door, with excellent road connections for commuters to the M4.
Just 15 minutes from Swansea City Centre, experience the best of both worlds at No. 124 Goetre Fawr Road, a well presented, home, offering a balance of nature, peace and privacy in the heart of Killay.
General Information
Tenure: Freehold
Council Tax Band: C
NO ONWARD CHAIN
Brochures
Brochure 1Full Details- COUNCIL TAXA payment made to your local authority in order to pay for local services like schools, libraries, and refuse collection. The amount you pay depends on the value of the property.Read more about council Tax in our glossary page.
- Band: C
- PARKINGDetails of how and where vehicles can be parked, and any associated costs.Read more about parking in our glossary page.
- On street
- GARDENA property has access to an outdoor space, which could be private or shared.
- Yes
- ACCESSIBILITYHow a property has been adapted to meet the needs of vulnerable or disabled individuals.Read more about accessibility in our glossary page.
- Ask agent
Goetre Fawr Road, Killay, Swansea, SA2 7QU
Add an important place to see how long it'd take to get there from our property listings.
__mins driving to your place
Your mortgage
Notes
Staying secure when looking for property
Ensure you're up to date with our latest advice on how to avoid fraud or scams when looking for property online.
Visit our security centre to find out moreDisclaimer - Property reference S1211350. The information displayed about this property comprises a property advertisement. Rightmove.co.uk makes no warranty as to the accuracy or completeness of the advertisement or any linked or associated information, and Rightmove has no control over the content. This property advertisement does not constitute property particulars. The information is provided and maintained by Melanie Anderson Independent Estate Agents, Powered by eXp, Covering Swansea, Mumbles & Gower. Please contact the selling agent or developer directly to obtain any information which may be available under the terms of The Energy Performance of Buildings (Certificates and Inspections) (England and Wales) Regulations 2007 or the Home Report if in relation to a residential property in Scotland.
*This is the average speed from the provider with the fastest broadband package available at this postcode. The average speed displayed is based on the download speeds of at least 50% of customers at peak time (8pm to 10pm). Fibre/cable services at the postcode are subject to availability and may differ between properties within a postcode. Speeds can be affected by a range of technical and environmental factors. The speed at the property may be lower than that listed above. You can check the estimated speed and confirm availability to a property prior to purchasing on the broadband provider's website. Providers may increase charges. The information is provided and maintained by Decision Technologies Limited. **This is indicative only and based on a 2-person household with multiple devices and simultaneous usage. Broadband performance is affected by multiple factors including number of occupants and devices, simultaneous usage, router range etc. For more information speak to your broadband provider.
Map data ©OpenStreetMap contributors.




