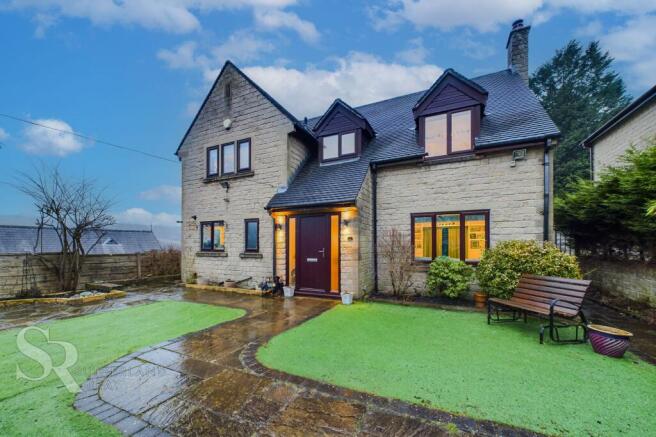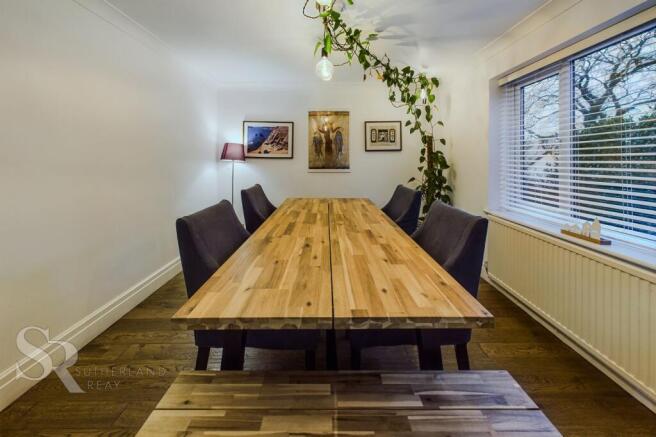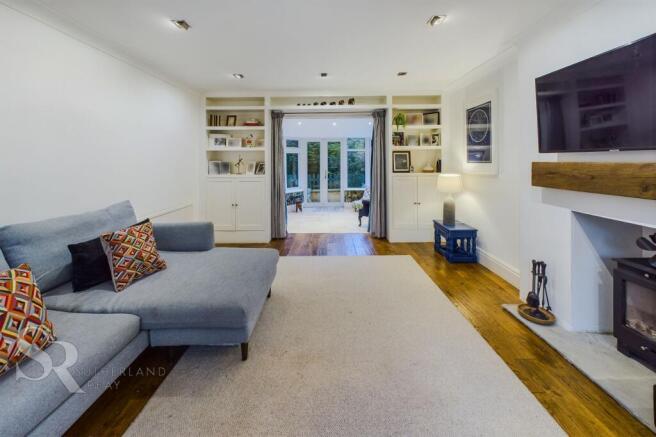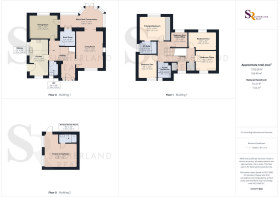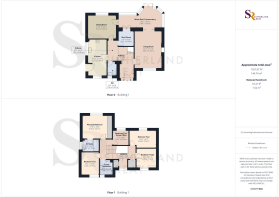
Whaley Lane, Whaley Bridge, SK23

- PROPERTY TYPE
Detached
- BEDROOMS
6
- BATHROOMS
4
- SIZE
1,528 sq ft
142 sq m
- TENUREDescribes how you own a property. There are different types of tenure - freehold, leasehold, and commonhold.Read more about tenure in our glossary page.
Freehold
Key features
- Five Bedroom Detached House
- Seperate One Bedroom Annexe
- Three Reception Rooms
- Four Bathrooms
- Warm Roof Conservatory Installed in 2024
- Recently Fitted Boiler Installed in 2024
- Off Street Parking For Four Cars
- Extensive Views Over Countryside
- Low Maintenance Gardens
- EPC Rated D
Description
Nestled in a picturesque countryside setting, this imposing and beautifully maintained detached house boasts an impressive five bedrooms, three reception rooms, and three bathrooms, offering a generous amount of living space to accommodate a growing family or those who enjoy entertaining guests. Welcome to a residence that exudes contemporary elegance and timeless charm.
Stepping inside, the entrance hall immediately sets the tone for what lies ahead – a seamless blend of style, space, and comfort. The ground floor comprises a spacious lounge, perfect for relaxing evenings by the log burner, a separate dining room ideal for formal gatherings, and a versatile third reception room that could easily serve as a home office, playroom, or snug.
The heart of the home is undoubtedly the well-equipped kitchen, complete with sleek modern appliances and ample storage space. Both practical and stylish, this space is sure to inspire culinary creativity and the joy of sharing homemade meals with loved ones.
This remarkable property also features a warm roof conservatory, offering a tranquil retreat to enjoy the surrounding views in comfort and style. Whether sipping morning coffee or unwinding with a good book, this peaceful oasis is a true highlight of the home.
The first floor is dedicated to the five well-appointed bedrooms, each offering a peaceful haven to rest and rejuvenate at the end of the day. The master bedroom benefits from an en-suite bathroom, providing a touch of luxury for the lucky occupants. The additional bedrooms are spacious and flooded with natural light, creating inviting spaces for relaxation and personalisation.
As if the main residence wasn't impressive enough, this property also boasts a separate annexe with its own bathroom, offering flexibility for guests, extended family, or as a private retreat for work or hobbies. The possibilities are endless with this additional space, providing a welcome touch of versatility to the property.
Outside, the property continues to impress with off-street parking for up to four cars, ensuring convenience for residents and visitors alike. The low-maintenance gardens offer a serene outdoor space to enjoy without the hassle of constant upkeep, allowing for more time to relax and appreciate the extensive views over the rolling countryside that this property affords.
In addition to its aesthetic appeal and abundance of space, practical features such as a recently fitted boiler and an Energy Performance Certificate rating of D make this property as efficient as it is inviting.
In conclusion, this exceptional detached house represents a rare opportunity to acquire a residence of distinction in a highly desirable location. Offering an enviable combination of style, space, and functionality, this property presents a unique chance to embrace countryside living without compromising on modern comforts. Don't miss your chance to make this stunning property your own.
EPC Rating: D
Hallway
1.95m x 4.36m
Composite door with surrounding privacy double glazing to the front elevation of the property, hardwood flooring throughout, recessed ceiling spotlighting, two twin panel radiators and carpeted stairs to the first floor.
Lounge
3.84m x 5.29m
uPVC double glazed window with a fitted Roman blind to the front elevation of the property, hardwood flooring throughout recessed ceiling spotlighting, two single panel radiator, alcove shelving and storage cupboards, and a modern dual fuel log burner set into a modern fireplace with a contemporary oak mantle and stone tiled hearth.
Conservatory
5.98m x 1.8m
Fully uPVC double glazed wi h French doors to the rear elevation, an electric radiator, recessed ceiling spotlighting, travertine tiled flooring, and warm roof installed in 2024 with multiple Velux windows.
Dining Room
4.1m x 3.23m
uPVC double glazed window with fitted Venetian blinds to the rear elevation of the property, feature ceiling pendant lighting, hardwood flooring throughout, a single panel radiator, and a glazed door of timber frame construction to the conservatory.
Kitchen
2.72m x 5.05m
uPVC double glazed windows to the rear and side aspects of the property and a uPVC privacy double glazed door to the side aspect, slate effect tiled flooring, recessed ceiling spotlighting, a twin panel radiator, boiler access (installed in 2024), slate quarry tiled splashbacks throughout, high gloss white matching wall and base units, oak effect laminate worktops throughout, a combination range cooker with a stainless steel extractor hood above, space for a washing machine, a tumble dryer, a fridge freezer, a black composite kitchen sink with stainless steel contemporary mixer tap above, an integrated Neff dishwasher and an integrated microwave, and a breakfast bar with seating for 3.
Wc
1.38m x 2.05m
uPVC privacy double glazed window with fitted Venetian blinds to the front elevation of the property, slate effect tiled flooring, ceiling mounted spotlighting, a single panel radiator, alarm panel access, part tiled walls, a low level WC with a button flush and a pedestal basin with a stainless steel mixer tap above.
Boot Room
2.21m x 2.09m
Ceiling mounted spotlighting, hardwood flooring, a single panel radiator, single glazed French doors to the conservatory, and space for a tumble dryer.
Landing
5.03m x 2.77m
Carpeted flooring throughout, recessed ceiling spotlighting, white traditional balustrades and 2 large storage cupboards.
Principal Bedroom
3.56m x 3.21m
uPVC double glazed window with a fitted roller blind to the rear elevation of the property, a single panel radiator, ceiling mounted spotlighting, three fitted double wardrobes, and carpeted flooring throughout.
Principal En Suite
2.37m x 1.75m
uPVC privacy double glazed window with fitted Venetian blinds to the side elevation of the property, ceiling mounted spotlighting, travertine fully tiled walls and flooring, a chrome ladder radiator, a large mirrored bathroom cabinet, and a matching bathroom suite comprises a low level WC with a button flush, a pedestal basin with stainless steel traditional taps, and a P-shaped bath with a stainless steel mixer tap with a shower attachment above with a hinged curved glass shower screen.
Bedroom Five / Office
2.21m x 2.08m
uPVC double glazed window with a fitted roller blind to the rear elevation of the property, carpeted flooring throughout, ceiling pendant lighting and a single panel radiator.
Bathroom
1.68m x 2.1m
uPVC privacy double glazed window with fitted Venetian blinds to the front elevation of the property, travertine fully tiled walls and flooring, ceiling mounted spotlighting, a chrome ladder radiator, and a matching bathroom suite comprises a freestanding basin with a stainless steel mixer tap and a mirrored vanity cupboard above, a low level WC with a button flush, and a P-shaped bath with a stainless steel deck mounted mixer tap with shower attachment above and a hinged curved glass shower screen.
Bedroom Three
2.87m x 2.72m
uPVC double glazed window with a fitted blackout blind to the front elevation of the property, carpeted flooring throughout, ceiling mounted spotlighting and a single panel radiator.
Bedroom Two
2.44m x 3.19m
uPVC double glazed window with a fitted roller blind to the front elevation of the property, carpeted flooring throughout, ceiling mounted spotlighting and a single panel radiator.
Bedroom Four
3.84m x 2.53m
uPVC double glazed window with a fitted roller blind to the rear elevation of the property, carpeted flooring throughout, a single panel radiator, and ceiling mounted spotlighting.
Annexe Living Space
4.73m x 3.35m
Two aluminium framed anthracite double glazed windows to the side elevation of the property with views and fitted Roman blinds and two uPVC Velux opening windows to the side aspect, and an aluminium framed double glazed door to the front aspect, oak effect laminate flooring throughout, recessed ceiling spotlighting, an electric radiator, large integrated storage wardrobes with electric water heater tank, loft access via a pull down ladder, open plan living space.
Annexe Shower Room
2.54m x 1.24m
Oak effect linoleum flooring throughout, recessed ceiling spotlighting, a chrome electric ladder radiator, an extractor fan, recessed ceiling spotlighting, and a matching shower room suite comprises a low level WC with a button flush, a freestanding vanity basin with a stainless steel mixer tap above and a vanity cupboard beneath, and a walk in double shower cubicle with wetwall wall coverings, a stainless steel wall mounted thermostatic mixer shower above with separate rainfall head and a fixed glass shower screen.
Garden
A low maintenance garden surrounding the property and driveway, with established plantings in raised beds, artificial lawned areas surrounding the property, Yorkstone paved pathways, and space for outdoor dining and entertaining.
Parking - Driveway
A block paved driveway with space for 3-4 cars.
- COUNCIL TAXA payment made to your local authority in order to pay for local services like schools, libraries, and refuse collection. The amount you pay depends on the value of the property.Read more about council Tax in our glossary page.
- Band: E
- PARKINGDetails of how and where vehicles can be parked, and any associated costs.Read more about parking in our glossary page.
- Driveway
- GARDENA property has access to an outdoor space, which could be private or shared.
- Private garden
- ACCESSIBILITYHow a property has been adapted to meet the needs of vulnerable or disabled individuals.Read more about accessibility in our glossary page.
- Ask agent
Energy performance certificate - ask agent
Whaley Lane, Whaley Bridge, SK23
Add an important place to see how long it'd take to get there from our property listings.
__mins driving to your place
Your mortgage
Notes
Staying secure when looking for property
Ensure you're up to date with our latest advice on how to avoid fraud or scams when looking for property online.
Visit our security centre to find out moreDisclaimer - Property reference 6961ff17-5f8e-41e8-98f1-9eb9e607fb7c. The information displayed about this property comprises a property advertisement. Rightmove.co.uk makes no warranty as to the accuracy or completeness of the advertisement or any linked or associated information, and Rightmove has no control over the content. This property advertisement does not constitute property particulars. The information is provided and maintained by Sutherland Reay, New Mills. Please contact the selling agent or developer directly to obtain any information which may be available under the terms of The Energy Performance of Buildings (Certificates and Inspections) (England and Wales) Regulations 2007 or the Home Report if in relation to a residential property in Scotland.
*This is the average speed from the provider with the fastest broadband package available at this postcode. The average speed displayed is based on the download speeds of at least 50% of customers at peak time (8pm to 10pm). Fibre/cable services at the postcode are subject to availability and may differ between properties within a postcode. Speeds can be affected by a range of technical and environmental factors. The speed at the property may be lower than that listed above. You can check the estimated speed and confirm availability to a property prior to purchasing on the broadband provider's website. Providers may increase charges. The information is provided and maintained by Decision Technologies Limited. **This is indicative only and based on a 2-person household with multiple devices and simultaneous usage. Broadband performance is affected by multiple factors including number of occupants and devices, simultaneous usage, router range etc. For more information speak to your broadband provider.
Map data ©OpenStreetMap contributors.
