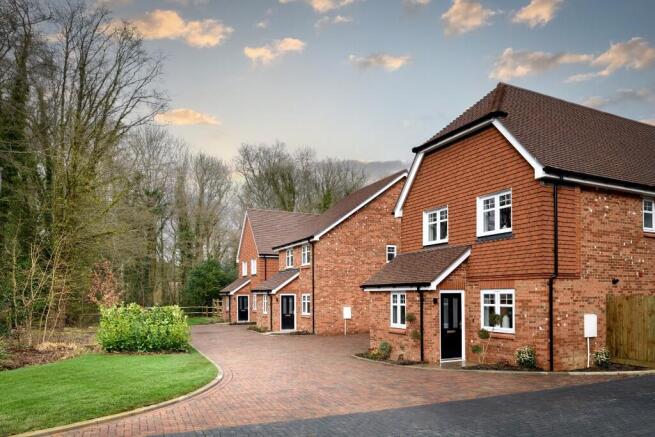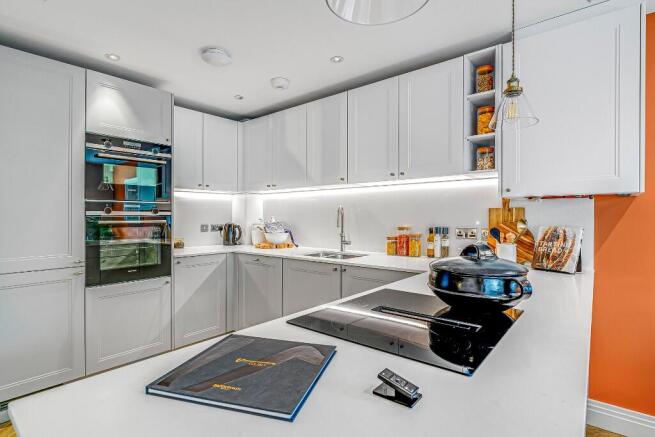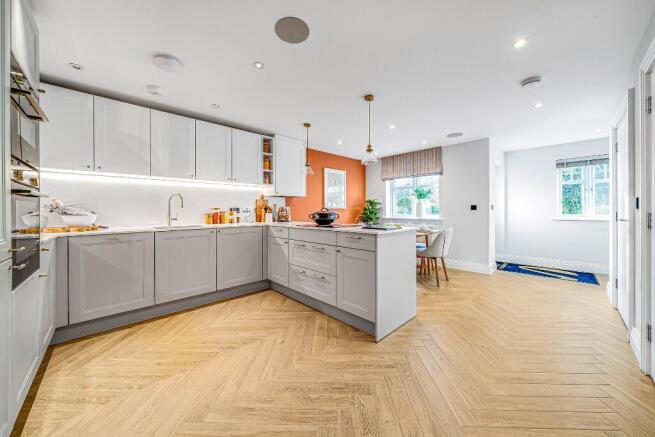
The Vale, Burgess Hill, West Sussex, RH15

- PROPERTY TYPE
Detached
- BEDROOMS
3
- BATHROOMS
1
- SIZE
1,200 sq ft
111 sq m
- TENUREDescribes how you own a property. There are different types of tenure - freehold, leasehold, and commonhold.Read more about tenure in our glossary page.
Freehold
Key features
- Bordered by ancient Sussex woodland
- Luxuriously inviting with Herringbone tiling to the ground floor over cosy underfloor heating
- Spacious Kitchen / Dining area with Siemens and Quooker appliances
- Beautiful fully-tiled Bathroom
- Bespoke fitted wardrobes in all bedrooms
- State of the art Security system and Ring doorbell included
- Smart Home system included
- 20-minutes walk from Wivelsfield Station
Description
Externally, there is ample double-space parking leading to a tiled, single garage. Landscaped rear garden with a large Indian sandstone patio.
Stunning Location - Nestled in the sought-after area of Burgess Hill and enveloped by the picturesque Sussex countryside, just a 20-minute stroll from the nearest train station. It's an ideal location for those seeking the tranquillity of rural life.
Brighton is just 12-miles away, and London is just an hour's train ride away, while Gatwick Airport is a 30-minute drive - great for commuters.
Kitchen
- Composite stone worktops and splashbacks
- Siemens appliances include; oven, microwave oven, induction hob, dishwasher and fridge freezer
- Quooker All-In-One tap with hot, cold & boiling water
WC & Family Bathroom
- Full width and height mirrors with demisting pads
- Wall hung WCs with soft close seats
- Wall mounted vanity unit
- White enamelled steel, double-ended bath
- Feature designer porcelain tiling throughout
- LED downlights
Internal Finish
- Underfloor heating on the ground floor
- Minoli designer tiling in Kitchen, Dining, Bathroom, WC and Entrance areas
- Luxury carpet to Living Room, Bedrooms, Stairs and Landing
- Feature cornice detail to Living Room
- Ground floor coat cupboard
- Stylish Oak staircase
- Polished satin chrome ironmongery throughout
- Bespoke fitted wardrobes with lighting in all bedrooms
Smart Home
- Lutron Lighting Control System
- Ring Video Doorbell
- Ceiling speakers fitted in Kitchen / Dining area
- Fibre internet to the premises
- TV points to Living Room / Family Area / All Bedrooms
Security
- Alarm system including;
- Motion sensors, keypad and control panel
External Finishes
- External lighting
- Aluminium bi-fold doors
- Single Garage with; automated up-and-over door, double sockets & electric car charging point
Find out more at Brookworth.com/developments/the-vale
- COUNCIL TAXA payment made to your local authority in order to pay for local services like schools, libraries, and refuse collection. The amount you pay depends on the value of the property.Read more about council Tax in our glossary page.
- Ask agent
- PARKINGDetails of how and where vehicles can be parked, and any associated costs.Read more about parking in our glossary page.
- Garage,Driveway
- GARDENA property has access to an outdoor space, which could be private or shared.
- Private garden,Patio,Enclosed garden,Rear garden,Back garden
- ACCESSIBILITYHow a property has been adapted to meet the needs of vulnerable or disabled individuals.Read more about accessibility in our glossary page.
- Ask agent
The Vale, Burgess Hill, West Sussex, RH15
Add an important place to see how long it'd take to get there from our property listings.
__mins driving to your place
Your mortgage
Notes
Staying secure when looking for property
Ensure you're up to date with our latest advice on how to avoid fraud or scams when looking for property online.
Visit our security centre to find out moreDisclaimer - Property reference VALE02B. The information displayed about this property comprises a property advertisement. Rightmove.co.uk makes no warranty as to the accuracy or completeness of the advertisement or any linked or associated information, and Rightmove has no control over the content. This property advertisement does not constitute property particulars. The information is provided and maintained by Alexander Mason Homes, Reigate. Please contact the selling agent or developer directly to obtain any information which may be available under the terms of The Energy Performance of Buildings (Certificates and Inspections) (England and Wales) Regulations 2007 or the Home Report if in relation to a residential property in Scotland.
*This is the average speed from the provider with the fastest broadband package available at this postcode. The average speed displayed is based on the download speeds of at least 50% of customers at peak time (8pm to 10pm). Fibre/cable services at the postcode are subject to availability and may differ between properties within a postcode. Speeds can be affected by a range of technical and environmental factors. The speed at the property may be lower than that listed above. You can check the estimated speed and confirm availability to a property prior to purchasing on the broadband provider's website. Providers may increase charges. The information is provided and maintained by Decision Technologies Limited. **This is indicative only and based on a 2-person household with multiple devices and simultaneous usage. Broadband performance is affected by multiple factors including number of occupants and devices, simultaneous usage, router range etc. For more information speak to your broadband provider.
Map data ©OpenStreetMap contributors.





