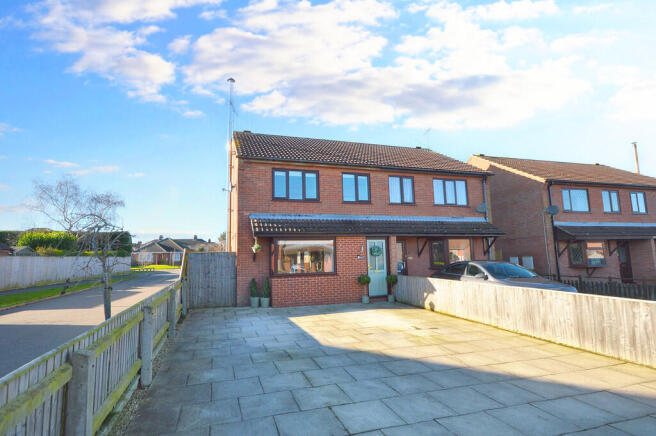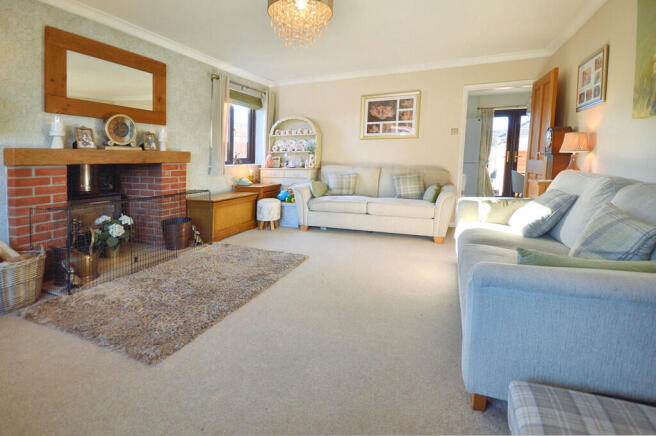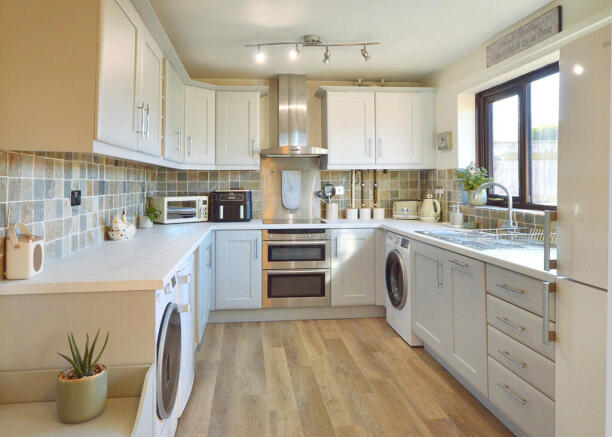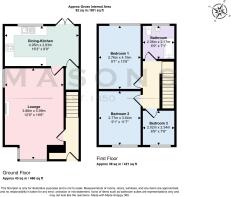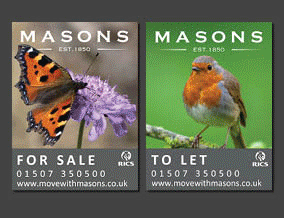
43 Spire View Road, Louth LN11 8SL

- PROPERTY TYPE
Semi-Detached
- BEDROOMS
3
- BATHROOMS
1
- SIZE
881 sq ft
82 sq m
- TENUREDescribes how you own a property. There are different types of tenure - freehold, leasehold, and commonhold.Read more about tenure in our glossary page.
Freehold
Key features
- Smart modern semi-detached house
- Good-sized secure , enclosed garden at the rear
- Attractive lounge with walk-in bay window
- Fireplace with multi-fuel stove.
- Modern dining kitchen with walk-in dressing area
- 3 bedrooms, bathroom, entrance lobby and stairs to landing
- Large flagstoned parking forecourt at the fronts
- Gas central heating system and double-glazed windows
- Summer house and two sheds
- Popular residential area of market town
Description
Directions From St. James' Church in the centre of town, proceed south on Upgate as far as the traffic lights and then turn left along Newmarket. Continue for some distance, passing The Brown Cow Inn on the left and then take the left turn by the bollards along Stewton Lane. Follow the road passing two roads on the left and the road then becomes Wood Lane. Take the next left turn into Spire View Road and continue until the house is found on the left side.
The Property Believed to date back to the late 1990s, this semi-detached house has been improved in recent times by alterations to the front elevation creating a walk-in front bay window in the lounge and a storage area by the entrance lobby. In addition, the owners have had the new fireplace constructed on the side elevation with inset stove in the lounge. The accommodation is decorated in attractive neutral tones and has a bright, airy feel. The garden is larger than average, mainly positioned at the rear and fully enclosed by fencing while the deep flagstone forecourt has space to park at least 4 cars off-road.
Ground Floor From the driveway, the house is entered through a part-glazed (Double-glazed) door wrapped in light green externally, and opening into an entrance lobby with a useful storage recess at the side having four wall shelves and space to hang coats.
The staircase leads to the first floor and an oak four-panel door leads into the lounge. This well-proportioned reception room has a deep, front, walk-in square bay window having Roman blinds and there is a built-in feature fireplace with heavy oak mantel beam over an inset, glass-fronted, cast-iron multi-fuel stove on marble hearth. Second window on the side elevation providing natural light and oak four-panel door to the dining kitchen.
There is an extensive range of units in the dining kitchen which have been wrapped in light grey with long metal handles and these comprise base cupboards, drawer unit, matching wall cupboards, wine rack and roll-edge work surfaces with a single drainer, one and a half bowl sink unit. Integrated Blomburg slimline dishwasher, stone-tiled splash-backs to the work surfaces and wide rear window overlooking the main garden.
Built-under electric Neff double oven incorporating grill, four-plate ceramic hob and stainless steel splash-back with cooker hood and downlighters above.
The Blomburg washing machine is plumbed in and will be included in the sale. Space for an upright fridge freezer. Four spotlights to the kitchen area and three pendant light points to the dining area. Karndean oak-effect flooring and rear double-glazed French doors to outside.
The Worcester Bosch gas-fired combination central heating boiler is located within one of the wall units and operates with a wall programmer. An oak four-panel door leads to an understairs walk-in dressing area or storage space with light, coat hooks to wall plaque and a deep understairs recess.
First Floor The first floor landing has a side screen to the stairwell painted white and neutral-coloured carpets which extend throughout the three bedrooms. Oak four-panel doors lead off and there is a large trap access with ladder to the roof void which has boarding for storage and an electric light.
The main bedroom is positioned at the rear of the house and a good size with space for wardrobes, coved ceiling and power supply for a wall-mounted wifi TV. Wide rear window with roller blind and looking out across the main rear garden.
The second bedroom is also a good size double room with coved ceiling, together with a wide front window having roller blind and overlooking the driveway. Bedroom three is a single room at the front of the house with coved ceiling and front window with roller blind.
The modern bathroom is at the rear and has a wide, square-design suite comprising a P-shaped jacuzzi bath with glazed side screen and wall-mounted shower mixer unit with handset; long, built-in base unit with inset shaped wash hand basin having pillar tap and low-level, dual-flush WC with concealed cistern and open shelf unit at the side.
Ceramic-tiled walls from floor to ceiling with mosaic-tiled border. Ceramic-tiled floor, chrome ladder style radiator/towel rail, mirror-fronted cabinet and rear window with tiled reveal.
Outside The rear garden is a superb size and is fully enclosed by tall timber fencing, making this secure and an ideal outdoor space for a young family. The central area is laid to lawn with a flagstone patio extending across the rear of the house and an enclosed area at the side ideal for storing outdoor items, wheelie bins and garden equipment.
The patio then extends out at one side of the lawn before opening to form another spacious patio and return pathway.
Gravel beds to the side of the garden for ornamental flowerpots and tubs and a timber-built tool store near to the French doors from the kitchen. Outside tap. At the front of the house there is a large, flagstone-paved forecourt providing double-width parking for four vehicles if required and there is an external double socket and fencing to each side. Outside up/downlighter by the entrance.
Outbuildings Beyond the rear patio there are useful timber outbuildings comprising a summer house of "log cabin" style and two garden sheds.
Location Known as the Capital of the Wolds, Louth is a vibrant and picturesque market town celebrated for its three bustling weekly markets and a year-round calendar of seasonal and specialist events. The town centre offers an impressive selection of cafés, restaurants, wine bars, and traditional pubs, perfect for relaxing and socialising. With its wealth of independent shops, a thriving theatre, and a cosy cinema, Louth provides a delightful blend of culture, entertainment, and local charm.
For those seeking an active lifestyle, Louth is perfectly positioned on the edge of the Lincolnshire Wolds, offering access to scenic country walks, bridleways, and rolling hills. The town is well-equipped with sports and leisure facilities, including a modern sports and swimming complex. Additionally, Louth boasts a tennis academy, bowls club, football club, golf club, and equestrian centre.
There are many highly regarded primary schools and academies including the King Edward VI Grammar which makes Louth perfect for growing families.
Just seven miles to the east lies the picturesque Lincolnshire coast, featuring nature reserves to the north and south. For business and commerce, the region is well-connected, with the main hubs located in Lincoln, 35 miles away, and Grimsby, just 24 miles to the north.
Viewing Strictly by prior appointment through the selling agent.
Council Tax Band B
Services Connected We are advised that the property is connected to mains gas. electricity, water and drainage but no utility searches have been carried out to confirm at this stage.
Tenure Freehold
What3words:///marked.pixel.ombudsman
General The particulars of this property are intended to give a fair and substantially correct overall description for the guidance of intending purchasers. No responsibility is to be assumed for individual items. No appliances have been tested. Fixtures, fittings, carpets and curtains are excluded unless otherwise stated. Plans/Maps are not to specific scale, are based on information supplied and subject to verification by a solicitor at sale stage.
Brochures
Online Brochure- COUNCIL TAXA payment made to your local authority in order to pay for local services like schools, libraries, and refuse collection. The amount you pay depends on the value of the property.Read more about council Tax in our glossary page.
- Band: B
- PARKINGDetails of how and where vehicles can be parked, and any associated costs.Read more about parking in our glossary page.
- Off street
- GARDENA property has access to an outdoor space, which could be private or shared.
- Yes
- ACCESSIBILITYHow a property has been adapted to meet the needs of vulnerable or disabled individuals.Read more about accessibility in our glossary page.
- Ask agent
43 Spire View Road, Louth LN11 8SL
Add an important place to see how long it'd take to get there from our property listings.
__mins driving to your place
Get an instant, personalised result:
- Show sellers you’re serious
- Secure viewings faster with agents
- No impact on your credit score
Your mortgage
Notes
Staying secure when looking for property
Ensure you're up to date with our latest advice on how to avoid fraud or scams when looking for property online.
Visit our security centre to find out moreDisclaimer - Property reference 101134008244. The information displayed about this property comprises a property advertisement. Rightmove.co.uk makes no warranty as to the accuracy or completeness of the advertisement or any linked or associated information, and Rightmove has no control over the content. This property advertisement does not constitute property particulars. The information is provided and maintained by Masons Sales, Louth. Please contact the selling agent or developer directly to obtain any information which may be available under the terms of The Energy Performance of Buildings (Certificates and Inspections) (England and Wales) Regulations 2007 or the Home Report if in relation to a residential property in Scotland.
*This is the average speed from the provider with the fastest broadband package available at this postcode. The average speed displayed is based on the download speeds of at least 50% of customers at peak time (8pm to 10pm). Fibre/cable services at the postcode are subject to availability and may differ between properties within a postcode. Speeds can be affected by a range of technical and environmental factors. The speed at the property may be lower than that listed above. You can check the estimated speed and confirm availability to a property prior to purchasing on the broadband provider's website. Providers may increase charges. The information is provided and maintained by Decision Technologies Limited. **This is indicative only and based on a 2-person household with multiple devices and simultaneous usage. Broadband performance is affected by multiple factors including number of occupants and devices, simultaneous usage, router range etc. For more information speak to your broadband provider.
Map data ©OpenStreetMap contributors.
