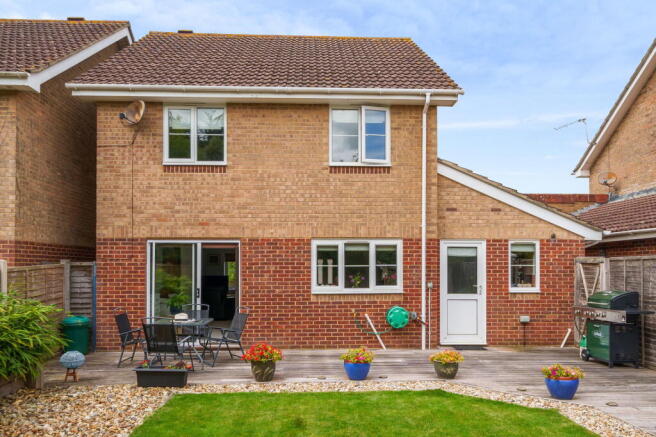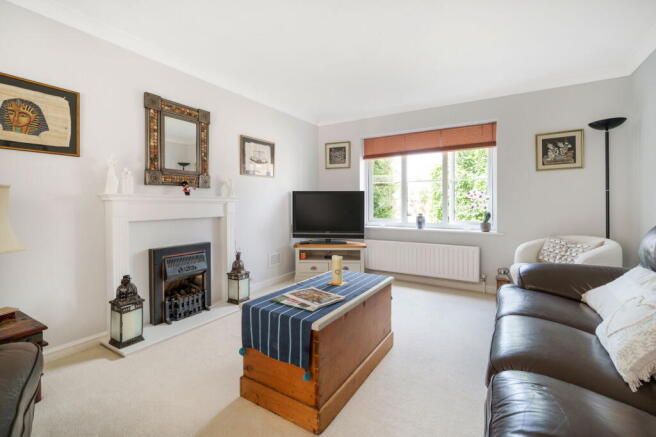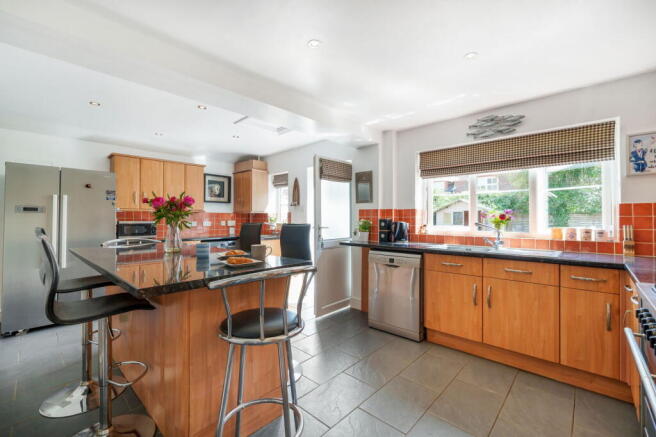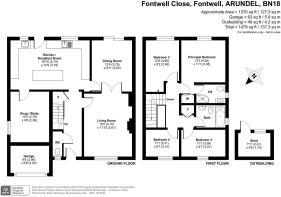Fontwell Close, Chichester, West Sussex

- PROPERTY TYPE
Detached
- BEDROOMS
4
- BATHROOMS
2
- SIZE
1,433 sq ft
133 sq m
- TENUREDescribes how you own a property. There are different types of tenure - freehold, leasehold, and commonhold.Read more about tenure in our glossary page.
Freehold
Key features
- Three reception rooms
- Spacious kitchen/breakfast room
- Pretty landscaped garden
- Superb kitchen island seating
- Light filled detached family property
- Double width driveway
- Close to Chichester & Arundel
- Popular village location
- Superb transport links
- Quiet cul-de-sac
Description
Superbly Spacious Four Bedroom Family Home with Two Reception Room, Playroom, Kitchen Breakfast Island & Driveway Parking
Introducing this exceptional four-bedroom detached family home, nestled within a peaceful cul-de-sac in the picturesque village of Fontwell in West Sussex.
From the moment you step inside, the abundance of natural light captivates your senses, enveloping the interior with a warm and inviting ambiance. The spacious design of this home ensures that each room is flooded with sunlight and offers flexible modern family living.
The expansive kitchen/breakfast room is undoubtedly a standout feature of this property, designed to enhance your culinary experiences and daily routines. At the heart of this space lies a central work island, which doubles as a convenient breakfast bar. The island is thoughtfully equipped with integrated generous storage cupboards, providing ample space to keep kitchen essentials organized and within easy reach.
A utility area has been seamlessly integrated, offering additional convenience and utility. This area features an extra sink, making it a practical space for tasks such as food preparation or cleaning up. The washer/dryer cupboard provides a discreet and organized solution for laundry needs. Additionally, there's dedicated space for a free-standing American-style fridge freezer, catering to larger storage requirements and modern lifestyle preferences.
Adjacent to the kitchen is the superb snug, which serves as a third reception room. This adjoining space presents a seamless transition, allowing for comfortable flow and easy access. The snug provides a versatile area that can be tailored to your preferences—a cozy nook for relaxation, a playroom for children, or even a beauty or treatment room for a home business. The proximity to the kitchen ensures that you can remain engaged with activities while also enjoying the benefits of a well-designed, versatile space.
One of the highlights is the sunny west-facing sitting room, basking in natural light and warmth throughout the day. The focal point of the room is a feature fireplace surround, a visual centerpiece that exudes charm and character. Housing a coal effect living flame gas fire, this fireplace not only adds to the aesthetic appeal but also creates a cozy and inviting ambiance, perfect for relaxation and gathering.
Double doors seamlessly connect the sitting room to the dining room, enhancing the sense of spaciousness and flow between these areas. The dining room, in turn, opens up to the delightful rear garden through patio doors. This connection between indoor and outdoor living allows for a seamless extension of space, making it easy to entertain and relax.
In essence, this property offers an exceptional level of flexible living, where each room serves a purpose while seamlessly blending with the overall design. From the sunny sitting room with its inviting fireplace to the dining room leading to the garden, and the strategically placed kitchen breakfast room, the layout of this home creates an environment that supports both comfort and conviviality.
One of the charming attributes of this property is the inclusion of an additional third reception room, which has been creatively transformed to offer versatile functionality. This space has been thoughtfully designed to accommodate various purposes, catering to the diverse needs and preferences of the residents.
The room has been expertly converted to serve as an ideal study, providing a quiet and dedicated space for work, study, or creative endeavors. With its cozy atmosphere, this room is conducive to concentration and focus, making it a perfect spot for productivity.
Alternatively, the space can also function as a snug, offering a comfortable and intimate area for relaxation and leisure. Whether it's curling up with a book, enjoying a favorite TV show, or simply unwinding after a long day, this room provides a cozy haven to escape to.
For families, this room could be transformed into a playroom, where children can engage in imaginative play and have their own space for games and activities. The versatility of this room allows it to adapt to the changing needs of family life.
The possibilities don't stop there—this versatile space could also be utilized as an additional bedroom on the ground floor, providing convenience and flexibility for guests or family members. Alternatively, it could be transformed into a home gym, offering a dedicated space for workouts and fitness routines. It could also function as a treatment room, providing a serene and private area for wellness and self-care.
Moving to the first floor, you'll find a spacious landing that serves as a central hub for the upper level of the home. From here, you'll discover the elegant principal bedroom, which offers a serene retreat with picturesque views of the rear garden. This room boasts a superbly designed tiled en-suite shower room, combining both functionality and style. With ample space, it easily accommodates wardrobes and drawers, providing the perfect blend of storage and comfort.
Continuing along the first floor, the second and third double bedrooms capture lovely leafy views, bringing the outdoors in and infusing each room with natural beauty. These bedrooms are generously proportioned, offering plenty of space for wardrobes and additional bedroom furniture. Whether you're seeking a cozy haven or a personal haven for relaxation, these bedrooms offer versatility to suit your preferences. The fourth single bedroom is currently used as a spacious bright study room overlooking the front garden.
For added convenience, a bright family bathroom awaits, featuring a full-sized bath and a shower. This well-appointed bathroom is designed to cater to the needs of a family.
In summary, the first floor of this property offers a well-designed and thoughtfully arranged space where comfort and functionality merge seamlessly. From the elegant principal bedroom with its en-suite shower room to the inviting double bedrooms with leafy views, and the well-equipped family bathroom, every detail has been carefully considered to enhance your living experience.
The fifth single bedroom is currently used as a study and has views to the front garden.
This property presents a remarkable and adaptable living space that caters to diverse lifestyles. With its array of well-designed features, this home ensures a comfortable and enjoyable living experience.
LOCATION
Fontwell lies approximately mid-way between the Cathedral City of Chichester and Arundel close to The South Downs an area of outstanding national beauty. The village of Barnham lies approximately one and a half miles to the south offering a good range of shops plus a main line railway station with regular services to London, Brighton and Southampton.
Aside from the famous racecourse, Fontwell is superbly located for schools and shopping with the villages of Walberton and Binsted close by.
Goodwood motoracing circuit is just a few minutes away hosting the Festival of Speed and the Goodwood Revival, there is the Goodwood Golf & Health Club as well as the famous Glorious Goodwood horse racing calendar.
Quote AM0249 for viewings with your local eXp agent
Brochures
Brochure 1- COUNCIL TAXA payment made to your local authority in order to pay for local services like schools, libraries, and refuse collection. The amount you pay depends on the value of the property.Read more about council Tax in our glossary page.
- Ask agent
- PARKINGDetails of how and where vehicles can be parked, and any associated costs.Read more about parking in our glossary page.
- Off street
- GARDENA property has access to an outdoor space, which could be private or shared.
- Private garden
- ACCESSIBILITYHow a property has been adapted to meet the needs of vulnerable or disabled individuals.Read more about accessibility in our glossary page.
- Ask agent
Fontwell Close, Chichester, West Sussex
Add an important place to see how long it'd take to get there from our property listings.
__mins driving to your place
Your mortgage
Notes
Staying secure when looking for property
Ensure you're up to date with our latest advice on how to avoid fraud or scams when looking for property online.
Visit our security centre to find out moreDisclaimer - Property reference S667459. The information displayed about this property comprises a property advertisement. Rightmove.co.uk makes no warranty as to the accuracy or completeness of the advertisement or any linked or associated information, and Rightmove has no control over the content. This property advertisement does not constitute property particulars. The information is provided and maintained by eXp UK, South East. Please contact the selling agent or developer directly to obtain any information which may be available under the terms of The Energy Performance of Buildings (Certificates and Inspections) (England and Wales) Regulations 2007 or the Home Report if in relation to a residential property in Scotland.
*This is the average speed from the provider with the fastest broadband package available at this postcode. The average speed displayed is based on the download speeds of at least 50% of customers at peak time (8pm to 10pm). Fibre/cable services at the postcode are subject to availability and may differ between properties within a postcode. Speeds can be affected by a range of technical and environmental factors. The speed at the property may be lower than that listed above. You can check the estimated speed and confirm availability to a property prior to purchasing on the broadband provider's website. Providers may increase charges. The information is provided and maintained by Decision Technologies Limited. **This is indicative only and based on a 2-person household with multiple devices and simultaneous usage. Broadband performance is affected by multiple factors including number of occupants and devices, simultaneous usage, router range etc. For more information speak to your broadband provider.
Map data ©OpenStreetMap contributors.




